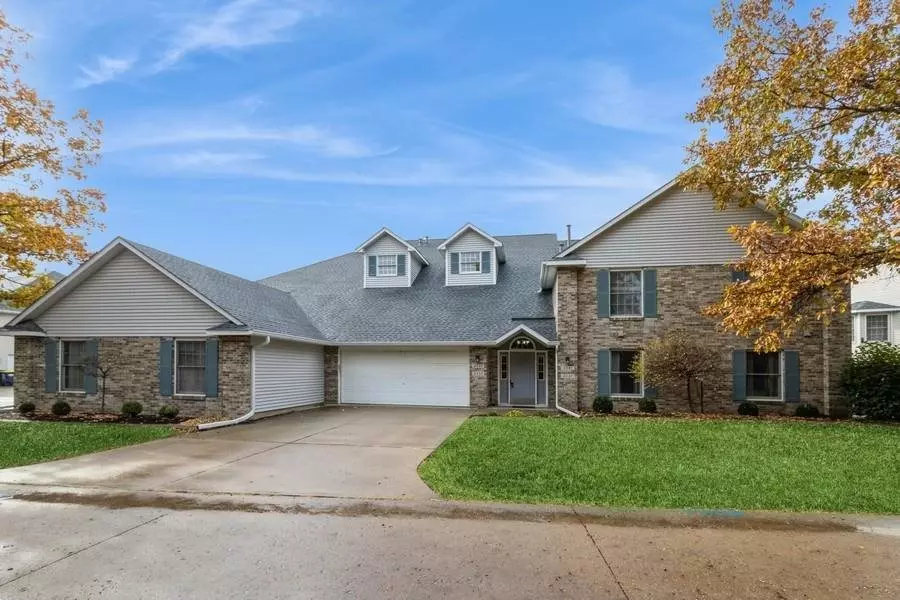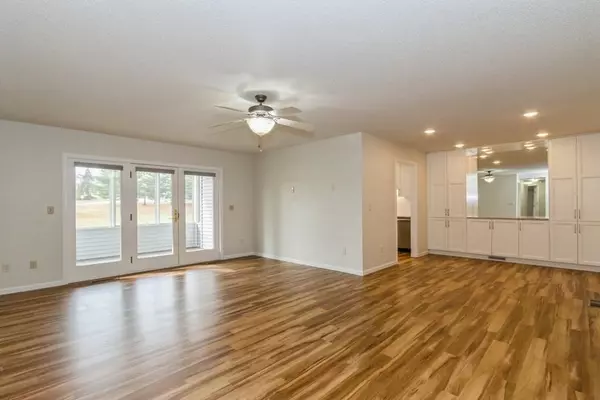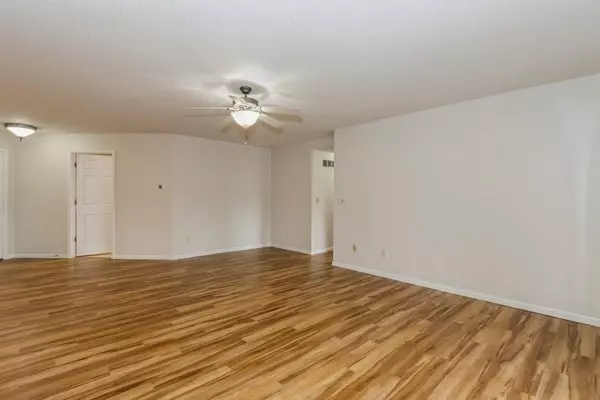$269,000
$269,000
For more information regarding the value of a property, please contact us for a free consultation.
3 Beds
2 Baths
1,444 SqFt
SOLD DATE : 11/26/2024
Key Details
Sold Price $269,000
Property Type Condo
Sub Type Condominium
Listing Status Sold
Purchase Type For Sale
Square Footage 1,444 sqft
Price per Sqft $186
Subdivision Willowbrooke Pointe Condo
MLS Listing ID 202406134
Sold Date 11/26/24
Bedrooms 3
Full Baths 2
HOA Fees $325/ann
HOA Y/N Yes
Abv Grd Liv Area 1,444
Year Built 1989
Annual Tax Amount $3,782
Tax Year 2023
Lot Dimensions Condo
Property Description
Thoughtfully updated one level living with three bedrooms (one could be a den or a bedroom with an armoire for storage), two baths, two car garage, screened porch, walking distance to parks, schools, shopping, on a bus line. This condo has had major updates including: paint, HVAC (including whole house humidifier and smart programmable thermostat), luxury vinyl plank flooring, kitchen remodel with contemporary cabinets, countertops, pull-out storage for easy access to items, appliances, dining room has had a new set of cabinets installed with a hostess area with power access for warming trays or other appliances, laundry area storage, all new six panel interior doors, ceiling fans, window treatments, water heater, and garage door opener. The HOA is professionally managed. Check out this updated condo conveniently located to all points of interest on the West side!
Location
State IA
County Johnson
Zoning Residential
Direction West Benton to Willowbrooke
Interior
Interior Features Cable Available, Family Room On Main Level, Den, Library Or Office, Primary On Main Level, Primary Bath, Zero Step Entry, Breakfast Bar
Heating Electric, Forced Air
Cooling Central Air
Flooring Carpet, LVP
Fireplaces Number 1
Fireplaces Type Living Room, Electric
Appliance Dishwasher, Microwave, Range Or Oven, Refrigerator
Laundry Main Level, Laundry Room
Exterior
Exterior Feature Screen Porch
Parking Features Attached Garage
Community Features Park, Sidewalks, Close To Shopping, Close To School, On Bus Line
Utilities Available City Sewer, City Water
Total Parking Spaces 2
Building
Structure Type Partial Brick,Vinyl,Frame
New Construction No
Schools
Elementary Schools Horn
Middle Schools Northwest
High Schools West
Others
HOA Fee Include Building Liability Insurance,Exterior Maintenance,Maintenance Grounds,Management
Tax ID 1017284014
Acceptable Financing Cash, Conventional
Listing Terms Cash, Conventional
Special Listing Condition Standard
Read Less Info
Want to know what your home might be worth? Contact us for a FREE valuation!

Our team is ready to help you sell your home for the highest possible price ASAP
Bought with Skogman Realty Co.

"My job is to find and attract mastery-based agents to the office, protect the culture, and make sure everyone is happy! "






