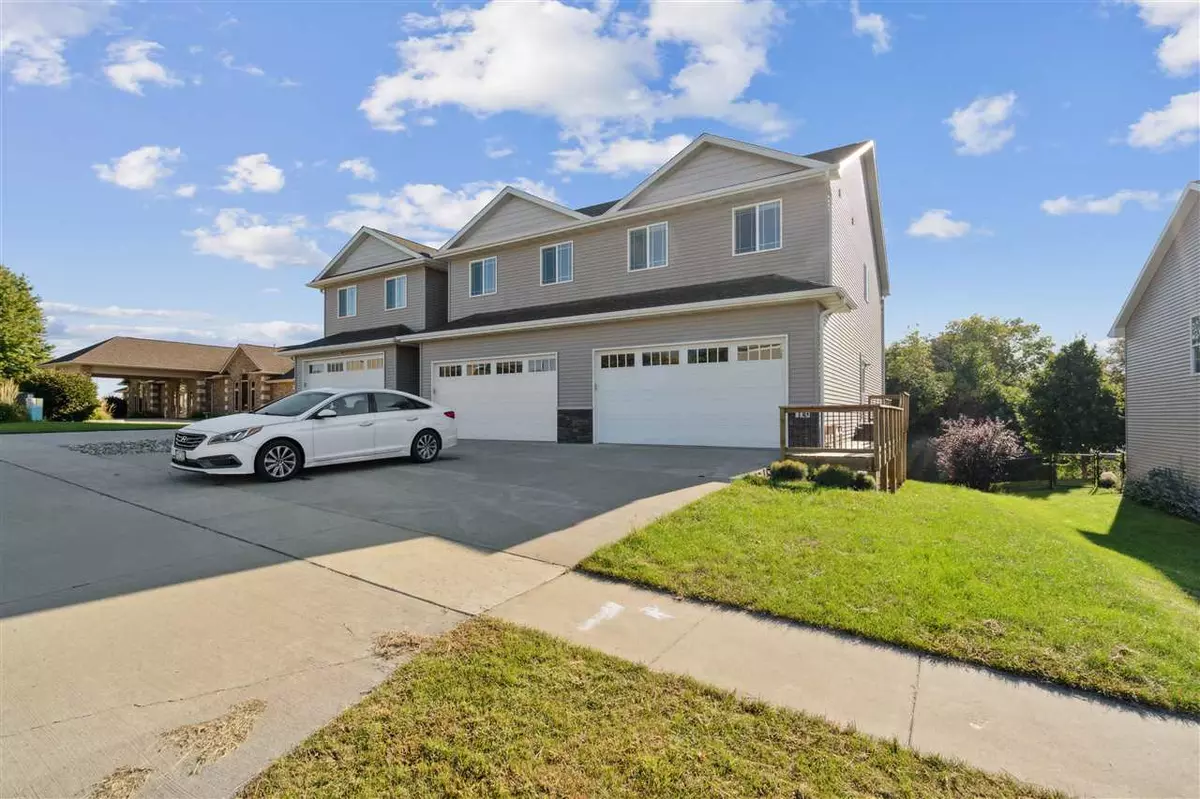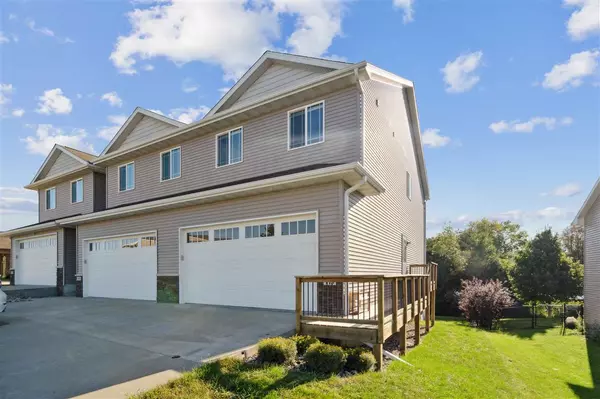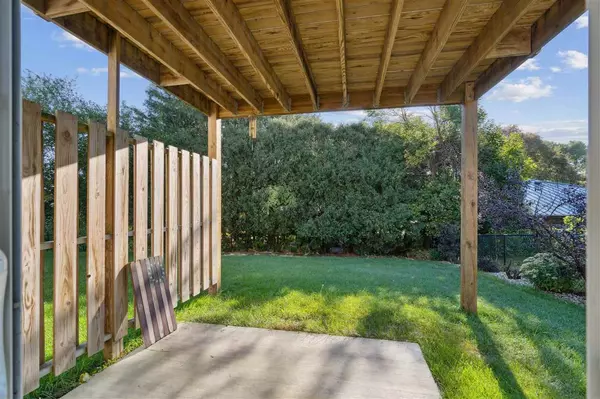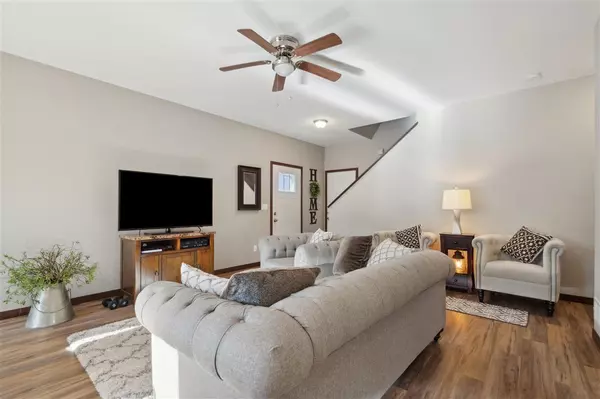$240,000
$249,000
3.6%For more information regarding the value of a property, please contact us for a free consultation.
3 Beds
3 Baths
1,465 SqFt
SOLD DATE : 11/25/2024
Key Details
Sold Price $240,000
Property Type Condo
Sub Type Condominium
Listing Status Sold
Purchase Type For Sale
Square Footage 1,465 sqft
Price per Sqft $163
Subdivision Pedersen Valley Part 3
MLS Listing ID 202405113
Sold Date 11/25/24
Bedrooms 3
Full Baths 2
Half Baths 1
HOA Fees $100/ann
HOA Y/N Yes
Abv Grd Liv Area 1,465
Year Built 2017
Annual Tax Amount $3,560
Tax Year 2024
Lot Dimensions condo
Property Description
QUICK CLOSING AND POSSESSION POSSIBLE! THIS HOME SHOWS LIKE NEW! "Open Concept" Main Level living with 9-ft. Ceilings. Living Room with a Coat Closet, Dining Room and Large Kitchen with a Pantry. All Kitchen Appliances Stay. HUGE Deck off the Dining area that overlooks the Back Yard space and Trees. Nice sized 2-car attached Garage. The 2nd Floor Features a LARGE Primary Bedroom Suite with it's own Bath, (Double Sinks) plenty of Counter Top space, a Tub/Shower and a Large Walk-in Closet. The Window for the Bedroom overlooks the Backyard and Trees, and let's in plenty of Natural Light! There are 2-Additional Bedrooms, one has a Walk-in Closet. All of the Bedrooms have Ceiling Fan/Lights. The 2-Bedrooms share a Full Bath with a Tub/Shower. The Laundry Room is also conveniently located at the end of the Hall. Washer & Dryer STAY!. There is also a nice sized separate Linen Closet. The Unfinished, WALK-OUT Lower Level is perfect for Storage!. It could also be "finished" at a later date. It's "roughed-in" for a future Bathroom. The Sliding Door leads you to the nice sized Cement Patio and back yard. RECENTLY REPLACED ITEMS: Dishwasher, Garbage Disposal, and Electric Water Heater. Water Softener-STAYS! AGENTS-Condo Docs. are in Associated Docs. Seller's Property Disclosure will be added soon.
Location
State IA
County Cedar
Zoning Residential
Direction Main Street to Pedersen Street. Home is on the Right Side.
Rooms
Basement Bath Stubbed, Sump Pump, Full, Walk Out Access, Unfinished, See Remarks
Interior
Interior Features Cable Available, High Ceilings, Dining Room Separate, Great Room, Stubbed Bath Or Rough In, Primary Bath, Breakfast Bar, Pantry
Heating Natural Gas, Forced Air
Cooling Ceiling Fans, Central Air
Flooring Carpet, LVP
Fireplaces Type None
Appliance Dishwasher, Icemaker Line, Microwave, Range Or Oven, Refrigerator, Dryer, Washer
Laundry Upper Level, Laundry Room
Exterior
Exterior Feature Deck, Patio
Parking Features Attached Garage, Guest, Off Street
Community Features Pet Policy, Sidewalks, Street Lights, Close To Shopping, Close To School
Utilities Available City Sewer, City Water, Water Softener Owned
Total Parking Spaces 2
Building
Structure Type Vinyl,Brick,Frame
New Construction No
Schools
Elementary Schools West Branch
Middle Schools West Branch
High Schools West Branch
Others
HOA Fee Include Building Liability Insurance
Tax ID 0500-13-06-379-009-0
Acceptable Financing Cash, Conventional
Listing Terms Cash, Conventional
Special Listing Condition Standard
Read Less Info
Want to know what your home might be worth? Contact us for a FREE valuation!

Our team is ready to help you sell your home for the highest possible price ASAP
Bought with Skogman Realty Co.

"My job is to find and attract mastery-based agents to the office, protect the culture, and make sure everyone is happy! "






