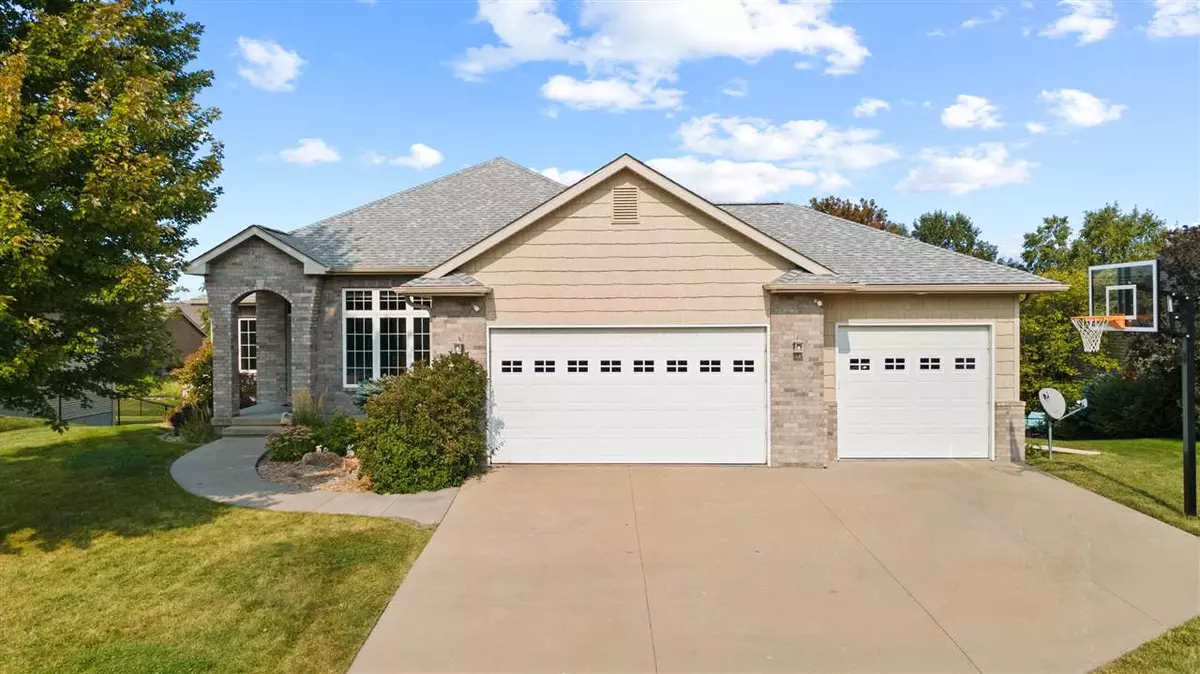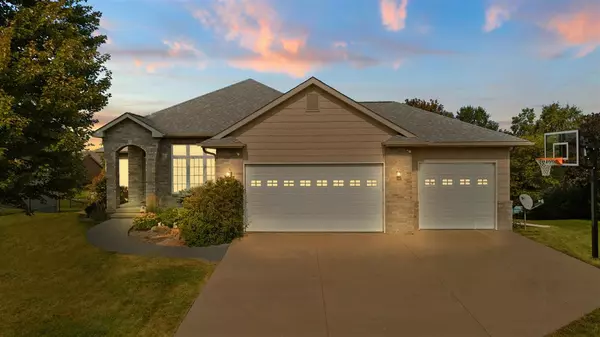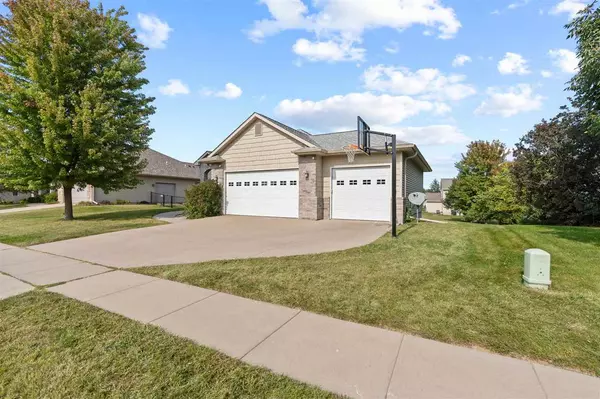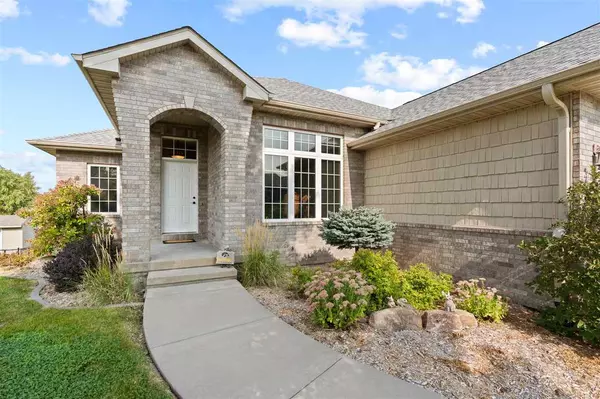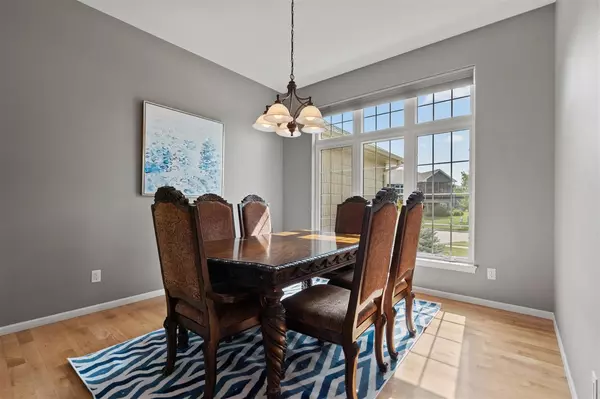$537,200
$539,900
0.5%For more information regarding the value of a property, please contact us for a free consultation.
5 Beds
3 Baths
3,278 SqFt
SOLD DATE : 11/25/2024
Key Details
Sold Price $537,200
Property Type Single Family Home
Sub Type Single Family Residence
Listing Status Sold
Purchase Type For Sale
Square Footage 3,278 sqft
Price per Sqft $163
Subdivision Fox Run
MLS Listing ID 202405211
Sold Date 11/25/24
Style One Story
Bedrooms 5
Full Baths 3
HOA Y/N No
Abv Grd Liv Area 1,772
Year Built 2005
Annual Tax Amount $6,999
Tax Year 2022
Lot Size 0.270 Acres
Acres 0.27
Lot Dimensions 85 x 140
Property Description
Quality built by H & H Home Builders! This sprawling ranch located in the desirable Fox Run neighborhood offers over 3,200 fin sq. ft. and is sure to please! As you enter, the formal dining room greets you--perfect for hosting with easy access to the spacious kitchen equipped with an island, breakfast bar, ample cabinetry, granite countertops & stainless steel appliances. The kitchen is open to the inviting living room, featuring a cozy fireplace, custom built-ins & window seat below the large windows. Here you'll also find the screen porch & new composite deck. Conveniently located off the 3 car garage, the generous laundry room offers plenty of storage & counter space for folding & organizing. The split-bedroom layout offers privacy, with two generously sized bedrooms sharing a full bath on one side of the home. The primary suite, tucked away on the opposite side, offers a spacious private bath with a soaking tub, tiled shower, & a large walk-in closet. The lower level offers so much additional living space with all brand new carpet & fresh paint on the walls & trim! Enjoy the nice family room, rec area with wet bar, 2 additional bedrooms, full bath, & multiple storage rooms! Walkout from the LL to the spacious & flat fenced in backyard & enjoy the large patio! Updates include furnace/air in 2019, roof & east side siding in 2020, water heater 2021, composite deck & garage doors 2024!
Location
State IA
County Johnson
Zoning Res
Direction Ranshaw Way, North on Scales Bend Rd, West on Black Bear Bend, South on Timber Wolf Dr
Rooms
Basement Finished, Full, Walk Out Access
Interior
Interior Features High Ceilings, Wet Bar, Dining Room Separate, Family Room, Primary On Main Level, Recreation Room, Primary Bath, Island, Pantry
Heating Natural Gas, Forced Air
Cooling Central Air
Flooring Carpet, Wood, Tile
Fireplaces Number 1
Fireplaces Type Living Room, Gas
Appliance Cook Top Separate, Dishwasher, Microwave, Wall Oven, Refrigerator
Laundry Lower Level, Main Level, Laundry Room
Exterior
Exterior Feature Deck, Fenced Yard, Patio, Screen Porch
Parking Features Attached Garage
Community Features Sidewalks, Street Lights, Close To Shopping, Close To School
Utilities Available City Sewer, City Water
Total Parking Spaces 3
Building
Lot Description Less Than Half Acre
Structure Type Vinyl,Partial Stone,Frame
New Construction No
Schools
Elementary Schools Grant North Liberty
Middle Schools North Central
High Schools Liberty High School
Others
HOA Fee Include None
Tax ID 0601310006
Acceptable Financing Cash, Conventional
Listing Terms Cash, Conventional
Special Listing Condition Standard
Read Less Info
Want to know what your home might be worth? Contact us for a FREE valuation!

Our team is ready to help you sell your home for the highest possible price ASAP
Bought with RE/MAX Concepts

"My job is to find and attract mastery-based agents to the office, protect the culture, and make sure everyone is happy! "

