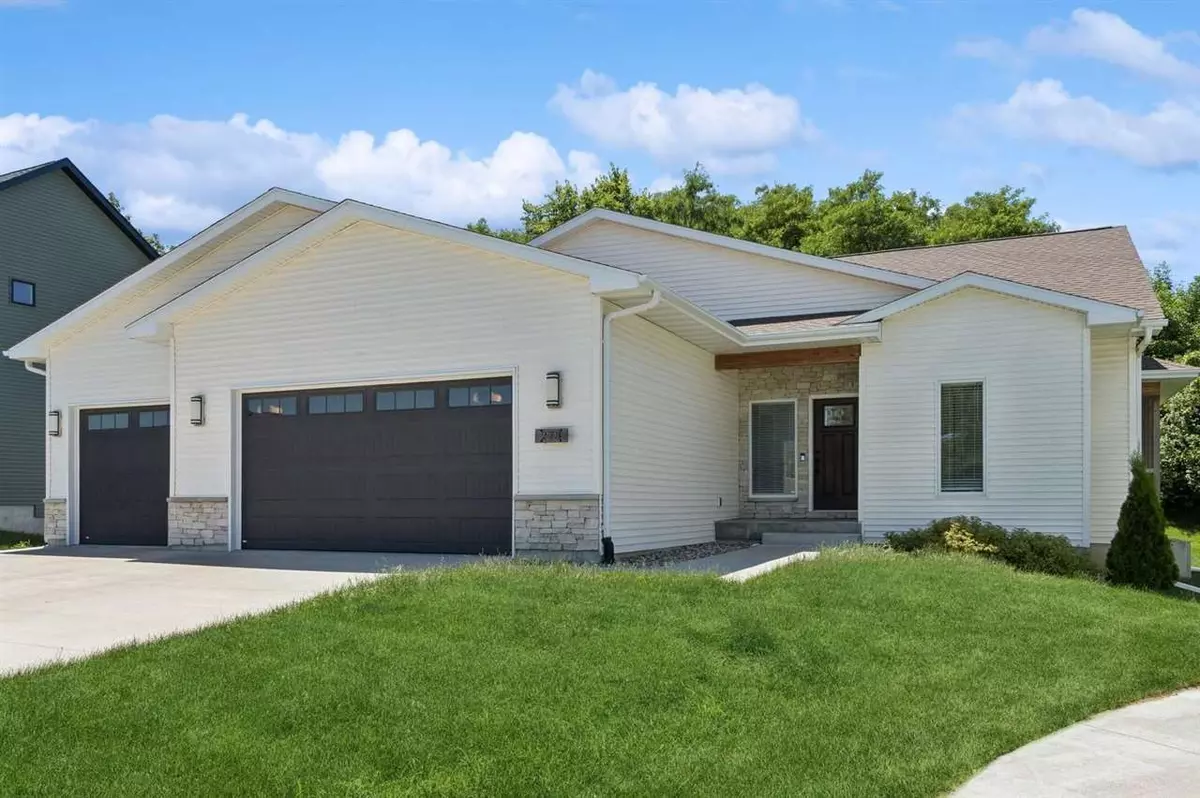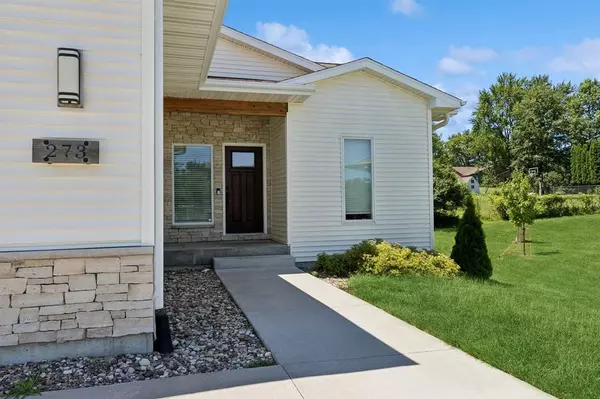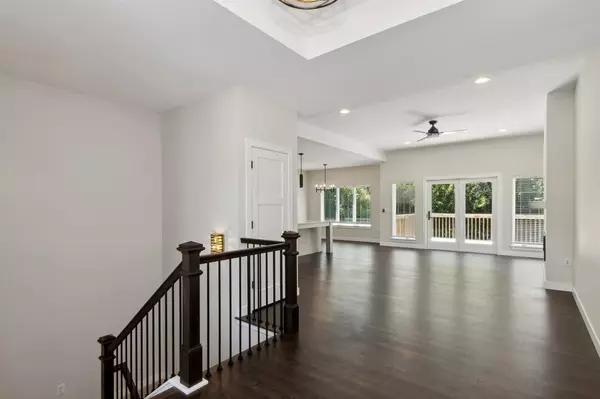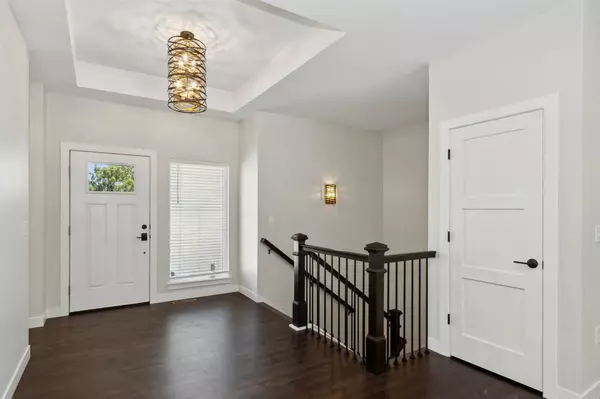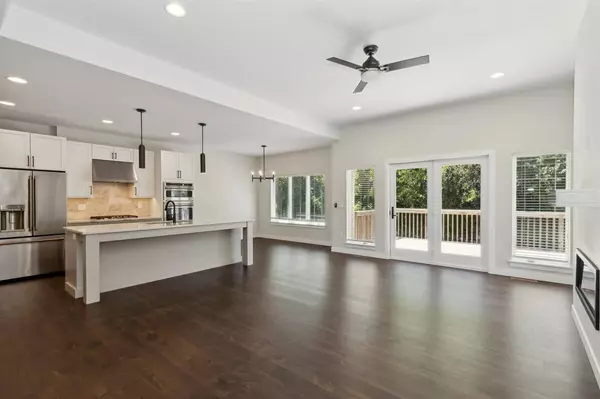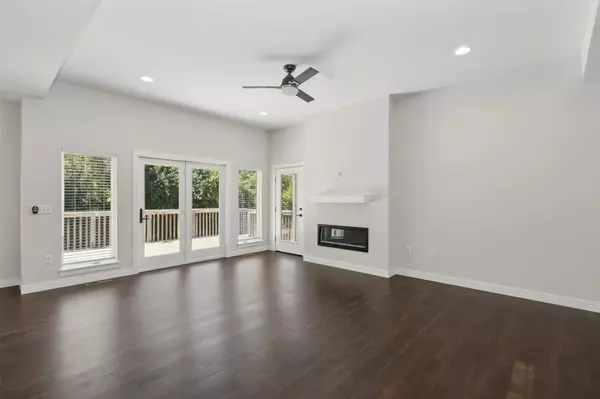$535,000
$545,000
1.8%For more information regarding the value of a property, please contact us for a free consultation.
4 Beds
3 Baths
2,802 SqFt
SOLD DATE : 11/25/2024
Key Details
Sold Price $535,000
Property Type Single Family Home
Sub Type Single Family Residence
Listing Status Sold
Purchase Type For Sale
Square Footage 2,802 sqft
Price per Sqft $190
Subdivision Lindemann Part 8
MLS Listing ID 202403854
Sold Date 11/25/24
Bedrooms 4
Full Baths 3
HOA Y/N No
Abv Grd Liv Area 1,688
Year Built 2020
Annual Tax Amount $10,053
Tax Year 2022
Lot Size 8,276 Sqft
Acres 0.19
Lot Dimensions Irregular
Property Description
Welcoming contemporary east side ranch on cul-de-sac. Open floor plan with 4 bedrooms and 3 bathrooms. Inviting kitchen with large island, quartz counters, double wall oven, gas cook top and convenient walk-in pantry. Light-filled living room with hardwood floors, expansive windows, fireplace, and access to spacious screened porch and deck. Main level primary suite features walk-in closet and en suite bath. Lower level accommodates family room and two generously sized bedrooms. Three car garage with 240 volt outlet for electrical vehicle charging. Great location near biking trails, walking paths, and parks.
Location
State IA
County Johnson
Zoning Residential
Direction From Court St, north on Lindemann Dr, property is located on west side of cul-de-sac at end of Lindemann.
Rooms
Basement Concrete, Sump Pump, Finished, Full
Interior
Interior Features High Ceilings, Tray Ceilings, Family Room, Living Room Dining Room Combo, Primary On Main Level, Primary Bath, Island, Pantry
Heating Natural Gas, Forced Air
Cooling Ceiling Fans, Central Air
Flooring Carpet, Wood, Tile
Fireplaces Number 1
Fireplaces Type Living Room, Electric
Window Features Double Pane Windows
Appliance Cook Top Separate, Dishwasher, Double Oven, Icemaker Line, Microwave, Wall Oven, Refrigerator, Dryer, Washer
Laundry Main Level, Laundry Room
Exterior
Exterior Feature Deck, Screen Porch
Parking Features Attached Garage
Community Features Sidewalks, Street Lights, Close To Shopping, Close To School
Utilities Available City Sewer, City Water
Total Parking Spaces 3
Building
Lot Description Less Than Half Acre
Structure Type Vinyl,Frame
New Construction No
Schools
Elementary Schools Hoover
Middle Schools Southeast
High Schools City
Others
Tax ID 0907341007
Acceptable Financing Cash, Conventional
Listing Terms Cash, Conventional
Special Listing Condition Standard
Read Less Info
Want to know what your home might be worth? Contact us for a FREE valuation!

Our team is ready to help you sell your home for the highest possible price ASAP
Bought with Lepic-Kroeger, REALTORS

"My job is to find and attract mastery-based agents to the office, protect the culture, and make sure everyone is happy! "

