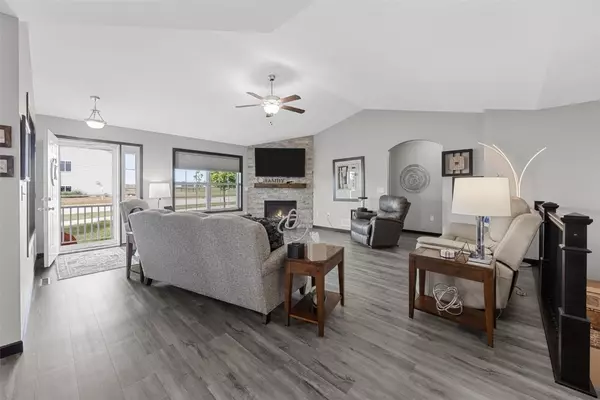$285,000
$299,900
5.0%For more information regarding the value of a property, please contact us for a free consultation.
3 Beds
3 Baths
2,376 SqFt
SOLD DATE : 11/15/2024
Key Details
Sold Price $285,000
Property Type Condo
Sub Type Condominium
Listing Status Sold
Purchase Type For Sale
Square Footage 2,376 sqft
Price per Sqft $119
MLS Listing ID 2406857
Sold Date 11/15/24
Style Ranch
Bedrooms 3
Full Baths 3
HOA Fees $200/mo
HOA Y/N Yes
Abv Grd Liv Area 1,376
Total Fin. Sqft 2376
Year Built 2018
Annual Tax Amount $5,365
Property Description
Shows like a model! Meticulously maintained expanded Hampton floor plan nestled in a quiet neighborhood and Linn Mar school district! Trendy flooring, paint and quality finishes throughout! The main floor features an open floor plan, kitchen with white cabinets, tile backsplash, under and above cupboard lighting, and black appliances, dining room with tray ceiling, family room with vaulted ceiling and gas fireplace with floor to ceiling stone surround, and primary suite with dual vanity, beautiful custom tile shower and heated tile floors, and walk-in closet! 2nd bedroom, main bath and main floor laundry complete the level. Relax in the 3 seasons patio with easy breeze windows and newer carpet! The great for entertaining lower level features a family room with electric fireplace and custom tile surround, small bar area, bathroom with tile shower and heated tile floors, third bedroom, craft room/bonus room and an area that makes a perfect game room! Still plenty of room for storage! The spotless two car garage has an extra 2 ft of width and feels like even more finished square footage! You’ll be amazed by the beauty of this unit!
Location
State IA
County Linn
Area Marion
Rooms
Basement Full, Concrete
Interior
Interior Features Breakfast Bar, Kitchen/Dining Combo, Bath in Primary Bedroom, Main Level Primary, Vaulted Ceiling(s)
Heating Forced Air, Gas
Cooling Central Air
Fireplaces Type Insert, Family Room, Gas, Living Room
Fireplace Yes
Appliance Dishwasher, Disposal, Gas Water Heater, Microwave, Range, Refrigerator, Water Softener Owned
Laundry Main Level
Exterior
Parking Features Attached, Garage, On Street, Garage Door Opener
Garage Spaces 2.0
Utilities Available Cable Connected
Water Access Desc Public
Porch Enclosed, Porch
Garage Yes
Building
Foundation Poured
Builder Name Abode
Sewer Public Sewer
Water Public
Architectural Style Ranch
Structure Type Frame,Stone,Vinyl Siding
New Construction No
Schools
Elementary Schools Linn Grove
Middle Schools Excelsior
High Schools Linn Mar
Others
Pets Allowed Number Limit, Yes
Tax ID 10294-01010-01000
Acceptable Financing Cash, Conventional
Membership Fee Required 200.0
Listing Terms Cash, Conventional
Pets Allowed Number Limit, Yes
Read Less Info
Want to know what your home might be worth? Contact us for a FREE valuation!

Our team is ready to help you sell your home for the highest possible price ASAP
Bought with Keller Williams Midwest Partners

"My job is to find and attract mastery-based agents to the office, protect the culture, and make sure everyone is happy! "






