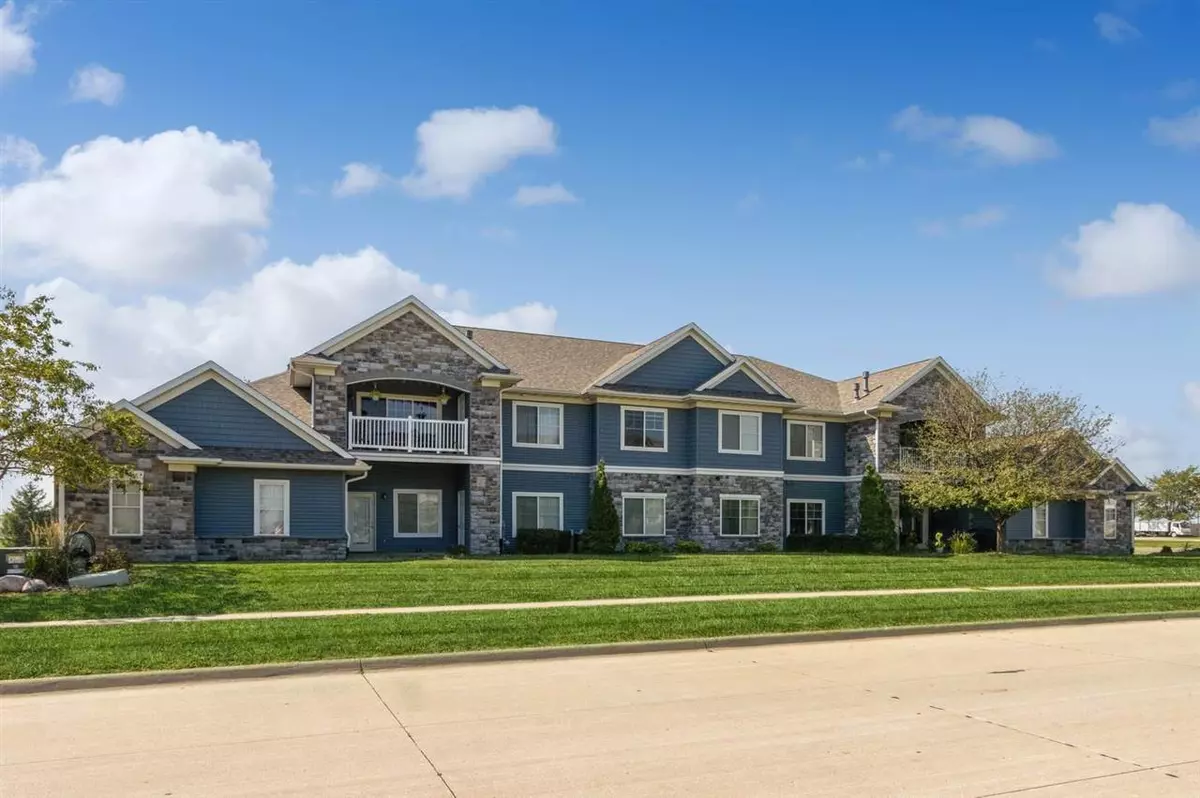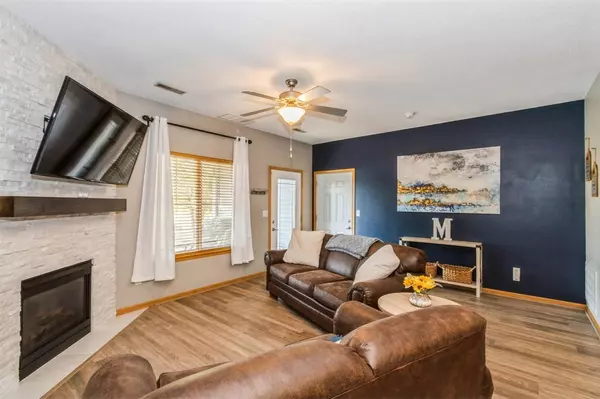$199,000
$199,000
For more information regarding the value of a property, please contact us for a free consultation.
2 Beds
2 Baths
1,145 SqFt
SOLD DATE : 11/15/2024
Key Details
Sold Price $199,000
Property Type Condo
Sub Type Condominium
Listing Status Sold
Purchase Type For Sale
Square Footage 1,145 sqft
Price per Sqft $173
Subdivision Liberty'S Gate
MLS Listing ID 202405665
Sold Date 11/15/24
Bedrooms 2
Full Baths 2
HOA Fees $180/ann
HOA Y/N Yes
Abv Grd Liv Area 1,145
Year Built 2006
Annual Tax Amount $2,794
Tax Year 2024
Lot Dimensions None
Property Description
This zero-level entry condo in North Liberty offers a desirable combination of features that are sure to capture your attention. The neutral paint and tasteful LVP flooring create a stylish and cohesive look throughout the home, setting the stage for comfortable and modern living. The living room stands out with its charming gas fireplace, adorned with a floor-to-ceiling stone surround and a wooden mantle. The kitchen is a delight, boasting a breakfast bar with seating, recessed lighting, appliances, stunning quartz countertops, sleek backsplash, painted white cabinetry, and a designated dining space. The spacious primary suite provides serene views of the pond, with features such as a walk-in closet, vanity with a quartz top, and a tub/shower combination. Additionally, there is a guest bedroom and full bathroom with stand-up shower, vanity, linen closet, and a washer and dryer for added functionality. This condo also offers the convenience of an attached garage and storage shed located off the patio. With the roof updated in 2023 and the HOA taking care of grounds maintenance, you can enjoy a low-maintenance lifestyle in a well-kept community setting. This condo presents a lovely blend of modern design, functional amenities, and a convenient location, making it a wonderful place to call home.
Location
State IA
County Johnson
Zoning Residential
Direction Penn St., S. on Kansas Ave., W. on Penn Ct. The front door is located on the back side.
Rooms
Basement Slab
Interior
Interior Features Other, Primary On Main Level, Primary Bath, Breakfast Bar
Heating Natural Gas, Forced Air
Cooling Ceiling Fans, Central Air
Flooring Carpet, LVP
Fireplaces Number 1
Fireplaces Type Living Room, Gas
Appliance Dishwasher, Microwave, Range Or Oven, Refrigerator, Dryer, Washer
Laundry Laundry Closet, Main Level
Exterior
Exterior Feature Patio
Parking Features Attached Garage
Community Features Sidewalks, Street Lights
Utilities Available City Sewer, City Water
Total Parking Spaces 2
Building
Lot Description Pond
Structure Type Vinyl,Partial Stone,Frame
New Construction No
Schools
Elementary Schools Cca North Bend
Middle Schools Clear Creek
High Schools Clear Creek
Others
HOA Fee Include Building Liability Insurance,Exterior Maintenance,Trash,Maintenance Grounds
Tax ID 0611345003
Acceptable Financing Cash, Conventional
Listing Terms Cash, Conventional
Special Listing Condition Standard
Read Less Info
Want to know what your home might be worth? Contact us for a FREE valuation!

Our team is ready to help you sell your home for the highest possible price ASAP
Bought with Urban Acres Real Estate

"My job is to find and attract mastery-based agents to the office, protect the culture, and make sure everyone is happy! "






