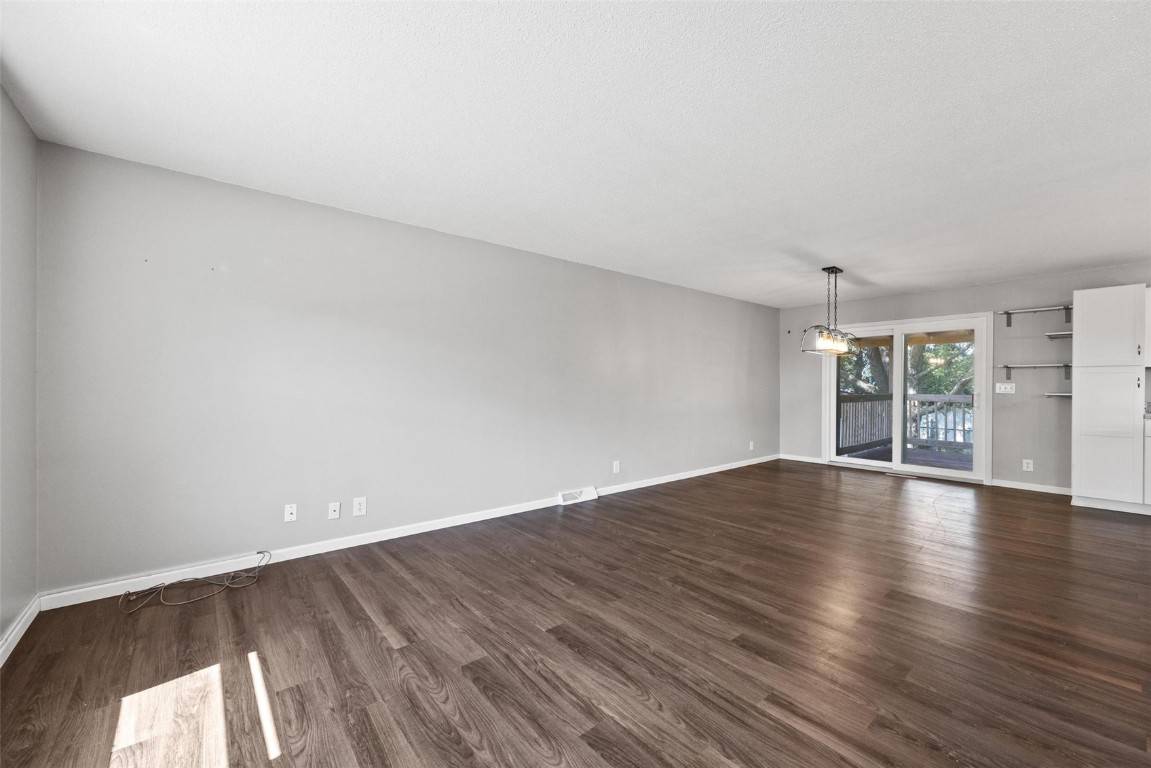$189,000
$199,000
5.0%For more information regarding the value of a property, please contact us for a free consultation.
3 Beds
2 Baths
1,626 SqFt
SOLD DATE : 11/01/2024
Key Details
Sold Price $189,000
Property Type Single Family Home
Sub Type Single Family Residence
Listing Status Sold
Purchase Type For Sale
Square Footage 1,626 sqft
Price per Sqft $116
MLS Listing ID 2405980
Sold Date 11/01/24
Style Raised Ranch
Bedrooms 3
Full Baths 1
Half Baths 1
HOA Y/N No
Abv Grd Liv Area 1,126
Total Fin. Sqft 1626
Year Built 1964
Annual Tax Amount $3,914
Lot Size 9,016 Sqft
Acres 0.207
Property Sub-Type Single Family Residence
Property Description
Charming 3-bedroom, 1.5-bath home in a desirable Cedar Rapids location! Features a spacious open floor plan, seamlessly connecting the kitchen, dining, and living areas. The kitchen boasts an island, perfect for meal prep or entertaining. Neutral colors throughout offer a bright and inviting atmosphere. Enjoy the convenience of a drive-under, two-car garage and a walk-out basement, providing extra space and functionality. A perfect blend of comfort and style, this home is ready for you to make it your own!
Seller requests showings ONLY to pre-qualified or identified buyers. ALLIANT ENERGY MONTHLY AVERAGE ELECTRIC: $138.00 MID AMERICAN MONTHLY AVERAGE GAS: $41.00 | Seller is a credit union & requires 48 BUSINESS hours to respond to any offer. | Foreclosure property and being sold as-is.
Location
State IA
County Linn
Area Ne Quadrant
Rooms
Basement Full, Walk-Out Access
Interior
Interior Features Breakfast Bar, Kitchen/Dining Combo, Main Level Primary
Heating Forced Air, Gas
Cooling Central Air
Fireplace No
Exterior
Parking Features Attached, Underground, Garage
Garage Spaces 2.0
Water Access Desc Public
Porch Deck
Garage Yes
Building
Sewer Public Sewer
Water Public
Architectural Style Raised Ranch
Structure Type Frame,Vinyl Siding
New Construction No
Schools
Elementary Schools Bowman Woods
Middle Schools Oak Ridge
High Schools Linn Mar
Others
Tax ID 11352-54023-00000
Acceptable Financing Cash, Conventional
Listing Terms Cash, Conventional
Special Listing Condition Real Estate Owned
Read Less Info
Want to know what your home might be worth? Contact us for a FREE valuation!

Our team is ready to help you sell your home for the highest possible price ASAP
Bought with SKOGMAN REALTY
"My job is to find and attract mastery-based agents to the office, protect the culture, and make sure everyone is happy! "






