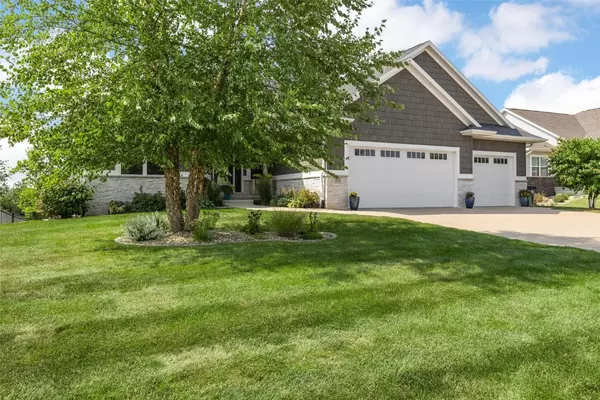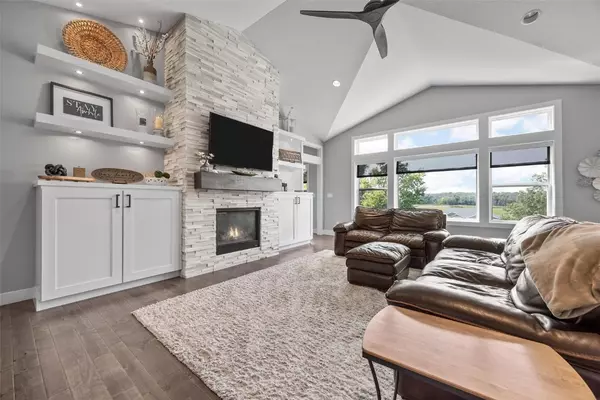$645,000
$655,000
1.5%For more information regarding the value of a property, please contact us for a free consultation.
5 Beds
4 Baths
3,790 SqFt
SOLD DATE : 10/30/2024
Key Details
Sold Price $645,000
Property Type Single Family Home
Sub Type Single Family Residence
Listing Status Sold
Purchase Type For Sale
Square Footage 3,790 sqft
Price per Sqft $170
MLS Listing ID 2406387
Sold Date 10/30/24
Style Ranch
Bedrooms 5
Full Baths 3
Half Baths 1
HOA Y/N No
Abv Grd Liv Area 2,090
Total Fin. Sqft 3790
Year Built 2017
Annual Tax Amount $9,622
Lot Size 0.412 Acres
Acres 0.412
Property Description
Welcome to 2930 Diamondback Rd, Hiawatha, IA 52233—an extraordinary custom-built residence by Hancock Construction, where luxury and functionality come together to offer an unparalleled living experience. This exceptional home features 5 spacious bedrooms, 3.5 elegant bathrooms, and an expansive 3790 square feet, designed to exceed every expectation.
Upon entering, you’ll find a grand foyer that opens into a sophisticated great room with vaulted ceilings and exquisite engineered hardwood floors. The floor-to-ceiling stone fireplace serves as a stunning focal point, perfect for cozy gatherings or quiet evenings.
The gourmet kitchen is a culinary dream, featuring sleek quartz countertops and a hidden walk-in pantry. Its seamless flow to a maintenance-free deck makes it ideal for outdoor dining and relaxation.
The home includes a hidden office with serene views, ideal for remote work or study, and is equipped with modern SMART tech, including a Nest thermostat, Ring doorbell, motorized blinds, and exterior lighting, ensuring convenience and security.
The luxurious primary suite is a true retreat, with an en suite bathroom offering a spa-like experience, complete with heated tile floors, a spacious walk-in closet, and high-end fixtures.
The walkout lower level is perfect for entertainment, featuring a custom-designed fireplace, a fully-equipped wet bar with a 2-keg kegerator, and a game room. Enjoy movies on the big screen or step out to the stamped concrete patio, where a stone firepit and lush wooded landscaping await.
Additional features include heated tile floors in both the primary bathroom and lower level bar, enhancing comfort throughout. The fenced-in yard and established landscaping add privacy and beauty, making this home move-in ready and better than new.
With a 3-car attached garage, there is ample space for vehicles and storage, adding to the home's practicality.
Situated in a prestigious neighborhood, this residence offers tranquility and accessibility, with proximity to top-rated schools, shopping, dining, and recreational amenities within the vibrant community of Hiawatha.
This exceptional home at 2930 Diamondback Rd is a rare find, blending modern luxury with timeless elegance. Schedule a showing today to experience firsthand what makes this property truly special.
With its stunning features, thoughtful design, and prime location, this residence is more than just a home—it's a lifestyle. Don’t wait—this dream home won’t last long!
Location
State IA
County Linn
Area Hiawatha/Robins
Rooms
Basement Full, Walk-Out Access
Interior
Interior Features Kitchen/Dining Combo, Bath in Primary Bedroom, Main Level Primary, Central Vacuum, Vaulted Ceiling(s), Wired for Sound
Heating Gas, Radiant Floor
Cooling Central Air
Fireplaces Type Insert, Gas, Great Room, Recreation Room
Fireplace Yes
Appliance Dishwasher, Disposal, Gas Water Heater, Microwave, Range, Refrigerator, Range Hood, Water Softener Rented
Laundry Main Level
Exterior
Exterior Feature Fence
Parking Features Attached, Garage, Garage Door Opener
Garage Spaces 3.0
Utilities Available Cable Connected
Water Access Desc Public
Porch Deck, Patio
Garage Yes
Building
Lot Description See Remarks, Wooded
Sewer Public Sewer
Water Public
Architectural Style Ranch
Structure Type Frame,Stone,Vinyl Siding
New Construction No
Schools
Elementary Schools Hiawatha
Middle Schools Harding
High Schools Kennedy
Others
Tax ID 111920600500000
Security Features Security System
Acceptable Financing Cash, Conventional, VA Loan
Listing Terms Cash, Conventional, VA Loan
Read Less Info
Want to know what your home might be worth? Contact us for a FREE valuation!

Our team is ready to help you sell your home for the highest possible price ASAP
Bought with SKOGMAN REALTY

"My job is to find and attract mastery-based agents to the office, protect the culture, and make sure everyone is happy! "






