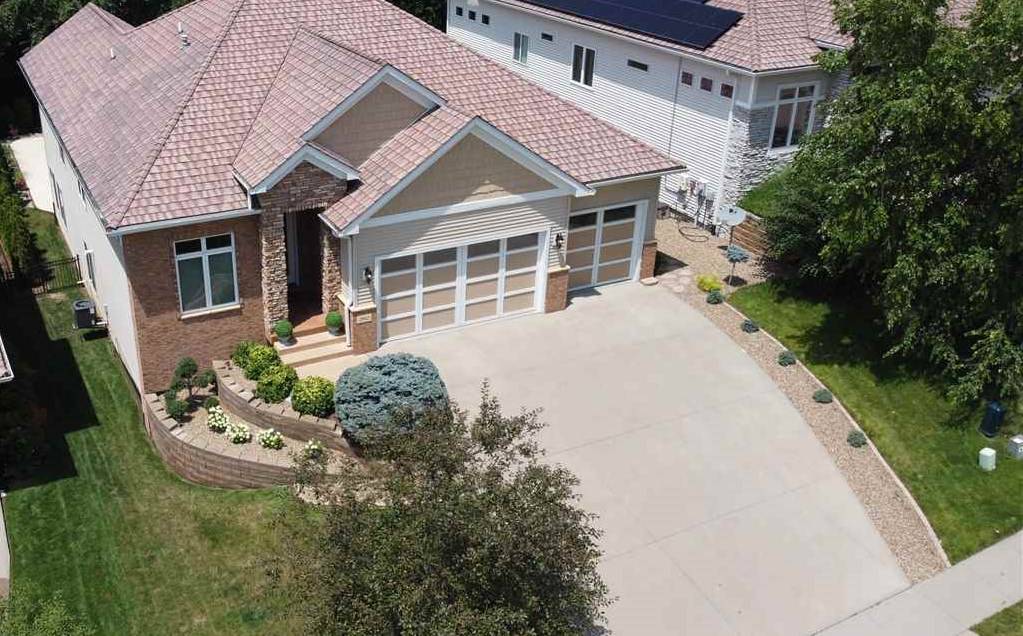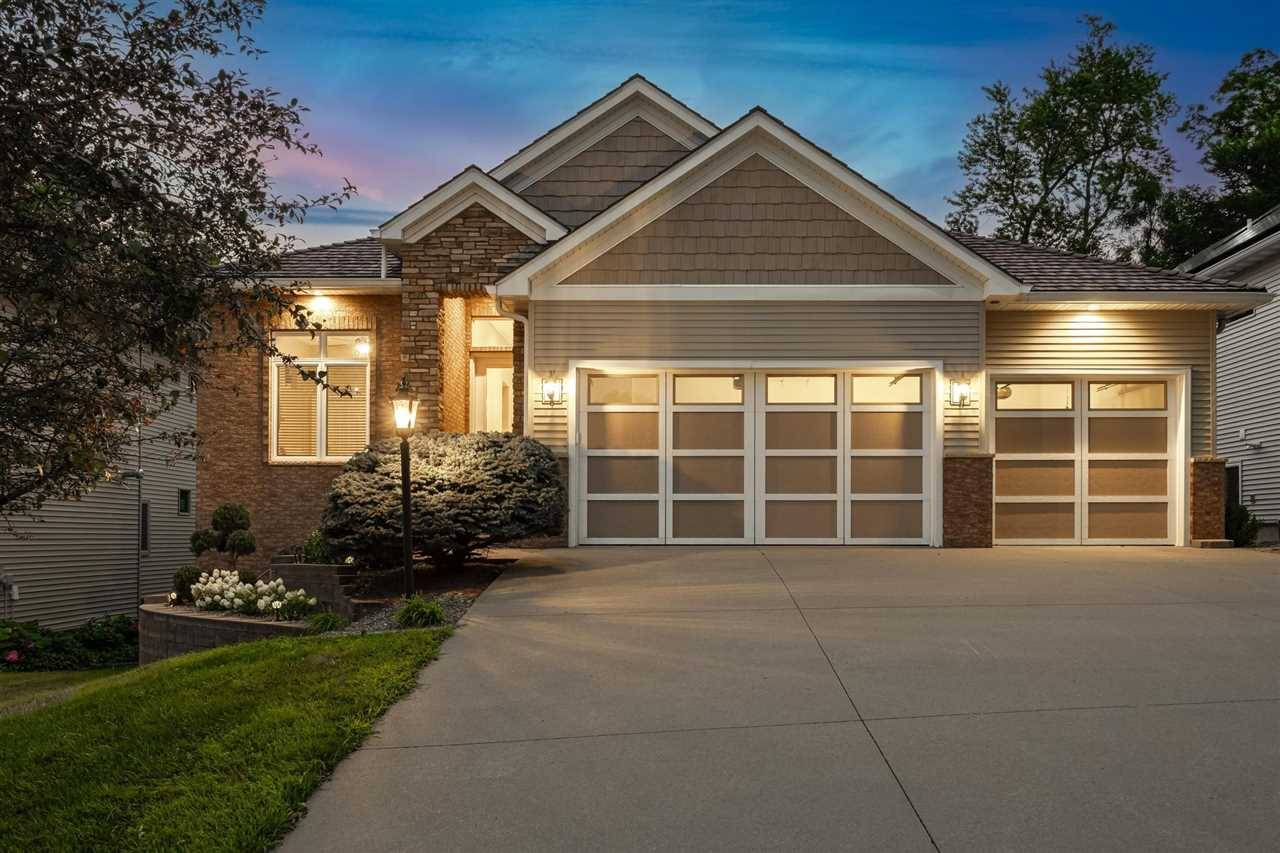$810,000
$825,000
1.8%For more information regarding the value of a property, please contact us for a free consultation.
6 Beds
3 Baths
3,642 SqFt
SOLD DATE : 10/17/2024
Key Details
Sold Price $810,000
Property Type Single Family Home
Sub Type Single Family Residence
Listing Status Sold
Purchase Type For Sale
Square Footage 3,642 sqft
Price per Sqft $222
Subdivision Pine Hill Estates
MLS Listing ID 202404099
Sold Date 10/17/24
Style One Story
Bedrooms 6
Full Baths 3
HOA Y/N No
Abv Grd Liv Area 2,103
Year Built 2008
Annual Tax Amount $10,558
Tax Year 2022
Lot Size 10,454 Sqft
Acres 0.24
Lot Dimensions 61x171
Property Sub-Type Single Family Residence
Property Description
Exquisite Walkout Ranch Style 6 bedroom, 3 bath home in the desirable Pine Hill Estates, offering an amazing backyard oasis! Features include: stained oak floors, white trim, large windows, transoms, skylights. Main living/dining space with a 2-sided-gas fireplace separated by an art wall. Chef's kitchen w/stainless steel appliances, granite counter tops, cherry cabinets, open to living areas including sunroom w/cathedral ceiling. Sizable primary suite, large window and lit trey ceiling. Primary bath has dual sinks, jacuzzi tub & tiled shower, & a walk-in closet w/closet organizing system. Mudroom/laundry area w/sink between kitchen & 3-car garage. High-end/low heat transfer composite deck w/stairs to pool & private backyard. Lower level has 3 bedrooms & bath, family room, storage/mechanical room, storm shelter. Sunken recreational room w/wet bar has dishwasher & refrigerator. Walkout to the screened in patio w/hot tub, great for entertaining! This house was well cared for and is ready for you to enjoy! Check it out today!
Location
State IA
County Johnson
Zoning Residential
Direction Oakdale Blvd to North on 12th Ave, then left (W) on Dempster Dr, and left (S) on Broken Woods
Rooms
Basement Concrete, Sump Pump, Finished, Full, Walk Out Access
Interior
Interior Features Cable Available, High Ceilings, Tray Ceilings, Entrance Foyer, Skylight, Vaulted Ceilings, Wet Bar, Dining Room Separate, Family Room, Living Room Separate, Primary On Main Level, Solarium, Primary Bath, Breakfast Area, Breakfast Bar, Island
Heating Natural Gas, Forced Air
Cooling Ceiling Fans, Central Air
Flooring Carpet, Tile, Wood
Fireplaces Number 1
Fireplaces Type Family Room, Gas
Window Features Double Pane Windows
Appliance Cook Top Separate, Dishwasher, Icemaker Line, Microwave, Wall Oven, Refrigerator
Laundry Laundry Room, In Kitchen, Main Level
Exterior
Exterior Feature Deck, Fenced Yard, Hot Tub, Patio, Pool, Screen Porch
Parking Features Attached Garage
Community Features Sidewalks, Street Lights, Close To Shopping, Close To School
Utilities Available City Sewer, City Water, Water Softener Owned
Total Parking Spaces 3
Building
Lot Description Less Than Half Acre, Back Yard
Structure Type Partial Brick,Vinyl,Frame
New Construction No
Schools
Elementary Schools Van Allen
Middle Schools North Central
High Schools Liberty High School
Others
HOA Fee Include None
Tax ID 0730215007
Acceptable Financing Cash, Conventional
Listing Terms Cash, Conventional
Special Listing Condition Standard
Read Less Info
Want to know what your home might be worth? Contact us for a FREE valuation!

Our team is ready to help you sell your home for the highest possible price ASAP
Bought with Lepic-Kroeger, REALTORS
"My job is to find and attract mastery-based agents to the office, protect the culture, and make sure everyone is happy! "






