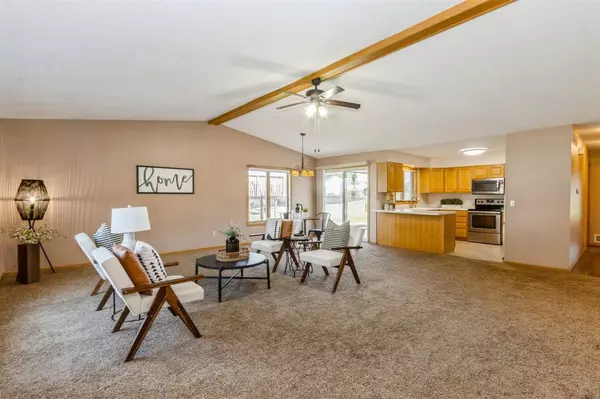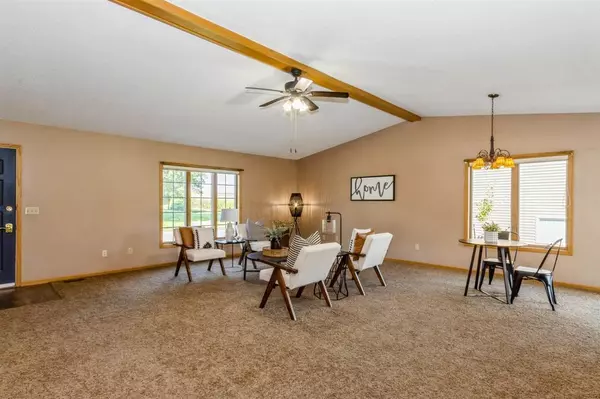$180,000
$184,900
2.7%For more information regarding the value of a property, please contact us for a free consultation.
2 Beds
1 Bath
1,320 SqFt
SOLD DATE : 10/17/2024
Key Details
Sold Price $180,000
Property Type Single Family Home
Sub Type Zero Lot
Listing Status Sold
Purchase Type For Sale
Square Footage 1,320 sqft
Price per Sqft $136
Subdivision Western Knolls
MLS Listing ID 202404487
Sold Date 10/17/24
Bedrooms 2
Full Baths 1
HOA Y/N No
Abv Grd Liv Area 1,320
Year Built 1995
Annual Tax Amount $2,474
Tax Year 2022
Lot Size 4,791 Sqft
Acres 0.11
Lot Dimensions 45 x 110
Property Description
Prepare to be impressed by this meticulously maintained condo, thoughtfully designed with comfort and convenience in mind. Situated in Western Knolls, this zero-level entry residence offers a seamless blend of style and functionality. As you step inside, you'll be greeted by an inviting open concept layout accentuated by a vaulted ceiling, abundant natural light, and a neutral color palette that creates a welcoming ambiance throughout. The kitchen includes updated stainless steel appliances, window above the sink, ample cabinetry for storage, and a breakfast bar with seating, perfect for casual dining and entertaining. Adjacent to the kitchen, the dining space features a slider that leads to the patio, where you can unwind and enjoy the outdoors. The spacious living room offers a versatile area for relaxation or social gatherings, ideal for creating lasting memories with loved ones. Two generously sized bedrooms feature dual closets for ample storage, while the en suite bathrooms showcases a stand-up shower with glass doors and stylish vanity. Convenience is key with a laundry room equipped with a washer, dryer, sink, and utility closet. An attached garage with shelving offers secure parking and additional storage options for your belongings. Key updates include a new water heater in 2017 and air-conditioner replaced in 2012. Experience the epitome of low-maintenance in this charming condo, making it the perfect place to call home.
Location
State IA
County Iowa
Zoning Residential
Direction I-80 to Exit 220, S. on Hwy 149, W. on North Street, S. on Valley Drive
Rooms
Basement Slab
Interior
Interior Features High Ceilings, Vaulted Ceilings, Living Room Dining Room Combo, Primary On Main Level, Primary Bath, Zero Step Entry, Breakfast Bar, Kit Dining Rm Comb
Heating Natural Gas, Forced Air
Cooling Central Air
Flooring Carpet, LVP, Vinyl
Fireplaces Type None
Appliance Dishwasher, Microwave, Range Or Oven, Refrigerator, Dryer, Washer
Laundry Main Level
Exterior
Exterior Feature Patio
Parking Features Attached Garage
Community Features Street Lights, Close To School
Utilities Available City Sewer, City Water
Total Parking Spaces 1
Building
Lot Description Less Than Half Acre
Structure Type Partial Brick,Vinyl,Frame
New Construction No
Schools
Elementary Schools Wmbg Mary Welsh
Middle Schools Williamsburg
High Schools Williamsburg
Others
HOA Fee Include None
Tax ID 900400011
Acceptable Financing Cash, Conventional
Listing Terms Cash, Conventional
Special Listing Condition Standard
Read Less Info
Want to know what your home might be worth? Contact us for a FREE valuation!

Our team is ready to help you sell your home for the highest possible price ASAP
Bought with NextHome Corridor

"My job is to find and attract mastery-based agents to the office, protect the culture, and make sure everyone is happy! "






