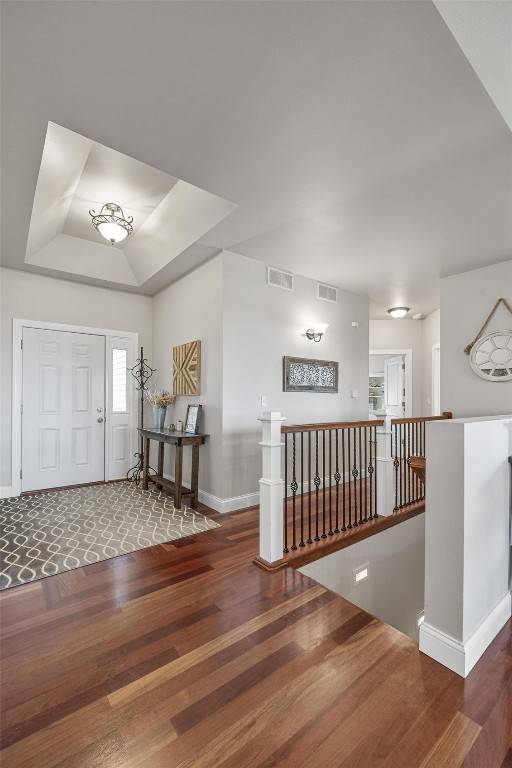$435,000
$438,000
0.7%For more information regarding the value of a property, please contact us for a free consultation.
5 Beds
3 Baths
2,980 SqFt
SOLD DATE : 10/11/2024
Key Details
Sold Price $435,000
Property Type Single Family Home
Sub Type Single Family Residence
Listing Status Sold
Purchase Type For Sale
Square Footage 2,980 sqft
Price per Sqft $145
MLS Listing ID 2405219
Sold Date 10/11/24
Style Ranch
Bedrooms 5
Full Baths 3
HOA Y/N No
Abv Grd Liv Area 1,824
Total Fin. Sqft 2980
Year Built 2007
Annual Tax Amount $7,654
Lot Size 8,712 Sqft
Acres 0.2
Property Sub-Type Single Family Residence
Property Description
You will appreciate the custom details throughout this five-bedroom walk-out ranch home on Cedar Rapids' southwest side! Stone- and brick-front home with Brazilian cherry hardwood floors throughout much of the main level, including along the perimeter of the great room. Custom kitchen wrapped in soft-close cherry cabinets, huge central island/breakfast bar capped with dark granite, and vaulted ceilings overhead. Spacious dining area flows into the great room with gas fireplace as the focal point of the space. The sunroom and an elevated maintenance-free deck off the dining area offer nice views of the oversized yard below and farm field behind the home. Large Primary Suite with walk-in closet and ensuite bath with jetted tub and dual sinks at the vanity. Two additional bedrooms, each with generous closets, plus a full bath completes the main floor. Downstairs, get ready for fun with friends: large rec room with built-in speaker system and ample room for entertaining; impressive wet bar easily seats 5+ and features a wine fridge and cherry cabinets. Lower level full bath is flanked by two good-sized bedrooms, each with walk-in closets. Sliding doors lead to the patio for backyard fun. Heated three-car garage with work bench; driveway basketball hoop included. Motion-sensor closet lighting, security system, smart thermostat, storage shed… so much to appreciate here! Newer roof, furnace, and A/C. College Community School District. Take a look!
Location
State IA
County Linn
Area Sw Quadrant
Rooms
Other Rooms Shed(s)
Basement Full, Walk-Out Access
Interior
Interior Features Breakfast Bar, Kitchen/Dining Combo, Bath in Primary Bedroom, Main Level Primary, Jetted Tub, Vaulted Ceiling(s), Wired for Sound
Heating Forced Air, Gas
Cooling Central Air
Fireplaces Type Insert, Gas, Great Room
Fireplace Yes
Appliance Dryer, Dishwasher, Disposal, Gas Water Heater, Microwave, Range, Refrigerator, Washer
Laundry Main Level
Exterior
Parking Features Attached, Garage, Heated Garage, Garage Door Opener
Garage Spaces 3.0
Water Access Desc Public
Porch Deck, Patio
Garage Yes
Building
Sewer Public Sewer
Water Public
Architectural Style Ranch
Additional Building Shed(s)
Structure Type Frame,Stone,Vinyl Siding
New Construction No
Schools
Elementary Schools College Comm
Middle Schools College Comm
High Schools College Comm
Others
Tax ID 191225202100000
Security Features Security System
Acceptable Financing Cash, Conventional
Listing Terms Cash, Conventional
Read Less Info
Want to know what your home might be worth? Contact us for a FREE valuation!

Our team is ready to help you sell your home for the highest possible price ASAP
Bought with RE/MAX CONCEPTS
"My job is to find and attract mastery-based agents to the office, protect the culture, and make sure everyone is happy! "






