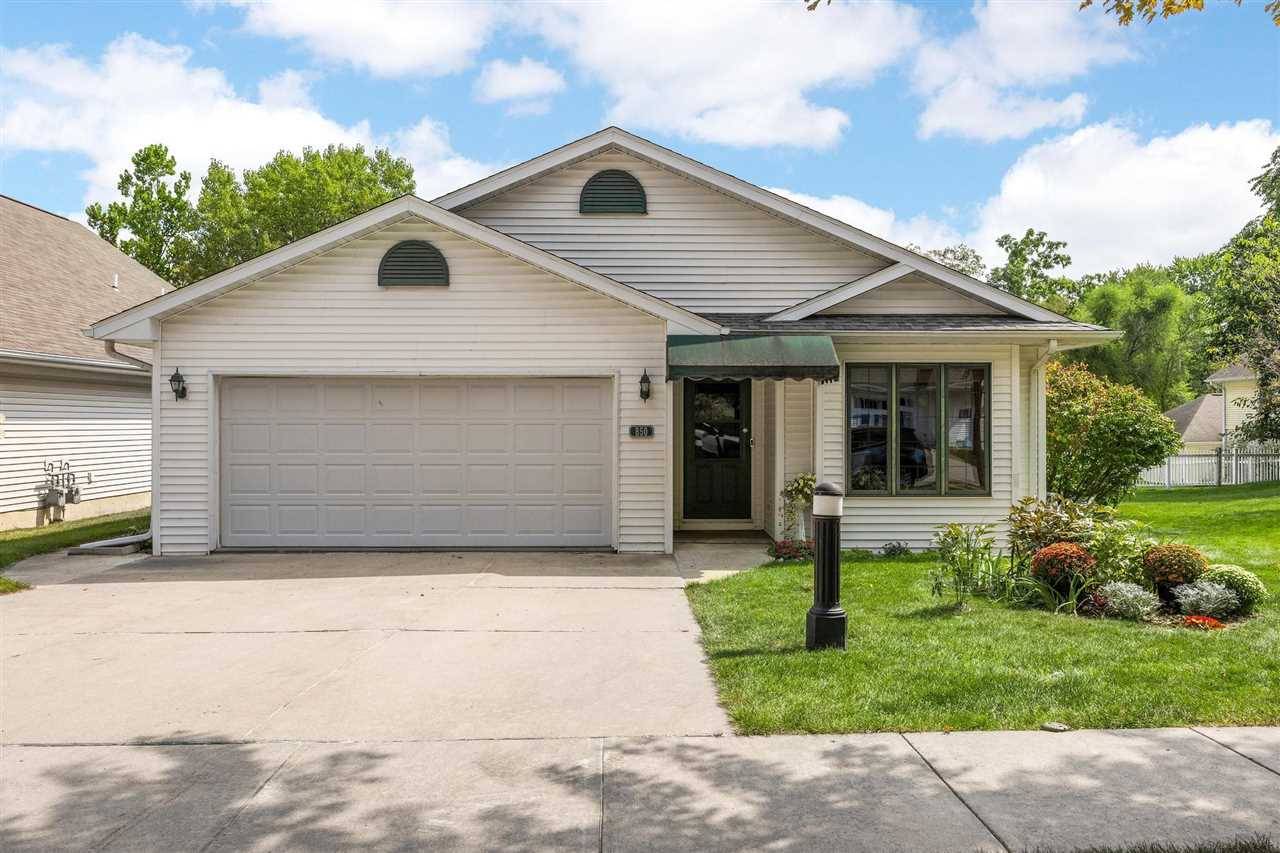$274,000
$280,000
2.1%For more information regarding the value of a property, please contact us for a free consultation.
3 Beds
3 Baths
1,703 SqFt
SOLD DATE : 10/07/2024
Key Details
Sold Price $274,000
Property Type Condo
Sub Type Condominium
Listing Status Sold
Purchase Type For Sale
Square Footage 1,703 sqft
Price per Sqft $160
Subdivision Longfellow Manor
MLS Listing ID 202405267
Sold Date 10/07/24
Bedrooms 3
Full Baths 3
HOA Fees $72/ann
HOA Y/N Yes
Abv Grd Liv Area 1,353
Year Built 1997
Annual Tax Amount $4,557
Tax Year 2023
Lot Dimensions NA
Property Sub-Type Condominium
Property Description
Welcome to this charming 3-bedroom, 3-bathroom condo in Iowa City! This beautifully maintained condo is ideal for those who desire tranquil living without the hassle of grounds maintenance. Close to downtown, neighborhood coffee shop & bakery, trail and open lot on one side, what's not to like? Recent improvements include new wood-look LVP on main level (no carpet) and new lighting. The eat-in kitchen has a quaint windowed dining area, an abundance of cabinet space, new hardware, new quartz countertops, and newer SS appliances. The living room features vaulted ceilings, gas fireplace and access to the lovely screened porch overlooking the expansive open lot. Homeowner can maintain the foundation area for personal choice of plants, flowers, etc., many are already in place for your immediate enjoyment. There are two sizeable bedrooms on the main level; primary BR w/en-suite bath and access to private side deck. The laundry area has new appliances and is conveniently located on the main level. The Lower level also with new wood-look LVP, an additional BR and BA and even more space for a family room, playroom, exercise room or storage-you decide. This home is perfect for anyone looking to enjoy the benefits of homeownership with the luxury of maintenance-free living. New roof 2024. Don't miss out on this incredible opportunity!
Location
State IA
County Johnson
Zoning Residential
Direction Summit St. to Sheridan Ave. to Longfellow Pl. / Muscatine Ave. to south on 7th Ave., west on Sheridan Ave.
Rooms
Basement Full
Interior
Interior Features Vaulted Ceilings, Living Room Separate, Primary On Main Level, Primary Bath, Breakfast Area, Kit Dining Rm Comb
Heating Electric, Natural Gas, Forced Air
Cooling Ceiling Fans, Central Air
Flooring LVP
Fireplaces Number 1
Fireplaces Type Living Room, Gas
Appliance Dishwasher, Icemaker Line, Microwave, Range Or Oven, Refrigerator, Dryer, Washer
Laundry Lower Level, Main Level, Other
Exterior
Exterior Feature Deck, Screen Porch
Parking Features Attached Garage
Community Features Sidewalks, Street Lights, Close To School
Utilities Available City Sewer, City Water
Total Parking Spaces 2
Building
Structure Type Vinyl,Frame
New Construction No
Schools
Elementary Schools Longfellow
Middle Schools Southeast
High Schools City
Others
HOA Fee Include Maintenance Grounds
Tax ID 1014280032
Acceptable Financing Cash, Conventional
Listing Terms Cash, Conventional
Special Listing Condition Standard
Read Less Info
Want to know what your home might be worth? Contact us for a FREE valuation!

Our team is ready to help you sell your home for the highest possible price ASAP
Bought with Lepic-Kroeger, REALTORS
"My job is to find and attract mastery-based agents to the office, protect the culture, and make sure everyone is happy! "






