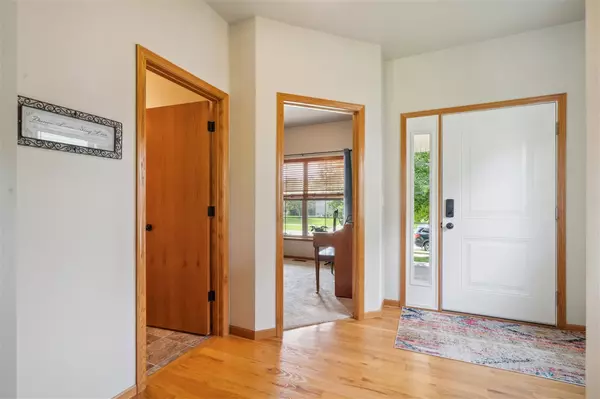$375,000
$380,000
1.3%For more information regarding the value of a property, please contact us for a free consultation.
5 Beds
4 Baths
2,883 SqFt
SOLD DATE : 10/01/2024
Key Details
Sold Price $375,000
Property Type Single Family Home
Sub Type Single Family Residence
Listing Status Sold
Purchase Type For Sale
Square Footage 2,883 sqft
Price per Sqft $130
Subdivision Sw Quadrant
MLS Listing ID 202404292
Sold Date 10/01/24
Style Two Stories
Bedrooms 5
Full Baths 3
Half Baths 1
HOA Fees $34/ann
HOA Y/N Yes
Abv Grd Liv Area 2,243
Year Built 2008
Annual Tax Amount $6,431
Lot Size 8,712 Sqft
Acres 0.2
Lot Dimensions 75 X 120
Property Description
Located in the College Farms neighborhood and within the College Community School District, this 2-story home offers the perfect blend of convenience and tranquility. As you step inside, you are greeted by a bright and welcoming foyer that opens to a spacious living room featuring large windows and a cozy gas fireplace – perfect for relaxing evenings. The gourmet kitchen, complete with sleek granite countertops, stainless steel appliances, and a breakfast bar, is a culinary enthusiast’s dream. Adjacent to the kitchen, the dining area provides a seamless flow for entertaining guests. Upstairs, the primary suite is a private retreat with a luxurious en-suite bathroom featuring a soaking tub, separate shower, and walk-in closet. Three additional bedrooms and a full bathroom ensure space and comfort for family and guests. The finished basement area expands your living space! You will also find an additional fifth bedroom, ideal for guests, a home theater, gym, or playroom. Outside, enjoy the serene backyard from your expansive deck – perfect for summer barbecues or a peaceful morning coffee. The backyard also boasts a hot tub and pergola, adding an extra touch of luxury. This is more than just a house – it's a lifestyle of peace and comfort. Whether you're entertaining in the elegant dining area, relaxing in the cozy living room, or enjoying the serene backyard, this home provides the ideal setting for your next chapter!
Location
State IA
County Linn
Zoning Urban Residential
Direction HWY 30, W MILE EAST OF C ST EXIT, NORTH ON UNION DR
Rooms
Basement Concrete, Finished, Full
Interior
Interior Features Tray Ceilings, Den, Great Room, Living Room Dining Room Combo, Primary Bath, Breakfast Bar, Kit Dining Rm Comb
Heating Natural Gas, Forced Air
Cooling Ceiling Fans, Central Air
Flooring Carpet, Wood, Vinyl
Fireplaces Number 1
Fireplaces Type Family Room, Gas
Appliance Dishwasher, Microwave, Range Or Oven, Refrigerator, Central Vacuum, Dryer, Washer
Laundry Lower Level
Exterior
Exterior Feature Deck, Garden, Hot Tub, Patio, Front Porch
Garage Attached Garage, Guest, Off Street
Community Features Sidewalks, Street Lights, Close To School
Utilities Available City Sewer, City Water
Waterfront No
Parking Type Attached Garage, Guest, Off Street
Total Parking Spaces 3
Building
Lot Description Less Than Half Acre
Structure Type Partial Brick,Vinyl,Frame
New Construction No
Schools
Elementary Schools College Comm
Middle Schools College Comm
High Schools College Comm
Others
HOA Fee Include Management
Tax ID 19122-53004-00000
Acceptable Financing Cash, Conventional, See Other Remarks
Listing Terms Cash, Conventional, See Other Remarks
Special Listing Condition Standard
Read Less Info
Want to know what your home might be worth? Contact us for a FREE valuation!

Our team is ready to help you sell your home for the highest possible price ASAP
Bought with RE/MAX Concepts

"My job is to find and attract mastery-based agents to the office, protect the culture, and make sure everyone is happy! "






