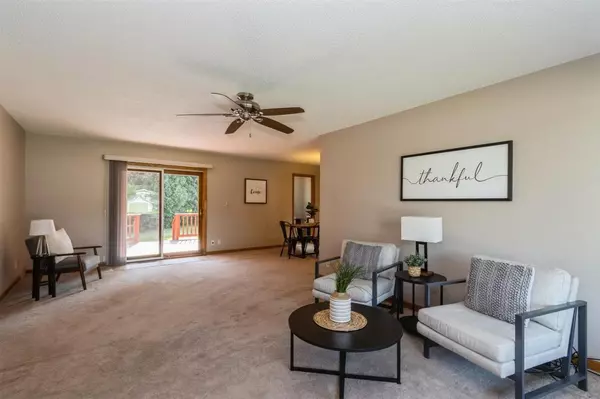$259,162
$265,000
2.2%For more information regarding the value of a property, please contact us for a free consultation.
3 Beds
4 Baths
2,422 SqFt
SOLD DATE : 09/27/2024
Key Details
Sold Price $259,162
Property Type Single Family Home
Sub Type Single Family Residence
Listing Status Sold
Purchase Type For Sale
Square Footage 2,422 sqft
Price per Sqft $107
MLS Listing ID 202404785
Sold Date 09/27/24
Bedrooms 3
Full Baths 2
Half Baths 2
HOA Y/N No
Abv Grd Liv Area 1,622
Year Built 1957
Annual Tax Amount $4,182
Tax Year 2022
Lot Size 0.340 Acres
Acres 0.34
Lot Dimensions 110x136
Property Description
Experience the best of both worlds in this charming ranch-style home that seamlessly blends modern updates with timeless charm, ideally situated close to schools for added convenience. As you approach the home, you will be greeted by a welcoming covered porch adorned with a built-in planter box. Step inside and discover the inviting living room, featuring a cozy wood-burning fireplace surrounded by brick, a picture window that bathes the room in natural light, and a slider that leads to the covered, freshly painted deck overlooking the backyard. The updated kitchen is equipped with appliances, a pantry closet, corner window above the sink, elegant granite countertops, tile flooring, recessed lighting, and a dining space conveniently located right off the kitchen. A half bathroom on the main level adds convenience for guests. The impressive oversized primary suite is a true sanctuary, featuring a luxurious bathroom with a tile shower enclosed by glass doors, an elevated vanity with dual sinks, and heated tile floors for added comfort. A laundry closet located right off the primary suite offers practicality and ease of use. An additional main level bedroom boasts rich hardwood floors, while a full bathroom showcases a tiled tub/shower, vanity, and tile floors for a stylish and functional space. The lower level of the home offers even more versatility, with a family room for additional living space, bedroom, half bathroom and an oversized storage room providing ample space to organize your belongings. Attached two-stall garage includes easy access to the lower level for added convenience. Major updates include soffits painted in 2024, HVAC new in 2023, new roof in 2022, water softener in 2021 and a water heater in 2017, ensuring peace of mind and modern amenities for years to come. Radon mitigation system adds an extra layer of protection for your home. Don't miss the opportunity to make this beautiful home yours, offering a perfect blend of updates, charm, and convenience in a desirable location.
Location
State IA
County Iowa
Zoning Residential
Direction I-80 to Exit 220, S. on HWY 149, W. on State St., S. on Henry St.
Rooms
Basement Block, Finished, Full, Walk Out Access
Interior
Interior Features Entrance Foyer, Living Room Separate, Primary On Main Level, Primary Bath, Pantry
Heating Natural Gas, Forced Air
Cooling Ceiling Fans, Central Air
Flooring Carpet, Tile, Wood
Fireplaces Number 1
Fireplaces Type Living Room, Wood Burning
Appliance Dishwasher, Icemaker Line, Microwave, Range Or Oven, Refrigerator, Dryer, Washer
Laundry Laundry Closet, In Hall, Main Level
Exterior
Exterior Feature Deck
Parking Features Attached Garage
Community Features Street Lights
Utilities Available City Sewer, City Water
Total Parking Spaces 2
Building
Lot Description Less Than Half Acre
Structure Type Partial Brick,Wood,Frame
New Construction No
Schools
Elementary Schools Wmbg Mary Welsh
Middle Schools Williamsburg
High Schools Williamsburg
Others
HOA Fee Include None
Tax ID 900414030
Acceptable Financing Cash, Conventional
Listing Terms Cash, Conventional
Special Listing Condition Standard
Read Less Info
Want to know what your home might be worth? Contact us for a FREE valuation!

Our team is ready to help you sell your home for the highest possible price ASAP
Bought with Lepic-Kroeger, REALTORS

"My job is to find and attract mastery-based agents to the office, protect the culture, and make sure everyone is happy! "






