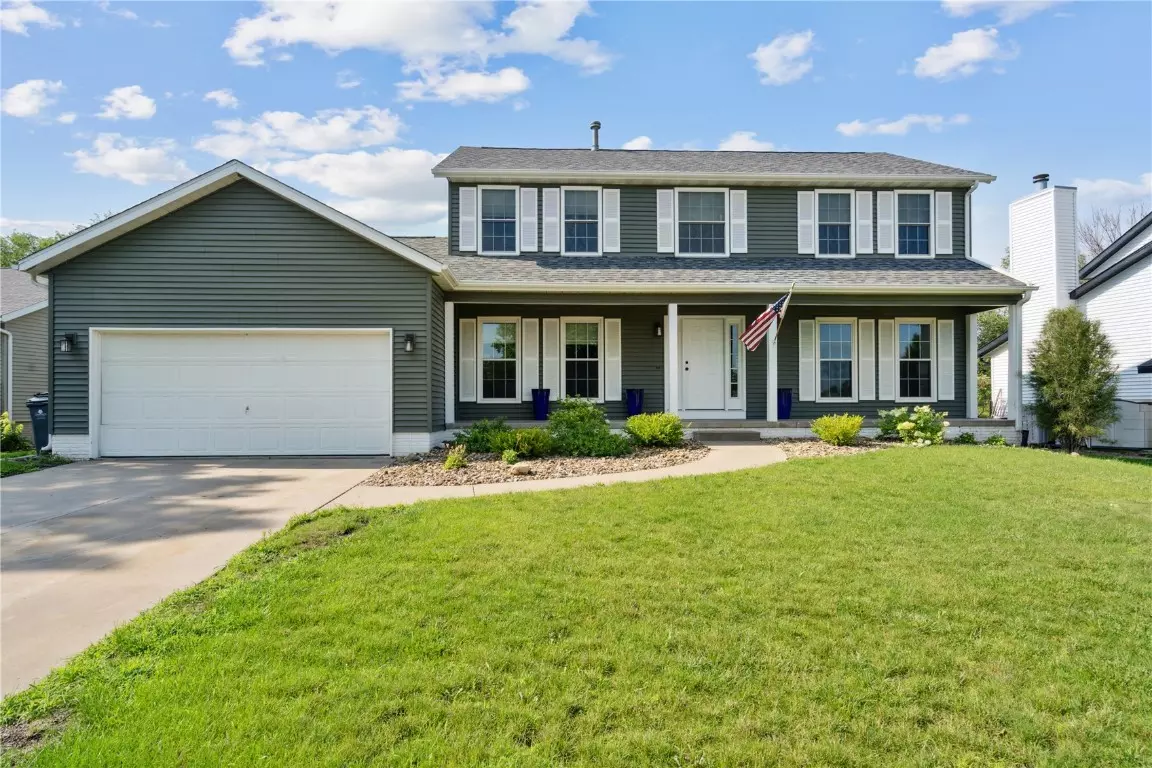$363,000
$369,000
1.6%For more information regarding the value of a property, please contact us for a free consultation.
4 Beds
2 Baths
2,296 SqFt
SOLD DATE : 09/27/2024
Key Details
Sold Price $363,000
Property Type Single Family Home
Sub Type Single Family Residence
Listing Status Sold
Purchase Type For Sale
Square Footage 2,296 sqft
Price per Sqft $158
MLS Listing ID 2404883
Sold Date 09/27/24
Style Two Story
Bedrooms 4
Full Baths 2
HOA Y/N No
Abv Grd Liv Area 2,296
Total Fin. Sqft 2296
Year Built 1988
Annual Tax Amount $5,424
Lot Size 0.319 Acres
Acres 0.319
Property Description
Welcome to 7029 1st Ave SW where you will find all of the features of a new construction home without the price tag that goes along with it. In the last few years this home has undergone major renovations some of which include - windows, roof, siding, flooring throughout, kitchen cabinets and countertop, stainless steel appliances, and new bathrooms.
The modern colors and beautiful LVP flooring ensure a contemporary living experience from the moment you step inside. Upon entry to the home you will notice a formal dining room perfect for holidays and everyday meals. Opposite the dining room, the front sitting room offers a versatile space that could serve as an office, playroom, or a cozy reading area. Toward the back of the home, the open-concept design seamlessly connects the family room, breakfast nook, and kitchen. The kitchen features stunning white cabinets, stainless steel appliances, and ample counter space, making it the heart of family gatherings and culinary adventures.
There is also a dedicated laundry area on the main level offering much convenience and the washer and dryer will remain with the home.
The upper level boasts four bedrooms and the spacious master suite is a true retreat, featuring a large bedroom, walk-in closet and a luxurious bathroom.
Step outside to discover a large, fenced-in yard, providing ample space for outdoor activities and peace of mind for families with children or pets.
Location
State IA
County Linn
Area Sw Quadrant
Rooms
Ensuite Laundry Main Level
Interior
Interior Features Breakfast Bar, Dining Area, Separate/Formal Dining Room, Kitchen/Dining Combo, Bath in Primary Bedroom, Upper Level Primary
Laundry Location Main Level
Heating Forced Air, Gas
Cooling Central Air
Fireplace No
Appliance Dryer, Dishwasher, Disposal, Gas Water Heater, Microwave, Range, Refrigerator, Washer
Laundry Main Level
Exterior
Garage Attached, Garage, Garage Door Opener
Garage Spaces 2.0
Water Access Desc Public
Porch Patio
Parking Type Attached, Garage, Garage Door Opener
Garage Yes
Building
Entry Level Two
Sewer Public Sewer
Water Public
Architectural Style Two Story
Level or Stories Two
Structure Type Frame,Vinyl Siding
New Construction No
Schools
Elementary Schools Westwillow
Middle Schools Taft
High Schools Jefferson
Others
Tax ID 13271-58008-00000
Acceptable Financing Cash, Conventional, VA Loan
Listing Terms Cash, Conventional, VA Loan
Read Less Info
Want to know what your home might be worth? Contact us for a FREE valuation!

Our team is ready to help you sell your home for the highest possible price ASAP
Bought with COLDWELL BANKER HEDGES CORRIDOR

"My job is to find and attract mastery-based agents to the office, protect the culture, and make sure everyone is happy! "






