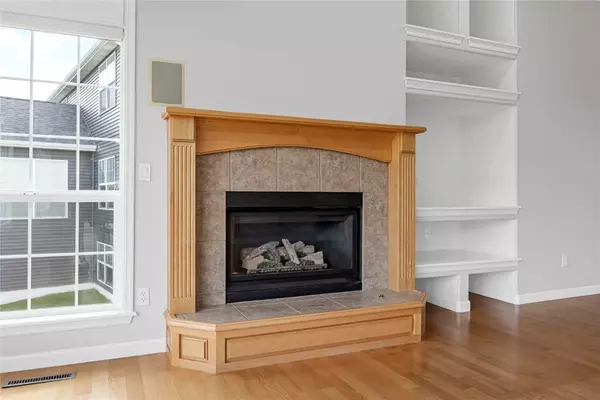$430,000
$435,000
1.1%For more information regarding the value of a property, please contact us for a free consultation.
3 Beds
3 Baths
3,821 SqFt
SOLD DATE : 09/24/2024
Key Details
Sold Price $430,000
Property Type Single Family Home
Sub Type Single Family Residence
Listing Status Sold
Purchase Type For Sale
Square Footage 3,821 sqft
Price per Sqft $112
MLS Listing ID 2405231
Sold Date 09/24/24
Style Ranch
Bedrooms 3
Full Baths 3
HOA Y/N No
Abv Grd Liv Area 2,316
Total Fin. Sqft 3821
Year Built 2003
Annual Tax Amount $7,207
Lot Size 0.260 Acres
Acres 0.26
Property Description
Gorgeous ranch home with a private, wooded backyard view. As you enter the front door you’ll see a beautiful, open floor plan & a great room with a wall of windows showcasing trees & wildlife. The great room has built-ins, hardwood floors, and a gas fireplace with tile surround & wood mantel. Lovely kitchen has a granite breakfast bar & granite tile backsplash, stainless & black appliances, and ceramic tile flooring. Nearby eat-in dining area has a sliding door that leads to a 14x16 maintenance-free deck with stairs to the backyard. Cost of adding the new deck & retractable cover in 2020 = $23,300 (paid by seller, not insurance). The formal dining room can be used for dining & entertaining, or serve as additional hobby or play space. French doors near the entry open to a main floor office/den. Nearby is a lovely front bedroom with a cathedral ceiling and a full bath. The primary bedroom is a true sanctuary with a walk-in closet and ensuite bath with shower and soaking tub. Convenient main floor laundry has cabinet storage & hanging space, plus all appliances stay with the home. The spacious lower level has a rec room with built-ins, large windows for daylight, and a beautiful bar & kitchen with sink & refrigerator. A nice size bedroom and full bath round out the finished lower level. There is an incredibly large unfinished storage space with shelving. Extras in the home include an irrigation system, transom windows that fill the home with extra light, and an incredible cul-de-sac location close to entertainment, retail stores and Collins Aerospace.
Location
State IA
County Linn
Area Ne Quadrant
Rooms
Basement Full
Interior
Interior Features Breakfast Bar, Dining Area, Separate/Formal Dining Room, Eat-in Kitchen, Bath in Primary Bedroom, Main Level Primary, Wired for Sound
Heating Forced Air, Gas
Cooling Central Air
Fireplaces Type Insert, Gas, Great Room
Fireplace Yes
Appliance Dryer, Dishwasher, Disposal, Gas Water Heater, Microwave, Range, Refrigerator, Water Softener Owned, Washer
Exterior
Garage Attached, Garage, Garage Door Opener
Garage Spaces 3.0
Utilities Available Cable Connected
Water Access Desc Public
Porch Deck
Parking Type Attached, Garage, Garage Door Opener
Garage Yes
Building
Builder Name Skogman Homes
Sewer Public Sewer
Water Public
Architectural Style Ranch
Structure Type Brick,Frame,Vinyl Siding
New Construction No
Schools
Elementary Schools Bowman Woods
Middle Schools Oak Ridge
High Schools Linn Mar
Others
Tax ID 11353-52016-00000
Acceptable Financing Cash, Conventional
Listing Terms Cash, Conventional
Read Less Info
Want to know what your home might be worth? Contact us for a FREE valuation!

Our team is ready to help you sell your home for the highest possible price ASAP
Bought with COLDWELL BANKER HEDGES

"My job is to find and attract mastery-based agents to the office, protect the culture, and make sure everyone is happy! "






