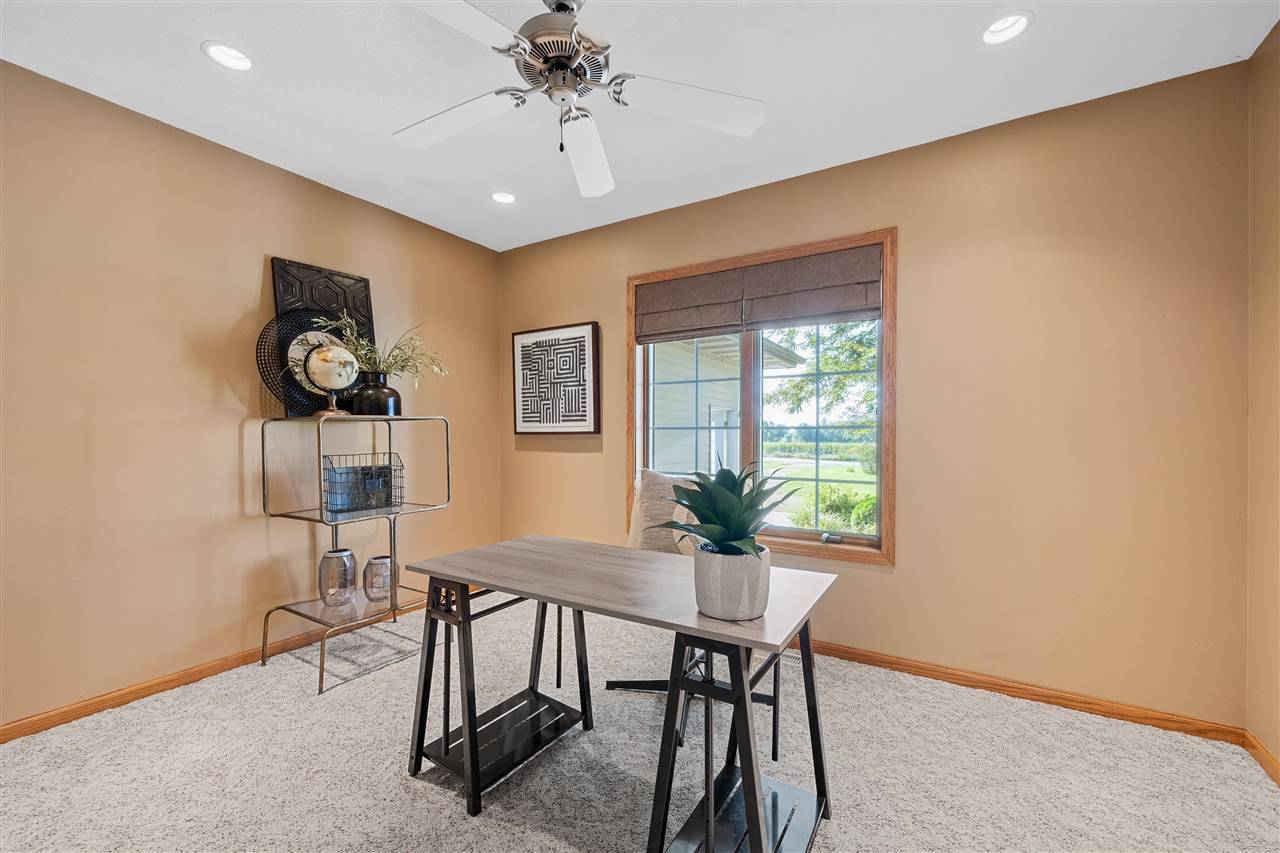$465,000
$482,500
3.6%For more information regarding the value of a property, please contact us for a free consultation.
2 Beds
3 Baths
1,826 SqFt
SOLD DATE : 09/20/2024
Key Details
Sold Price $465,000
Property Type Single Family Home
Sub Type Single Family Residence
Listing Status Sold
Purchase Type For Sale
Square Footage 1,826 sqft
Price per Sqft $254
Subdivision Na
MLS Listing ID 202404769
Sold Date 09/20/24
Bedrooms 2
Full Baths 2
Half Baths 1
HOA Y/N No
Abv Grd Liv Area 1,826
Year Built 2004
Annual Tax Amount $4,188
Tax Year 2024
Lot Size 2.120 Acres
Acres 2.12
Lot Dimensions 2.12 acres
Property Sub-Type Single Family Residence
Property Description
Welcome to this charming Ranch-style home nestled on a spacious 2.12-acre lot, conveniently located just a short drive from Marion, Cedar Rapids, and Iowa City. This meticulously maintained property offers a serene rural setting with ample space for all your needs. Step inside to discover a thoughtfully designed open floor plan featuring cherry kitchen cabinets, Corian countertops, and a large island perfect for entertaining. The dining area is beams with natural light, complemented by oak floors and woodwork throughout, including 6-panel solid oak doors. The living room features a vaulted ceiling with transom windows, a cozy fireplace with accent lights and a custom oak mantle. Enjoy the convenience of stereo speakers in the kitchen and living room ceilings, perfect for entertaining or relaxing evenings. This home features 2 bedrooms plus an office, along with 2.5 bathrooms. The convenient first-floor laundry room is an added bonus. French doors lead to a newly treated, well-lit 12 x 14 deck, offering a peaceful retreat with steps leading to a rear yard featuring a stone fire pit. Anderson casement windows throughout the home. The lower-level walkout basement is framed and insulated, ready for your personal touch with stub-ins for a bathroom. Under the porch there's cold room storage/tornado shelter with a steel door and abundant shelving for storage. Additional highlights include a spacious 4-car garage with a floor drain, hot and cold running water, furnace, and a 220-volt outlet. The property is zoned Ag, allowing for flexibility in building size; ideal for hobbies, storage, or even housing animals. Outside, you'll find mature windbreaks, trees, shrubs, and beautifully maintained flower beds, creating a picturesque landscape. A garden area and asparagus plot provide opportunities for gardening enthusiasts. Recent updates include new asphalt shingles in 2020, additional attic insulation, and a recently inspected well and septic tank. Electrical outlets in the soffit and near the porch are perfect for decorative lighting, controlled with indoor switches. With a home warranty included, this property offers the perfect blend of comfort, convenience, and rural charm.
Location
State IA
County Linn
Zoning Res
Direction Springville Rd to Elbow Rd to Linn Grove Rd to Martelle Rd.
Rooms
Basement Full, Walk Out Access
Interior
Interior Features Vaulted Ceilings, Kit Dining Rm Comb
Heating Natural Gas, Forced Air
Cooling Central Air
Fireplaces Number 1
Fireplaces Type Living Room, Gas
Appliance Dishwasher, Microwave, Range Or Oven, Refrigerator
Laundry Lower Level
Exterior
Parking Features Attached Garage, Heated Garage
Community Features Other
Utilities Available Private Water, Private Septic
Total Parking Spaces 4
Building
Lot Description Two To Five Acres
Structure Type Vinyl,Frame
New Construction No
Schools
Elementary Schools Springville
Middle Schools Springville
High Schools Springville
Others
Tax ID 16023-51003-00000
Acceptable Financing Cash, Conventional, See Other Remarks
Listing Terms Cash, Conventional, See Other Remarks
Special Listing Condition Standard
Read Less Info
Want to know what your home might be worth? Contact us for a FREE valuation!

Our team is ready to help you sell your home for the highest possible price ASAP
Bought with NONMEMBER
"My job is to find and attract mastery-based agents to the office, protect the culture, and make sure everyone is happy! "






