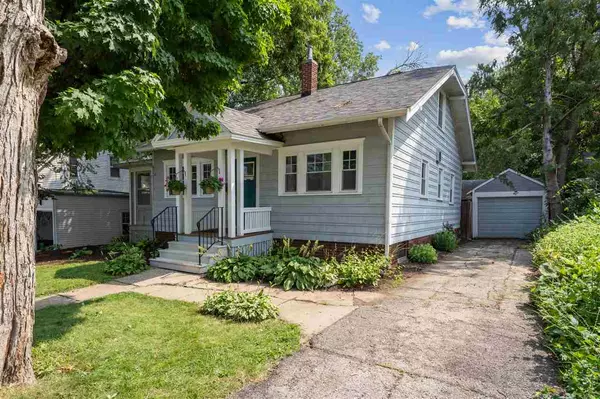$172,900
$179,900
3.9%For more information regarding the value of a property, please contact us for a free consultation.
4 Beds
2 Baths
1,380 SqFt
SOLD DATE : 09/13/2024
Key Details
Sold Price $172,900
Property Type Single Family Home
Sub Type Single Family Residence
Listing Status Sold
Purchase Type For Sale
Square Footage 1,380 sqft
Price per Sqft $125
Subdivision Na
MLS Listing ID 202404340
Sold Date 09/13/24
Style One Story,Two Stories
Bedrooms 4
Full Baths 2
HOA Y/N No
Abv Grd Liv Area 1,380
Year Built 1920
Annual Tax Amount $2,824
Tax Year 2022
Lot Size 5,662 Sqft
Acres 0.13
Lot Dimensions 63x90
Property Description
*Accepted offer, waiting for contingencies to be released* A rare opportunity describes this turn-of-the-20th-century home that offers so many of the features one would hope for from this vintage, like built-in hutches in the dining room, oversized trim throughout, hardwood floors, French doors and beadboard to name a few. What’s not expected is the new windows, fresh paint, main floor bedrooms, a main floor full bath in addition to the second-floor full bath, and large closets not typical for this age of home. Generous room sizes are also a surprising feature of this home. All appliances included with the sale of the home. Close proximity to Brucemore Mansion Historical Site just a few short blocks away, which is a 26-acre estate that can be used like a park when the estate is open. Also close to Anderson Park, Bever Park and multiple schools.
Location
State IA
County Linn
Zoning Residential
Direction From 1st Ave, turn on 19th St SE, turn left on Grande Ave SE, turn right on 21st St
Rooms
Basement Full
Interior
Interior Features Cable Available, Dining Room Separate, Family Room, Other
Heating Natural Gas, Forced Air
Cooling Wall Window Units, Central Air
Fireplaces Type None
Appliance Dishwasher, Microwave, Range Or Oven, Refrigerator, Dryer, Washer
Exterior
Exterior Feature Deck, Fenced Yard
Garage Detached Carport, Off Street, On Street
Community Features Close To School, Other
Utilities Available City Sewer, City Water
Waterfront No
Parking Type Detached Carport, Off Street, On Street
Total Parking Spaces 1
Building
Lot Description Less Than Half Acre
Structure Type Wood,Frame
New Construction No
Schools
Elementary Schools Johnson
Middle Schools Mckinley
High Schools Washington
Others
Tax ID 14232-58006-00000
Acceptable Financing Cash, Conventional
Listing Terms Cash, Conventional
Special Listing Condition Standard
Read Less Info
Want to know what your home might be worth? Contact us for a FREE valuation!

Our team is ready to help you sell your home for the highest possible price ASAP
Bought with Burrington Real Estate

"My job is to find and attract mastery-based agents to the office, protect the culture, and make sure everyone is happy! "






