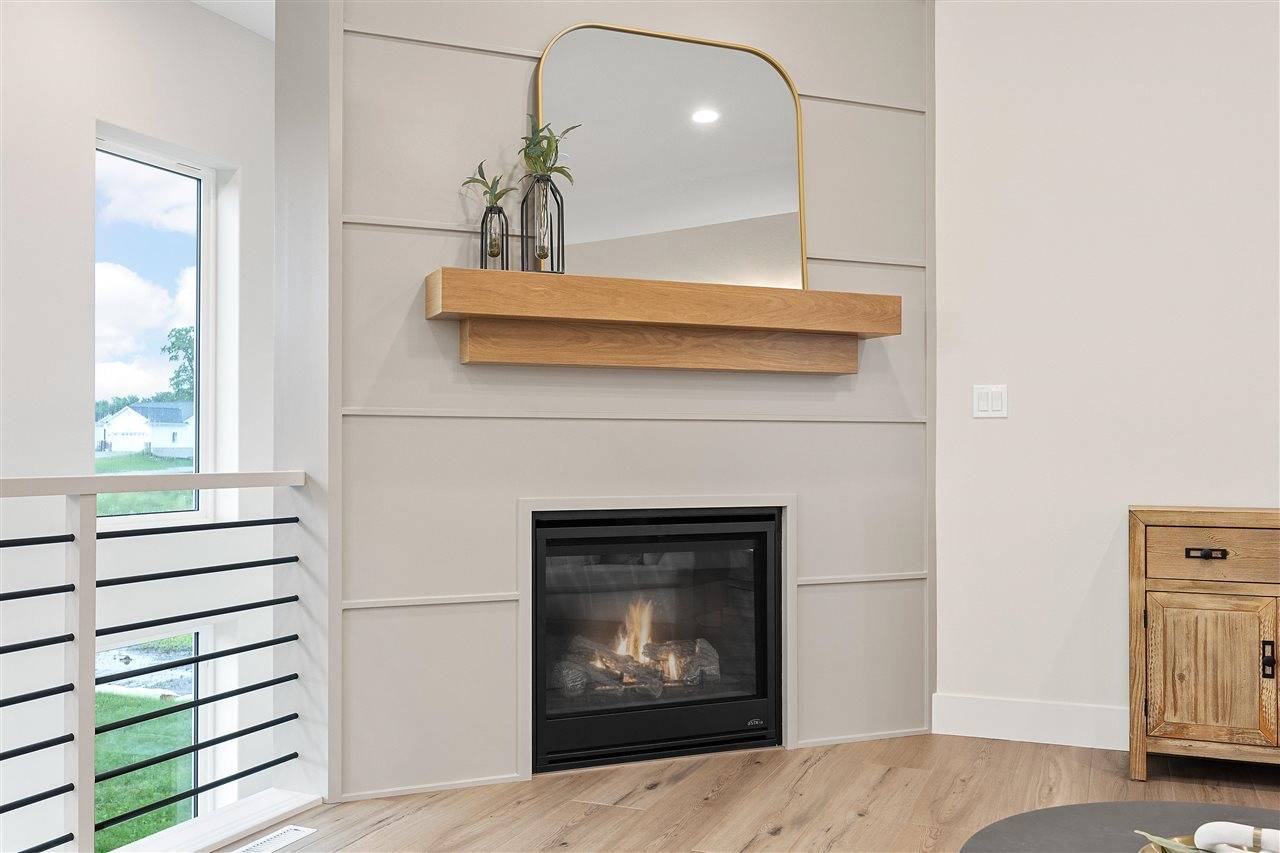$589,927
$589,927
For more information regarding the value of a property, please contact us for a free consultation.
5 Beds
3 Baths
2,905 SqFt
SOLD DATE : 09/06/2024
Key Details
Sold Price $589,927
Property Type Single Family Home
Sub Type Single Family Residence
Listing Status Sold
Purchase Type For Sale
Square Footage 2,905 sqft
Price per Sqft $203
Subdivision Stonebrook 9Th Addition
MLS Listing ID 202404428
Sold Date 09/06/24
Bedrooms 5
Full Baths 3
HOA Y/N No
Abv Grd Liv Area 1,699
Year Built 2024
Tax Year 2023
Lot Size 0.310 Acres
Acres 0.31
Lot Dimensions 96 x 140
Property Sub-Type Single Family Residence
Property Description
Experience luxury living in JW Home Builders' latest creation in beautiful Mount Vernon! The great room sets the tone with a sleek modern fireplace and the JW signature atrium wall of windows. Elevate your hosting game with a thoughtfully designed kitchen featuring painted soft-close/dovetail cabinetry, a painted white perimeter, custom rift white oak island, stunning custom buffet, slide-in range w/stainless hood, and spacious walk-in pantry. Stay organized with a convenient pull-out organizer and appliance garage, ensuring a clutter-free kitchen. The primary suite features a large vanity, a fully tiled shower, and a handy product ledge. Enjoy the sun-filled lower level with a striking wet bar complete with 2 beverage coolers. Zero entry from the garage is an added bonus. Are you ready to bring your dream home to life? JW Home Builders is the exclusive builder in the Stonebrook 9th Addition, offering premium walkout and daylight lots.
Location
State IA
County Linn
Zoning Residential
Direction Palisades Rd, N on 17th Ave SW.
Rooms
Basement Concrete, Finished, Full
Interior
Interior Features High Ceilings, Wet Bar, Great Room, Recreation Room, Breakfast Bar, Kit Dining Rm Comb
Heating Natural Gas, Forced Air
Cooling Central Air
Fireplaces Number 1
Fireplaces Type Family Room, Gas
Appliance Dishwasher, Microwave, Range Or Oven, Refrigerator
Laundry Lower Level
Exterior
Exterior Feature Patio
Parking Features Attached Garage
Community Features Sidewalks, Street Lights, Close To School
Utilities Available City Sewer, City Water
Total Parking Spaces 3
Building
Lot Description Less Than Half Acre
Structure Type Vinyl,Partial Stone,Frame
New Construction Yes
Schools
Elementary Schools Mt Vernon
Middle Schools Mt Vernon
High Schools Mt Vernon
Others
Tax ID 17093-78018-00000
Acceptable Financing Cash, Conventional
Listing Terms Cash, Conventional
Special Listing Condition Standard
Read Less Info
Want to know what your home might be worth? Contact us for a FREE valuation!

Our team is ready to help you sell your home for the highest possible price ASAP
Bought with Skogman Realty Co.
"My job is to find and attract mastery-based agents to the office, protect the culture, and make sure everyone is happy! "






