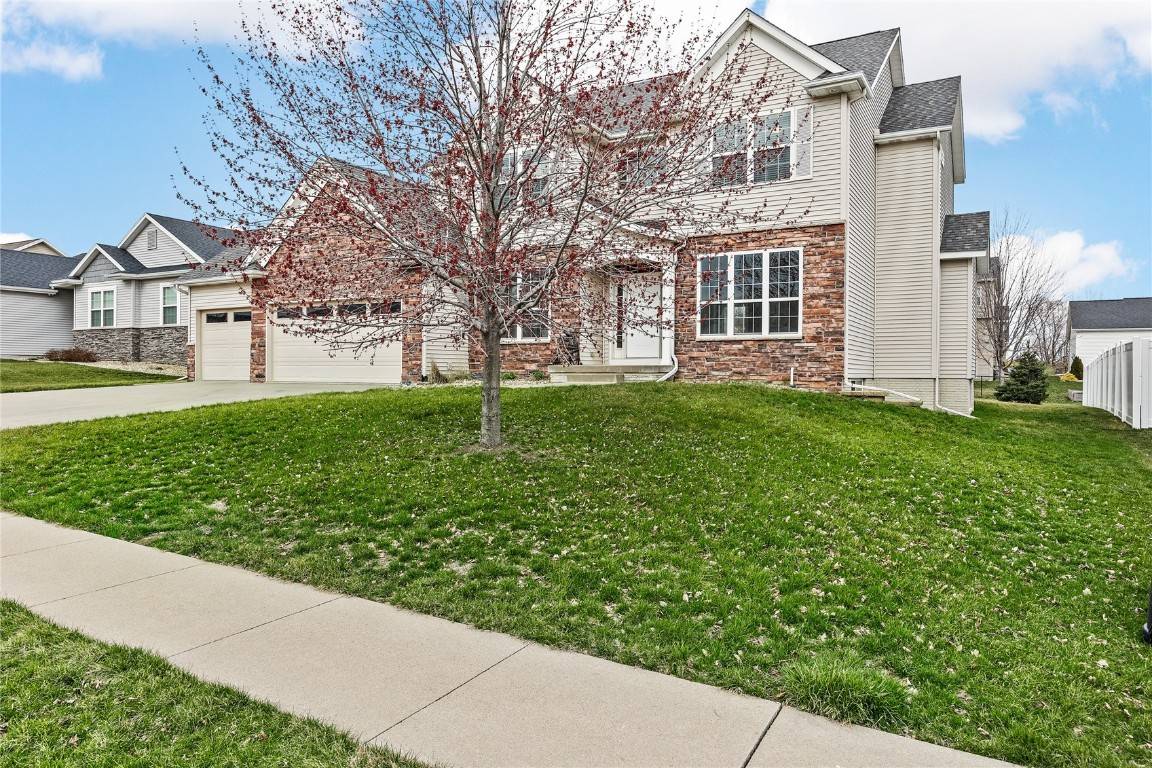$476,500
$484,900
1.7%For more information regarding the value of a property, please contact us for a free consultation.
4 Beds
4 Baths
3,186 SqFt
SOLD DATE : 08/16/2024
Key Details
Sold Price $476,500
Property Type Single Family Home
Sub Type Single Family Residence
Listing Status Sold
Purchase Type For Sale
Square Footage 3,186 sqft
Price per Sqft $149
MLS Listing ID 2404080
Sold Date 08/16/24
Style Two Story
Bedrooms 4
Full Baths 3
Half Baths 1
HOA Y/N No
Abv Grd Liv Area 2,826
Total Fin. Sqft 3186
Year Built 2010
Annual Tax Amount $8,069
Lot Size 0.270 Acres
Acres 0.27
Property Sub-Type Single Family Residence
Property Description
Welcome to Bowman Hills! This extravagant two story home is one you'll easily fall in love with. The entryway is finished with hardwood flooring and leads you into the open and spacious kitchen. Granite counter tops and stainless steel appliances are sure to please. You will also appreciate the large pantry, breakfast bar and large dining area overlooking the patio and backyard. The family room features oversized windows and a gas fireplace and off the family room you'll find a perfect office space or playroom for the kids. Main floor laundry and separate drop zone also makes this floor plan ideal. Upstairs you'll find the spacious master bedroom and large master bath with a soaking tub, double vanity and a walk in shower. Bedroom 2 has it's own private bathroom and bedrooms 3 & 4 have a jack and jill bathroom with a double vanity and private bath/shower and toilet. Downstairs there is a wonderful rec room and future expansion for another bedroom and bathroom! This one has it all, so call today to see it in person.
Location
State IA
County Linn
Area Marion
Rooms
Basement Full, Concrete
Interior
Interior Features Breakfast Bar, Kitchen/Dining Combo, Bath in Primary Bedroom, Upper Level Primary
Heating Forced Air, Gas
Cooling Central Air
Fireplaces Type Family Room, Gas
Fireplace Yes
Appliance Dishwasher, Disposal, Gas Water Heater, Microwave, Range, Refrigerator, Water Softener Owned
Laundry Main Level
Exterior
Parking Features Attached, Garage, Off Street, On Street, Garage Door Opener
Garage Spaces 3.0
Utilities Available Cable Connected
Water Access Desc Public
Garage Yes
Building
Entry Level Two
Foundation Poured
Sewer Public Sewer
Water Public
Architectural Style Two Story
Level or Stories Two
Structure Type Frame,Stone,Vinyl Siding
New Construction No
Schools
Elementary Schools Echo Hill
Middle Schools Oak Ridge
High Schools Linn Mar
Others
Tax ID 112645400700000
Acceptable Financing Cash, Conventional, FHA, VA Loan
Listing Terms Cash, Conventional, FHA, VA Loan
Read Less Info
Want to know what your home might be worth? Contact us for a FREE valuation!

Our team is ready to help you sell your home for the highest possible price ASAP
Bought with Pinnacle Realty LLC
"My job is to find and attract mastery-based agents to the office, protect the culture, and make sure everyone is happy! "






