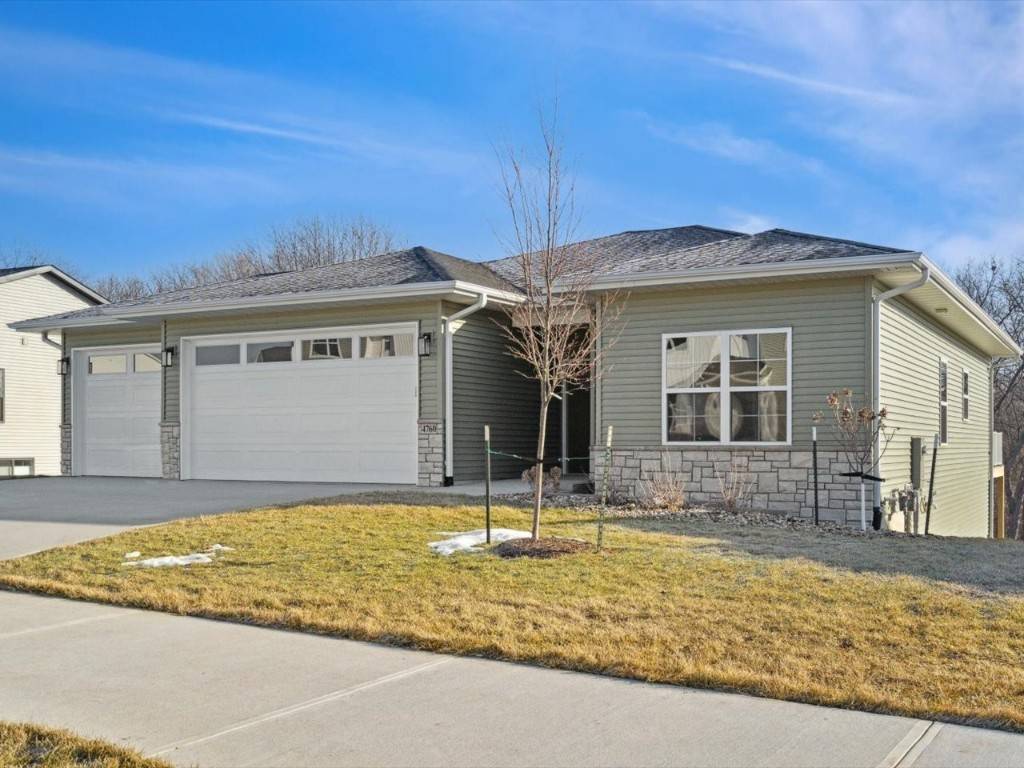$591,417
$569,900
3.8%For more information regarding the value of a property, please contact us for a free consultation.
4 Beds
3 Baths
2,702 SqFt
SOLD DATE : 08/27/2024
Key Details
Sold Price $591,417
Property Type Single Family Home
Sub Type Single Family Residence
Listing Status Sold
Purchase Type For Sale
Square Footage 2,702 sqft
Price per Sqft $218
MLS Listing ID 2402285
Sold Date 08/27/24
Style Ranch
Bedrooms 4
Full Baths 3
HOA Fees $8/ann
HOA Y/N Yes
Abv Grd Liv Area 1,623
Total Fin. Sqft 2702
Year Built 2024
Annual Tax Amount $168
Lot Size 10,454 Sqft
Acres 0.24
Property Sub-Type Single Family Residence
Property Description
Welcome to this spacious 4 bed, 3 bath ranch-style home with nearly 2500 square feet of living space. The Phoenix, crafted by Navigate Homes, in Iowa City, blends modern design and functionality. Embrace the charm of a covered porch, enhancing the exterior allure. Inside, discover an open floor plan connecting living areas, ideal for daily living and entertaining. Enjoy the under-cabinet lighting in the kitchen, complemented by a stylish backsplash. The primary bedroom offers a retreat with a double vanity in the ensuite bathroom and a generously sized walk-in closet. If this property doesn't match your vision, fear not – with Navigate Homes, you have the opportunity to pre-order your floor plan and selections, ensuring your dream home becomes a reality. *Estimated completion date is August 7th.
Location
State IA
County Johnson
Area Hiawatha/Robins
Rooms
Basement Full
Interior
Interior Features Eat-in Kitchen, Kitchen/Dining Combo, Bath in Primary Bedroom, Main Level Primary
Heating Forced Air, Gas
Cooling Central Air
Fireplace No
Appliance Dishwasher, Disposal, Microwave, Range, Refrigerator
Laundry Main Level
Exterior
Parking Features Garage, Garage Door Opener
Garage Spaces 3.0
Water Access Desc Public
Street Surface Paved
Porch Deck
Garage Yes
Building
Lot Description Gentle Sloping
Builder Name Navigate Homes
Sewer Public Sewer
Water Public
Architectural Style Ranch
Structure Type Frame,Stone,Vinyl Siding
New Construction Yes
Schools
Elementary Schools Borlaug
Middle Schools Northwest
High Schools West
Others
Pets Allowed Yes
Tax ID 1112154007
Acceptable Financing Cash, Conventional, FHA, VA Loan
Membership Fee Required 100.0
Listing Terms Cash, Conventional, FHA, VA Loan
Pets Allowed Yes
Read Less Info
Want to know what your home might be worth? Contact us for a FREE valuation!

Our team is ready to help you sell your home for the highest possible price ASAP
Bought with SKOGMAN REALTY
"My job is to find and attract mastery-based agents to the office, protect the culture, and make sure everyone is happy! "






