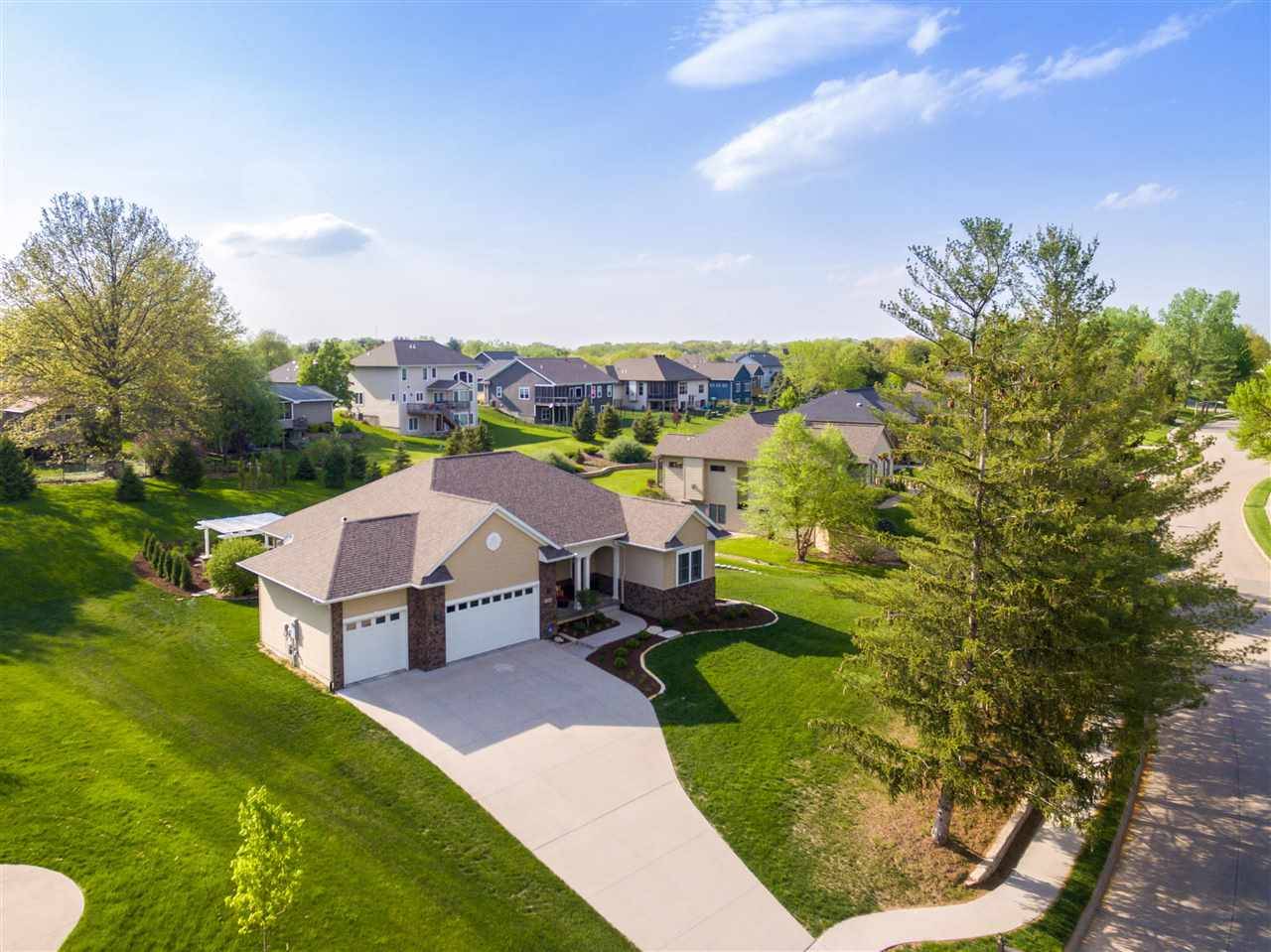$660,000
$649,000
1.7%For more information regarding the value of a property, please contact us for a free consultation.
5 Beds
3 Baths
2,992 SqFt
SOLD DATE : 08/22/2024
Key Details
Sold Price $660,000
Property Type Single Family Home
Sub Type Single Family Residence
Listing Status Sold
Purchase Type For Sale
Square Footage 2,992 sqft
Price per Sqft $220
Subdivision Brown Deer Estates
MLS Listing ID 202402732
Sold Date 08/22/24
Bedrooms 5
Full Baths 3
HOA Y/N No
Abv Grd Liv Area 1,800
Year Built 2012
Annual Tax Amount $9,874
Tax Year 2022
Lot Size 0.600 Acres
Acres 0.6
Lot Dimensions 137x191
Property Sub-Type Single Family Residence
Property Description
Beautiful custom home with an abundance of light flowing in the large windows just adds to the great open concept layout and landscaping upgrades over 100k. Setting on a large lot, .6 acres, surrounded with beautiful mature trees & landscape adds to privacy, also including a brick paver walk-out patio w pergola. This home features a main level living, with hard wood floors, open floor plan with 10-foot ceilings, built-ins, transom windows, 14-foot granite slab island with seating, soft close cabinets. The primary suite has a custom-built closet with oversize drawers, walk-in tiled shower. The lower level has a walk-out patio, 2 bedrooms, 1 full bath, full bar & living / great room area & large storage room. Brown Deer Golf Course is just minutes away and also in Wickham School. District. This property is a must see! CLOSING DATE must be Aug 23, 2024 or later.
Location
State IA
County Johnson
Zoning SF Residential
Direction Take Holiday Rd to Brown Deer Rd, go north, the house will be on the left side. OR, take Oakland Blvd to Brown Deer Rd, go south to house on the right about a mile plus.
Rooms
Basement Concrete, Sump Pump, Finished, Full, Walk Out Access
Interior
Interior Features Bookcases, Cable Available, High Ceilings, Entrance Foyer, Wet Bar, Dining Room Separate, Family Room, Primary On Main Level, Primary Bath, Breakfast Bar, Island, Pantry
Heating Electric, Natural Gas, Forced Air
Cooling Ceiling Fans, Central Air
Flooring Carpet, Tile, Wood
Fireplaces Number 1
Fireplaces Type Living Room, Factory Built, Gas
Window Features Double Pane Windows
Appliance Cook Top Separate, Dishwasher, Icemaker Line, Microwave, Wall Oven, Refrigerator, Dryer, Washer
Laundry Laundry Room, Main Level
Exterior
Exterior Feature Patio, Front Porch
Parking Features Attached Garage
Community Features Golf, Security, Sidewalks, Street Lights, Close To Shopping, Close To School
Utilities Available City Sewer, City Water, Water Softener Owned
Total Parking Spaces 3
Building
Lot Description Half To One Acre, Sloped
Structure Type Partial Brick,Vinyl,Frame
New Construction No
Schools
Elementary Schools Wickham
Middle Schools Northwest
High Schools West
Others
HOA Fee Include None
Tax ID 0732263018
Acceptable Financing Cash, Conventional
Listing Terms Cash, Conventional
Special Listing Condition Standard
Read Less Info
Want to know what your home might be worth? Contact us for a FREE valuation!

Our team is ready to help you sell your home for the highest possible price ASAP
Bought with Lepic-Kroeger, REALTORS
"My job is to find and attract mastery-based agents to the office, protect the culture, and make sure everyone is happy! "






