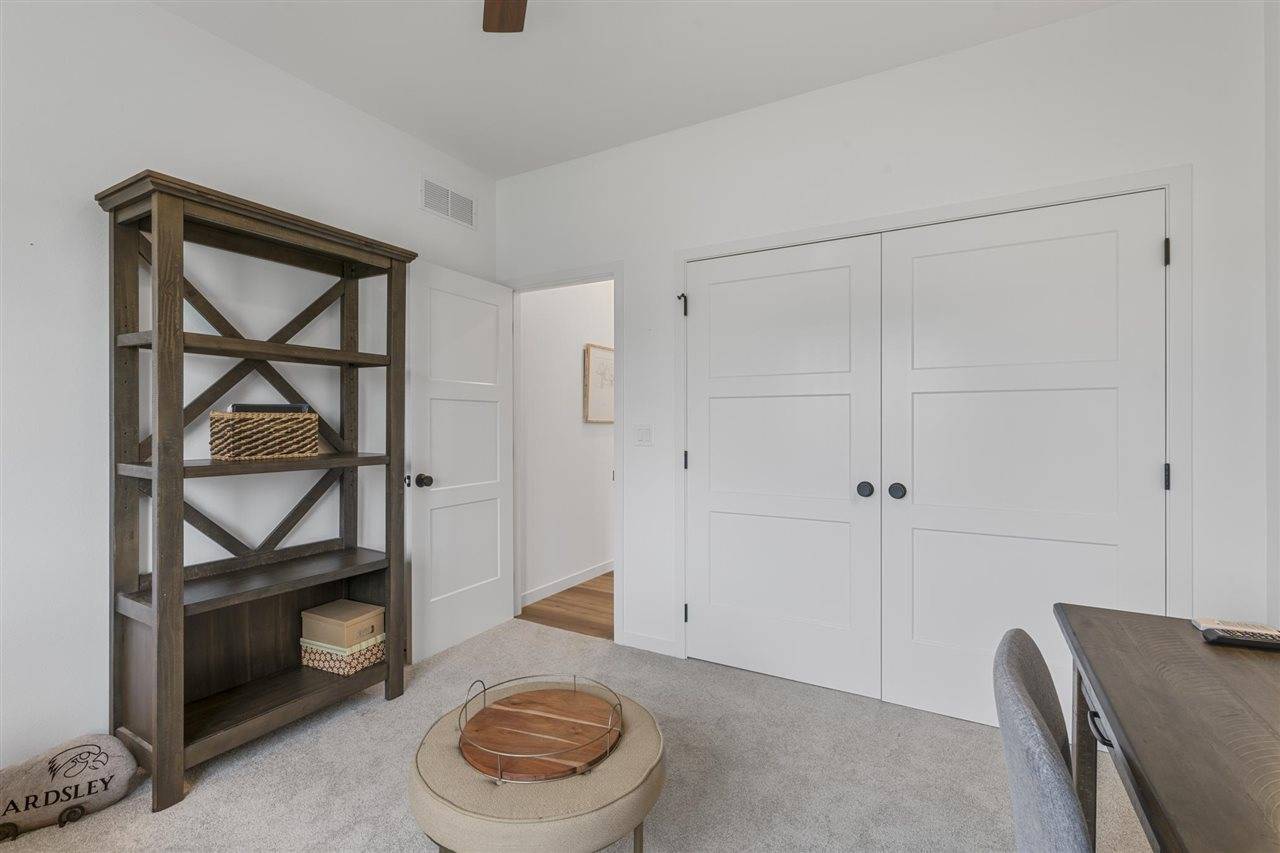$590,000
$585,000
0.9%For more information regarding the value of a property, please contact us for a free consultation.
5 Beds
3 Baths
2,738 SqFt
SOLD DATE : 08/16/2024
Key Details
Sold Price $590,000
Property Type Single Family Home
Sub Type Single Family Residence
Listing Status Sold
Purchase Type For Sale
Square Footage 2,738 sqft
Price per Sqft $215
Subdivision Churchill Meadows
MLS Listing ID 202404180
Sold Date 08/16/24
Style One Story
Bedrooms 5
Full Baths 3
HOA Fees $12/ann
HOA Y/N Yes
Abv Grd Liv Area 1,608
Year Built 2023
Annual Tax Amount $1,142
Tax Year 2022
Lot Size 9,147 Sqft
Acres 0.21
Lot Dimensions 70 x 130
Property Sub-Type Single Family Residence
Property Description
This stunning gently lived in, like new construction home in East Iowa City's Churchill Meadows neighborhood is a must see! The main level features a spacious open great room with a gorgeous gas fireplace and neutral LVP flooring throughout. The gourmet kitchen is chef's dream, with quartz counters, upgraded white Cafe' appliances with gold hardware. The kitchen includes a pantry, a breakfast bar with pendant lighting. The main floor also includes a convenient laundry room and mudroom with built-ins and storage nooks. The primary suite is a luxurious retreat, with transom windows, dual vanities, a walk-in tile shower with a glass door and a walk-in closet with custom designed shelving. There are two additional bedrooms on the main level, perfect for guest or a home office. The lower level boasts a wet bar with full refrigerator, built-ins and two more very spacious bedrooms and a full bathroom. Huge storage/utility room and an additional unfinished bonus room in LL for a home gym or a craft/hobby room.
Location
State IA
County Johnson
Zoning Residential
Direction Herbert Hoover Hwy to Thunder Gulch to Barbaro
Rooms
Basement Finished, Full
Interior
Interior Features High Ceilings, Family Room, Living Room Dining Room Combo, Primary On Main Level, Recreation Room, Primary Bath, Breakfast Bar, Pantry, Kit Dining Rm Comb
Heating Natural Gas, Forced Air
Cooling Central Air
Flooring Carpet, LVP
Fireplaces Number 1
Fireplaces Type Living Room, Factory Built, Gas
Appliance Dishwasher, Microwave, Range Or Oven, Refrigerator
Laundry Laundry Room, Lower Level, Main Level
Exterior
Exterior Feature Deck, Fenced Yard, Patio
Parking Features Attached Garage
Community Features Sidewalks, Street Lights, Close To School
Utilities Available City Sewer, City Water
Total Parking Spaces 3
Building
Lot Description Less Than Half Acre
Structure Type Vinyl,Composit,Stone Veneer,Frame
New Construction No
Schools
Elementary Schools Hoover
Middle Schools Southeast
High Schools City
Others
HOA Fee Include Other
Tax ID 0907131027
Acceptable Financing Cash, Conventional
Listing Terms Cash, Conventional
Special Listing Condition Standard
Read Less Info
Want to know what your home might be worth? Contact us for a FREE valuation!

Our team is ready to help you sell your home for the highest possible price ASAP
Bought with Urban Acres Real Estate
"My job is to find and attract mastery-based agents to the office, protect the culture, and make sure everyone is happy! "






