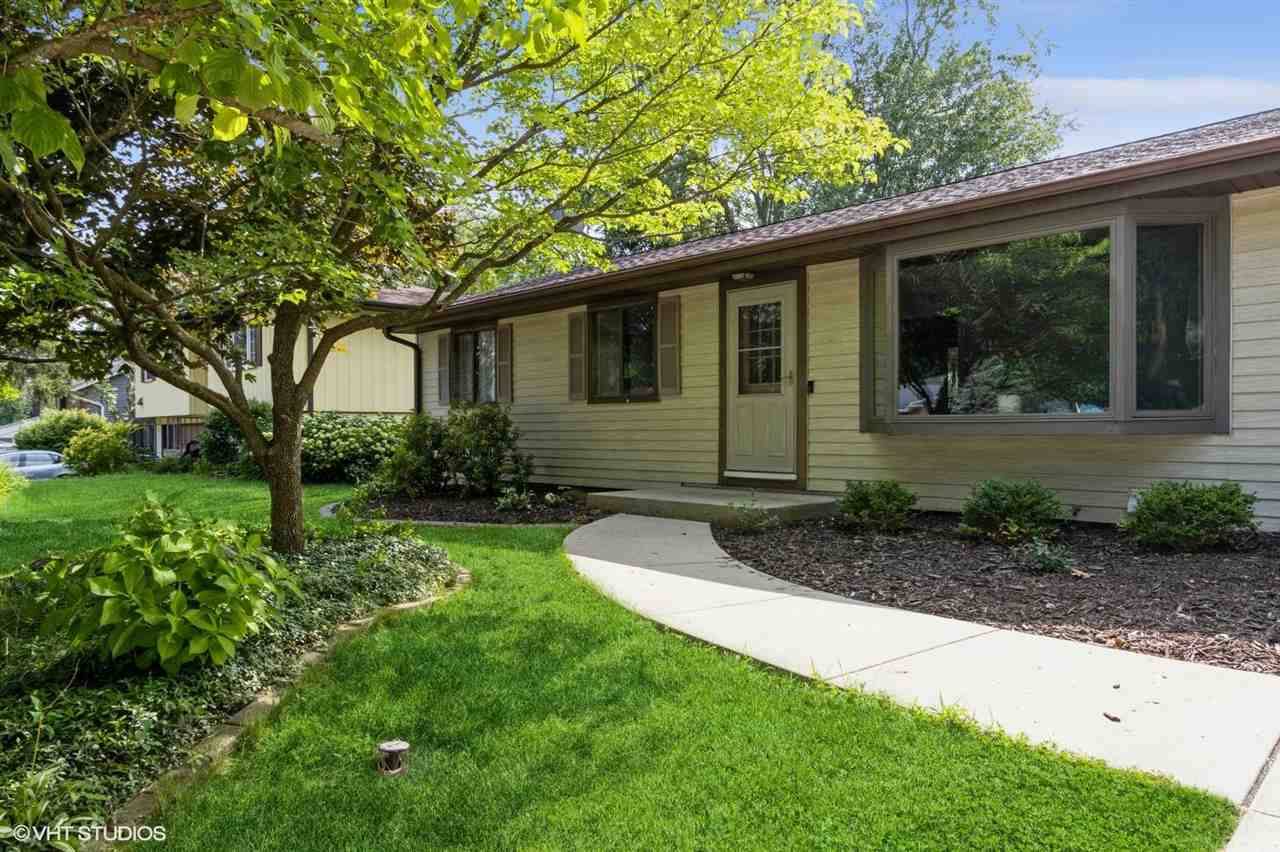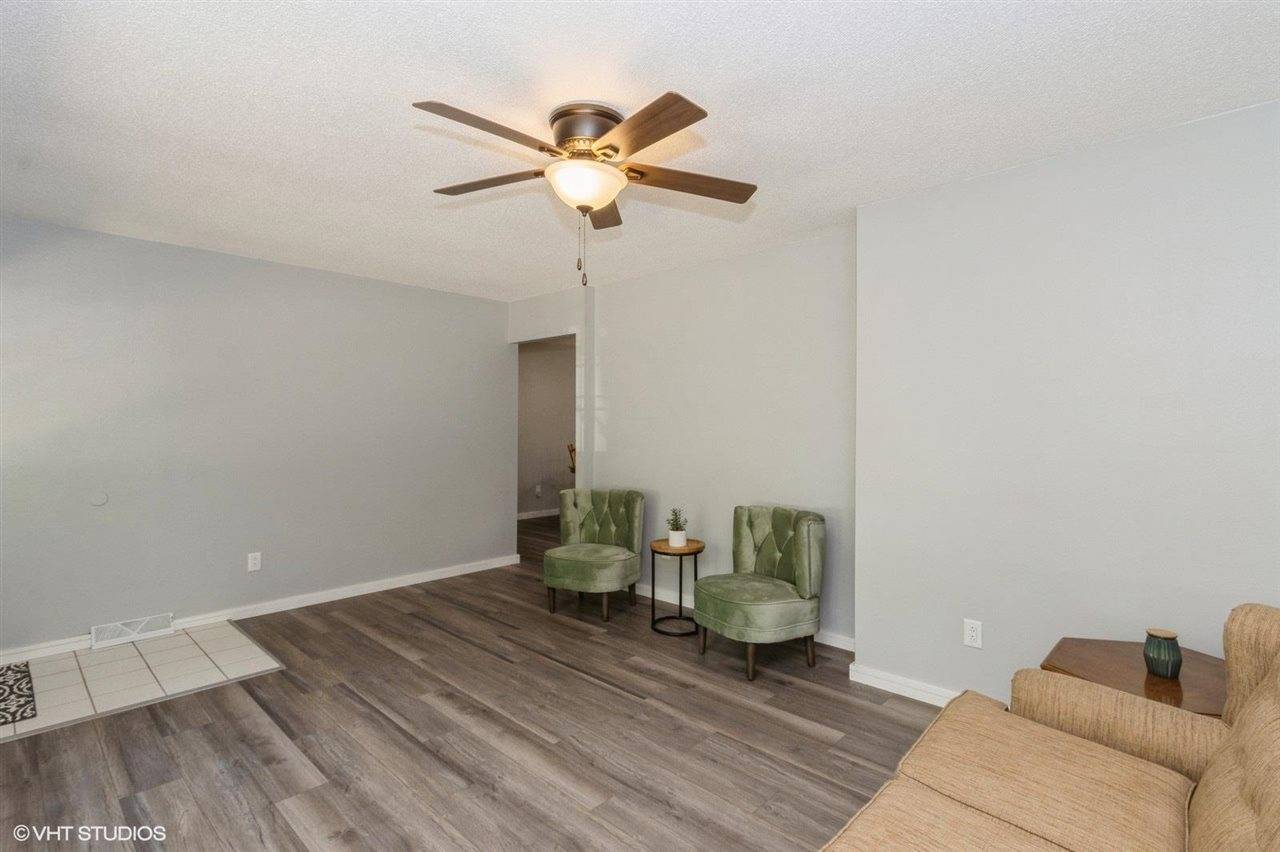$320,000
$320,000
For more information regarding the value of a property, please contact us for a free consultation.
4 Beds
2 Baths
2,308 SqFt
SOLD DATE : 08/15/2024
Key Details
Sold Price $320,000
Property Type Single Family Home
Sub Type Single Family Residence
Listing Status Sold
Purchase Type For Sale
Square Footage 2,308 sqft
Price per Sqft $138
Subdivision Court Hill
MLS Listing ID 202404144
Sold Date 08/15/24
Style One Story
Bedrooms 4
Full Baths 2
HOA Y/N No
Abv Grd Liv Area 1,408
Year Built 1975
Annual Tax Amount $5,006
Tax Year 2022
Lot Dimensions 75X140
Property Sub-Type Single Family Residence
Property Description
Immediate possession for this East Iowa City 4 bedroom 2 bath home very close to a school & bus routes! So many updates have been done to make this home move in ready for you! New LVP flooring, fresh paint. Updated bath rooms. Some newer carpeting. An abundance of natural light beginning with the front living room with a bay window. Main floor vaulted sun room, French doors, windows & a gas fireplace perfect for hosting all of your Holiday gatherings! Kitchen/dining combo features ample storage with a pantry, island/breakfast bar, gas stove, Bosch dishwasher and stainless appliances. Main floor laundry. As if that wasnt enough! Walkup lower level has In-law suite with a brand new kitchen/bar, 4th bedroom, udpated bath & a living space/rec/room. Whole house attic fan. Oversized 2-car garage plus parking pad. Walkout basement with attractive landscaping, partially fenced yard, privat backyard & garden area.
Location
State IA
County Johnson
Zoning Residential
Direction Washington St. East, Right on Ravencrest Dr.
Rooms
Basement Sump Pump, Finished, Full, Walk Out Access
Interior
Interior Features Cable Available, Skylight, Vaulted Ceilings, Family Room On Main Level, Bonus Room, Dining Room Separate, Living Room Separate, Primary On Main Level, Solarium, Breakfast Bar, Island
Heating Natural Gas, Forced Air
Cooling Ceiling Fans, Central Air
Flooring Carpet, LVP
Fireplaces Number 1
Fireplaces Type Family Room, Gas
Appliance Dishwasher, Microwave, Range Or Oven, Refrigerator, Dryer, Washer
Laundry Main Level
Exterior
Exterior Feature Deck, Garden, Patio
Parking Features Attached Garage
Community Features Sidewalks, Street Lights, Close To School
Utilities Available City Sewer, City Water
Total Parking Spaces 2
Building
Lot Description Less Than Half Acre, Level
Structure Type Vinyl,Frame
New Construction No
Schools
Elementary Schools Lemme
Middle Schools Southeast
High Schools City
Others
HOA Fee Include None
Tax ID 1012480002
Acceptable Financing Cash, Conventional
Listing Terms Cash, Conventional
Special Listing Condition Standard
Read Less Info
Want to know what your home might be worth? Contact us for a FREE valuation!

Our team is ready to help you sell your home for the highest possible price ASAP
Bought with NONMEMBER
"My job is to find and attract mastery-based agents to the office, protect the culture, and make sure everyone is happy! "






