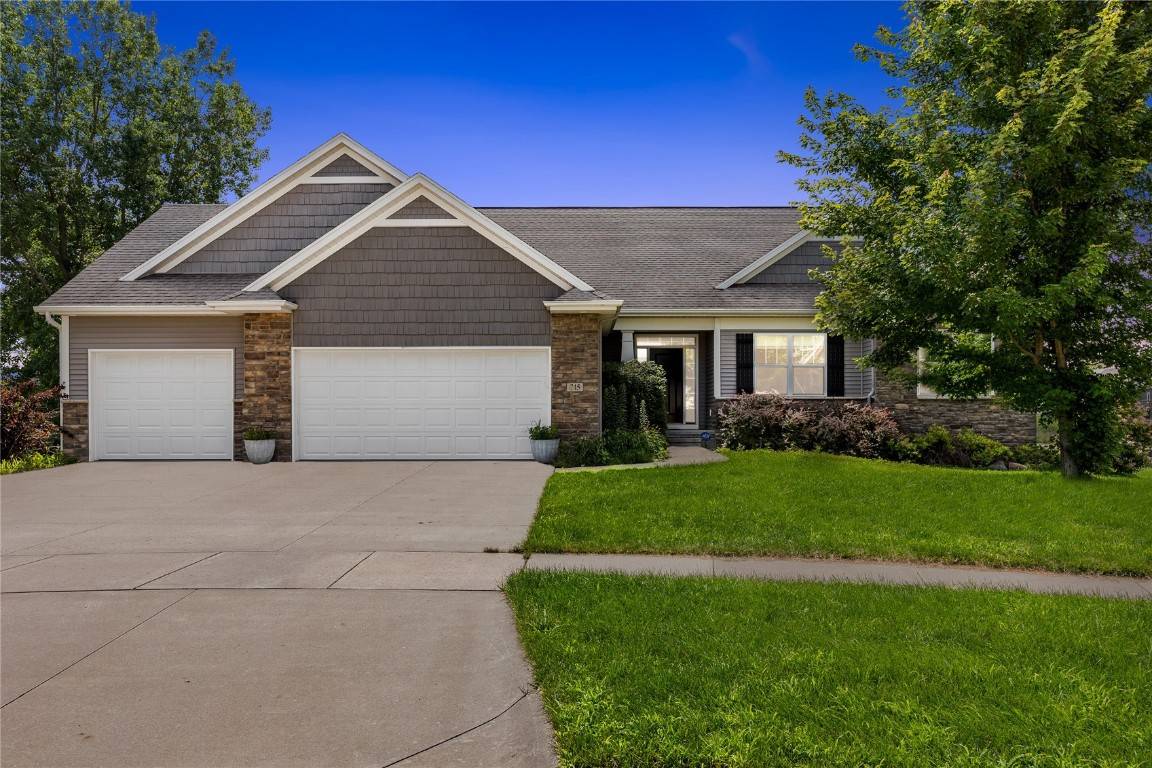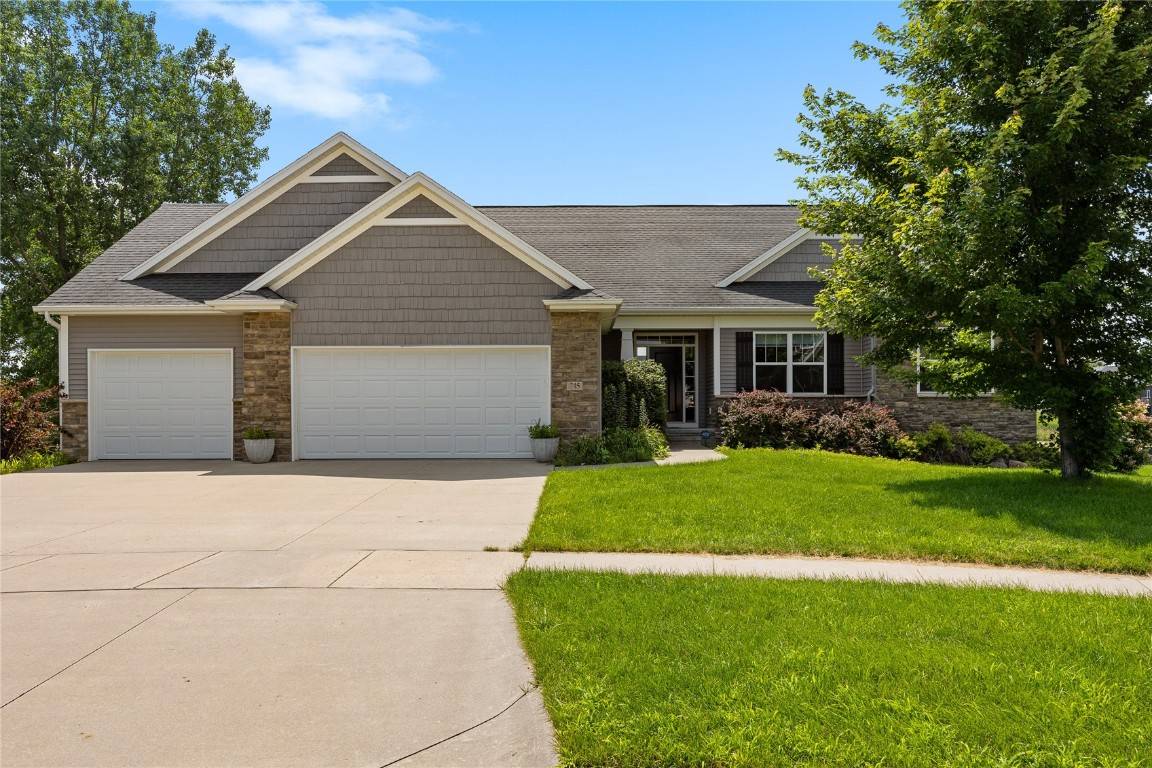$596,000
$580,000
2.8%For more information regarding the value of a property, please contact us for a free consultation.
5 Beds
3 Baths
3,048 SqFt
SOLD DATE : 08/15/2024
Key Details
Sold Price $596,000
Property Type Single Family Home
Sub Type Single Family Residence
Listing Status Sold
Purchase Type For Sale
Square Footage 3,048 sqft
Price per Sqft $195
MLS Listing ID 2404896
Sold Date 08/15/24
Style Ranch
Bedrooms 5
Full Baths 3
HOA Y/N No
Abv Grd Liv Area 1,843
Total Fin. Sqft 3048
Year Built 2014
Annual Tax Amount $8,356
Lot Size 0.290 Acres
Acres 0.29
Property Sub-Type Single Family Residence
Property Description
Come check out this absolute stunning 5 bedroom ranch home at the end of a cul-de-sac with beautiful views of the Aspen Ridge preserve area and pond! From the entrance you will see the vaulted ceilings in the great room with cozy gas fireplace, beautiful hickory hardwood floors and a handy first floor office with glass doors. The open kitchen concept is perfect for entertaining with quartz counters, breakfast bar, stainless steel appliances, walk in pantry and floor to ceiling cabinets. Just off the dining room is a beautiful 3 season room overlooking the private backyard! Spacious primary suite with lovely walk in closet and private bath with tile walk in shower & 2 sinks. Enjoy watching movies in the large walkout family room with wet bar plus 2 more spacious bedrooms and bath. There is so much great storage or more area to finish for an exercise room or non conforming bedroom! Don't miss the handy first floor laundry with lockers & storage plus plumbed for central vac. There is a irrigation system installed but the owner has not used it.
Location
State IA
County Johnson
Area Corridor Area
Rooms
Basement Full, Walk-Out Access
Interior
Interior Features Breakfast Bar, Eat-in Kitchen, Bath in Primary Bedroom, Main Level Primary, Vaulted Ceiling(s)
Heating Forced Air, Gas
Cooling Central Air
Fireplaces Type Insert, Family Room, Gas
Fireplace Yes
Appliance Dryer, Dishwasher, Microwave, Range, Refrigerator, Washer
Laundry Main Level
Exterior
Parking Features Attached, Garage, Garage Door Opener
Garage Spaces 3.0
Water Access Desc Public
Porch Patio
Garage Yes
Building
Sewer Public Sewer
Water Public
Architectural Style Ranch
Structure Type Vinyl Siding
New Construction No
Schools
Elementary Schools Grant
Middle Schools North Central
High Schools Liberty
Others
Tax ID 9691279009
Acceptable Financing Cash, Conventional, VA Loan
Listing Terms Cash, Conventional, VA Loan
Read Less Info
Want to know what your home might be worth? Contact us for a FREE valuation!

Our team is ready to help you sell your home for the highest possible price ASAP
Bought with Urban Acres Real Estate Corridor
"My job is to find and attract mastery-based agents to the office, protect the culture, and make sure everyone is happy! "






