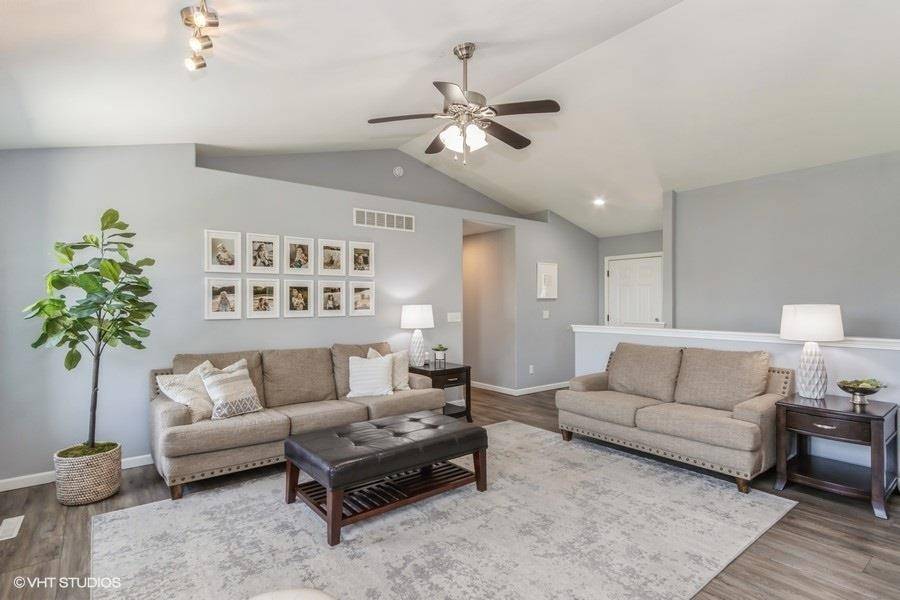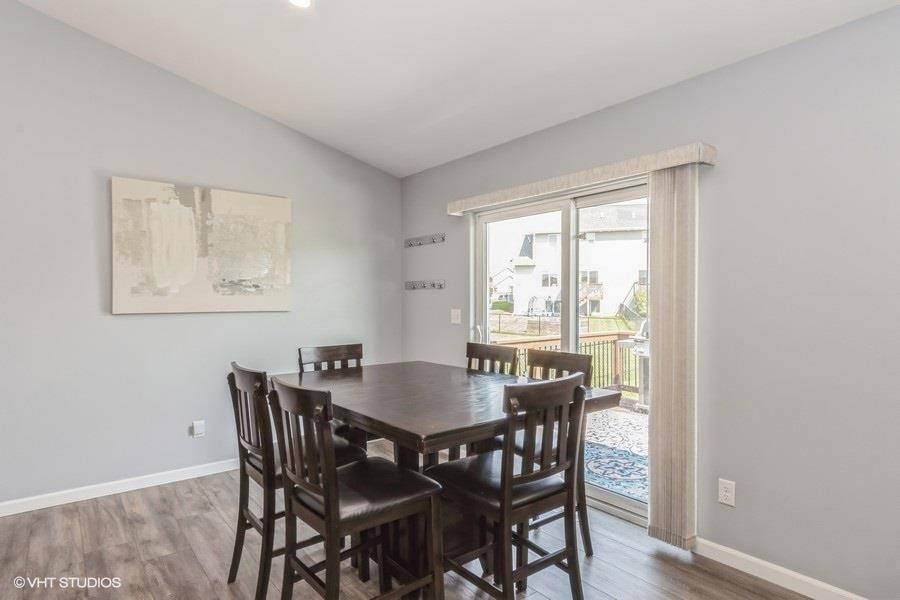$410,000
$415,000
1.2%For more information regarding the value of a property, please contact us for a free consultation.
4 Beds
3 Baths
2,074 SqFt
SOLD DATE : 08/14/2024
Key Details
Sold Price $410,000
Property Type Single Family Home
Sub Type Single Family Residence
Listing Status Sold
Purchase Type For Sale
Square Footage 2,074 sqft
Price per Sqft $197
Subdivision Harvest Estates
MLS Listing ID 202403221
Sold Date 08/14/24
Style One Story
Bedrooms 4
Full Baths 3
HOA Fees $17/ann
HOA Y/N Yes
Abv Grd Liv Area 1,374
Year Built 2016
Annual Tax Amount $5,652
Tax Year 2022
Lot Size 9,147 Sqft
Acres 0.21
Lot Dimensions 70 x 130
Property Sub-Type Single Family Residence
Property Description
Discover this incredibly maintained ranch home in the desirable Harvest Estates neighborhood, featuring luxurious LVP flooring throughout and in amazing condition. The kitchen includes a raised breakfast bar and a formal dining area, perfect for family meals and entertaining. Enjoy the spacious living room with a cozy gas fireplace. The large master bedroom offers a walk-in closet and a private master bathroom for your convenience. The fully finished basement provides a generous family room, an additional bedroom, and a full bath. Step outside to the 12x12 deck at the rear of the house, ideal for relaxing and outdoor gatherings. The home also includes a two-stall attached garage and comes with stainless steel appliances. Conveniently located close to city parks, this home is a must-see!
Location
State IA
County Johnson
Zoning Res
Direction Jones blvd. to Rush st. Left onto Franklin then right onto Hancock.
Rooms
Basement Sump Pump, Finished, Full
Interior
Interior Features Cable Available, Vaulted Ceilings, Family Room, Primary On Main Level, Primary Bath, Breakfast Bar
Heating Natural Gas
Cooling Central Air
Flooring LVP
Fireplaces Number 1
Fireplaces Type Living Room, Gas
Appliance Energy Efficient, Dishwasher, Range Or Oven, Refrigerator, Dryer, Washer
Laundry Laundry Closet, Main Level
Exterior
Exterior Feature Deck
Parking Features Attached Garage
Utilities Available City Sewer, City Water
Total Parking Spaces 2
Building
Lot Description Less Than Half Acre
Structure Type Vinyl,Frame
New Construction No
Schools
Elementary Schools Cca North Bend
Middle Schools Clear Creek
High Schools Clear Creek
Others
HOA Fee Include Reserve Fund
Tax ID 0614409005
Acceptable Financing Cash, Conventional
Listing Terms Cash, Conventional
Special Listing Condition Standard
Read Less Info
Want to know what your home might be worth? Contact us for a FREE valuation!

Our team is ready to help you sell your home for the highest possible price ASAP
Bought with Edge Realty Group
"My job is to find and attract mastery-based agents to the office, protect the culture, and make sure everyone is happy! "






