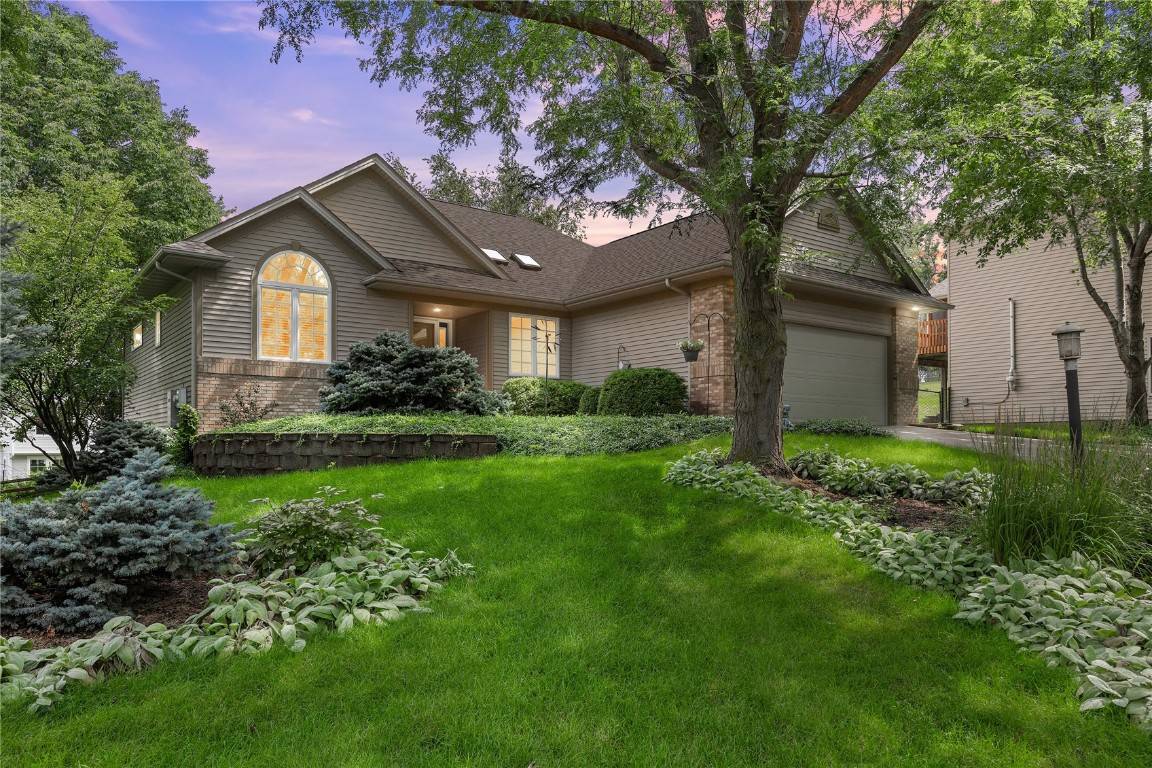$430,000
$450,000
4.4%For more information regarding the value of a property, please contact us for a free consultation.
4 Beds
4 Baths
2,610 SqFt
SOLD DATE : 08/05/2024
Key Details
Sold Price $430,000
Property Type Single Family Home
Sub Type Single Family Residence
Listing Status Sold
Purchase Type For Sale
Square Footage 2,610 sqft
Price per Sqft $164
MLS Listing ID 2404842
Sold Date 08/05/24
Style Ranch
Bedrooms 4
Full Baths 3
Half Baths 1
HOA Fees $8/ann
HOA Y/N Yes
Abv Grd Liv Area 1,539
Total Fin. Sqft 2610
Year Built 2000
Annual Tax Amount $6,634
Lot Size 0.260 Acres
Acres 0.26
Property Sub-Type Single Family Residence
Property Description
**accepted offer but continue to show for back up offer** This custom built ranch walkout boast pride of ownership and quality throughout. Step inside and fall in love with the wonderful view thru the large wall of windows to the landscaped treelined back yard. Beautiful wood flooring throughout most of the main floor except for primary bath which is tile. This one owner home was perfectly planned out with all the desired features in a home. Surround sound, canned lighting, 3 seasons cedar porch with heating unit included. Lower level offers 2 additional bedrooms with their own full bath making this ideal for guests or family. Large semi finished garden/workshop area in the lower level with a separate door to the back yard. This room is not included in the finished square ft on assessors but easily could be made into additional finished square ft. So many upgrades through out make this a must see! Roof new 2023
Location
State IA
County Johnson
Area Iowa City/Coralville
Rooms
Basement Full, Concrete
Interior
Interior Features Kitchen/Dining Combo, Main Level Primary
Heating Forced Air
Cooling Central Air
Fireplaces Type Insert, Gas, Living Room
Fireplace Yes
Appliance Dryer, Dishwasher, Disposal, Gas Water Heater, Microwave, Range, Refrigerator, Washer
Exterior
Parking Features Attached, Garage, Garage Door Opener
Garage Spaces 2.0
Utilities Available Cable Connected
Water Access Desc Public
Porch Deck, Enclosed, Porch
Garage Yes
Building
Lot Description Cul-De-Sac, Wooded
Foundation Poured
Sewer Public Sewer
Water Public
Architectural Style Ranch
Structure Type Brick,Frame,Vinyl Siding
New Construction No
Schools
Elementary Schools Penn
Middle Schools North Central
High Schools Liberty
Others
Tax ID 0728305010
Acceptable Financing Cash, Conventional, VA Loan
Membership Fee Required 100.0
Listing Terms Cash, Conventional, VA Loan
Read Less Info
Want to know what your home might be worth? Contact us for a FREE valuation!

Our team is ready to help you sell your home for the highest possible price ASAP
Bought with BLANK AND MCCUNE, THE REAL ESTATE COMPANY, INC.
"My job is to find and attract mastery-based agents to the office, protect the culture, and make sure everyone is happy! "






