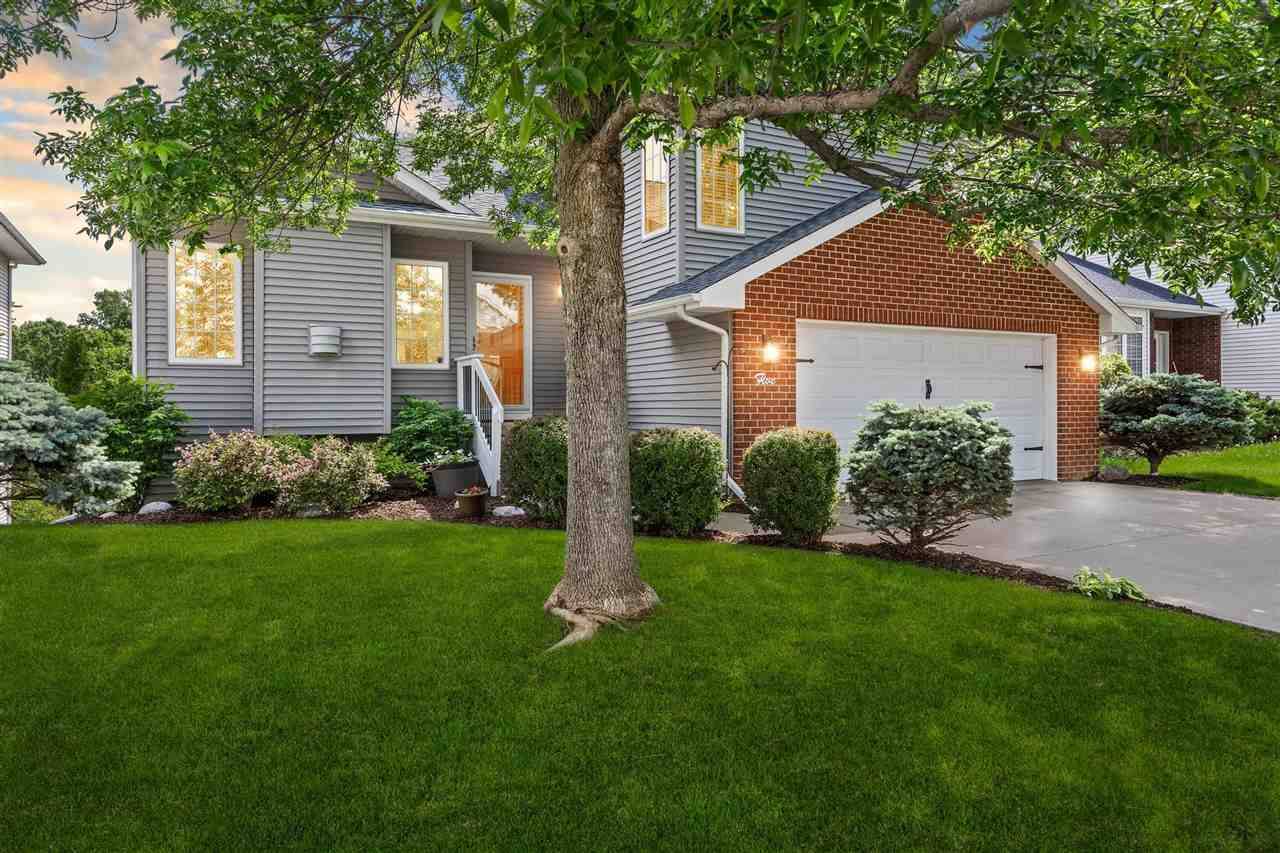$399,000
$399,000
For more information regarding the value of a property, please contact us for a free consultation.
4 Beds
3 Baths
2,347 SqFt
SOLD DATE : 08/05/2024
Key Details
Sold Price $399,000
Property Type Single Family Home
Sub Type Single Family Residence
Listing Status Sold
Purchase Type For Sale
Square Footage 2,347 sqft
Price per Sqft $170
Subdivision Pond'S Edge
MLS Listing ID 202403124
Sold Date 08/05/24
Style Multi Level
Bedrooms 4
Full Baths 3
HOA Y/N No
Abv Grd Liv Area 1,882
Year Built 2004
Annual Tax Amount $5,096
Tax Year 2022
Lot Size 6,534 Sqft
Acres 0.15
Lot Dimensions 55x117
Property Sub-Type Single Family Residence
Property Description
Welcome to your Chic Home Oasis, a newly updated residence that seamlessly blends modern sophistication with the tranquility of nature—an ideal haven for those seeking both serenity and convenience. Nestled at the end of a quiet cul-de-sac, this exquisite home offers a peaceful retreat from the hustle and bustle of daily life. Imagine coming home to the gentle rustle of leaves from your majestic willow tree, the soothing sight of a pond view, and the inviting ambiance of a meticulously landscaped yard. Step outside and be captivated by the stunning outdoor spaces that this property has to offer. The yard is a masterpiece of thoughtful design, featuring two expansive decks perfect for entertaining guests or enjoying a quiet evening under the stars. The fenced yard ensures privacy and safety, making it an ideal space for family gatherings and playful afternoons with pets. The patio, adorned with lush greenery, provides a perfect spot for morning coffee or evening relaxation. The view of the serene pond adds a touch of tranquility, making every moment spent outdoors feel like a mini-vacation. Inside, the home boasts three distinct living spaces, each designed with comfort and style in mind. The living areas are bathed in natural light, creating a warm and inviting atmosphere. Whether you're curling up with a good book in the cozy family room or entertaining guests in the elegant formal living room, this home offers the perfect setting for every occasion. The updated kitchen is a chef's dream, featuring modern appliances, sleek countertops, and ample storage space. It's not just a place to cook; it's a space where culinary creativity can flourish. The adjacent dining area provides a seamless flow for hosting dinner parties or enjoying family meals. The home's bathrooms have also been thoughtfully updated, combining contemporary design with functionality. Luxurious finishes and fixtures create a spa-like experience, offering a perfect place to unwind and refresh. Living in this chic home means enjoying the best of both worlds: a tranquil retreat and a convenient location. All the work has been done for you, allowing you to move in and start enjoying your new lifestyle immediately. The community-oriented cul-de-sac fosters a sense of belonging while the home's proximity to essential amenities ensures that everything you need is within easy reach. Embrace the lifestyle you deserve and discover the endless possibilities that await you in this exceptional home. For a private tour and to experience firsthand the warmth and charm of this stunning property, contact us today.
Location
State IA
County Johnson
Zoning residential
Direction Oakdale, south on 12t, east on Ambrose Ct
Rooms
Basement Concrete, Finished, Partial, Walk Out Access
Interior
Interior Features Vaulted Ceilings, Family Room, Living Room Separate, Recreation Room, Primary Bath, Pantry, Kit Dining Rm Comb
Heating Natural Gas, Forced Air
Flooring Carpet, Tile, LVP
Fireplaces Number 1
Fireplaces Type Living Room, Gas
Appliance Dishwasher, Icemaker Line, Microwave, Range Or Oven, Refrigerator
Laundry Laundry Closet, In Hall, Main Level
Exterior
Exterior Feature Deck, Fenced Yard, Patio
Parking Features Attached Garage, On Street
Community Features Sidewalks, Street Lights
Utilities Available City Sewer, City Water
Total Parking Spaces 2
Building
Lot Description Less Than Half Acre, Pond, Sloped
Structure Type Partial Brick,Vinyl,Frame
New Construction No
Schools
Elementary Schools Central
Middle Schools Northwest
High Schools West
Others
Tax ID 0731109010
Acceptable Financing Cash, Conventional
Listing Terms Cash, Conventional
Special Listing Condition Standard
Read Less Info
Want to know what your home might be worth? Contact us for a FREE valuation!

Our team is ready to help you sell your home for the highest possible price ASAP
Bought with NONMEMBER
"My job is to find and attract mastery-based agents to the office, protect the culture, and make sure everyone is happy! "






