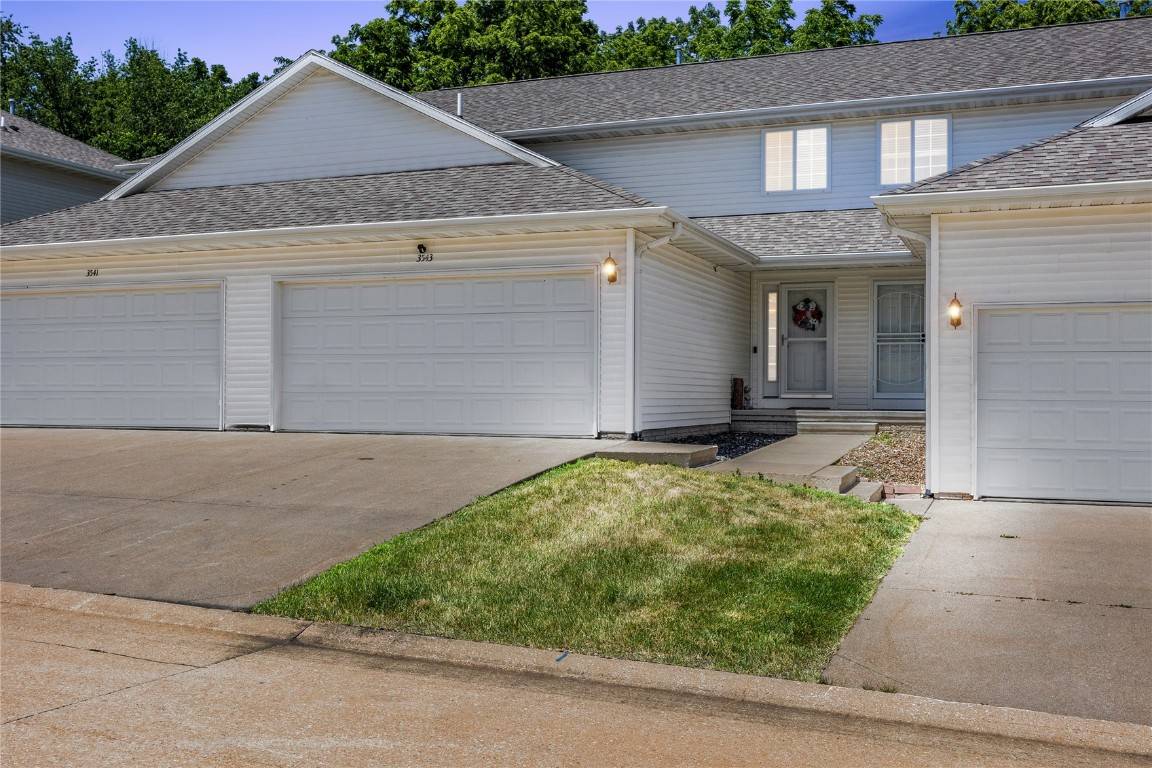$187,900
$187,900
For more information regarding the value of a property, please contact us for a free consultation.
2 Beds
2 Baths
1,426 SqFt
SOLD DATE : 07/30/2024
Key Details
Sold Price $187,900
Property Type Condo
Sub Type Condominium
Listing Status Sold
Purchase Type For Sale
Square Footage 1,426 sqft
Price per Sqft $131
MLS Listing ID 2404466
Sold Date 07/30/24
Style Two Story
Bedrooms 2
Full Baths 1
Half Baths 1
HOA Y/N Yes
Abv Grd Liv Area 1,426
Total Fin. Sqft 1426
Year Built 2008
Annual Tax Amount $3,112
Property Sub-Type Condominium
Property Description
Come see this charming two-story condo situated in a peaceful neighborhood on a empty cul-de-sac! The main floor features a large dining area with patio door and deck area, kitchen, and living room. A convenient half bath on the main floor ensures comfort for guests and residents alike. Upstairs, you'll find two nice-sized bedrooms that share a bathroom, along with a laundry room for added convenience. The basement is unfinished and an extra bedroom, bathroom or family room could be added for your needs! Outside, the deck provides a peaceful wooded view. This condo also has a spacious two stall garage and a newer roof. It is also conveniently located being close to restaurants, shopping, and other amenities. Don't miss your chance to make this condo your own—schedule a viewing today!
Location
State IA
County Linn
Area Sw Quadrant
Rooms
Basement Concrete
Interior
Interior Features Kitchen/Dining Combo, Upper Level Primary
Heating Forced Air, Gas
Cooling Central Air
Fireplace No
Appliance Dryer, Dishwasher, Disposal, Gas Water Heater, Microwave, Range, Refrigerator, Washer
Laundry Upper Level
Exterior
Parking Features Attached, Garage, Garage Door Opener
Garage Spaces 2.0
Water Access Desc Public
Porch Deck
Garage Yes
Building
Lot Description Cul-De-Sac
Entry Level Two
Foundation Poured
Sewer Public Sewer
Water Public
Architectural Style Two Story
Level or Stories Two
Structure Type Frame,Vinyl Siding
New Construction No
Schools
Elementary Schools College Comm
Middle Schools College Comm
High Schools College Comm
Others
Pets Allowed Number Limit, Yes
Tax ID 200225100801051
Acceptable Financing Cash, Conventional, FHA, VA Loan
Listing Terms Cash, Conventional, FHA, VA Loan
Pets Allowed Number Limit, Yes
Read Less Info
Want to know what your home might be worth? Contact us for a FREE valuation!

Our team is ready to help you sell your home for the highest possible price ASAP
Bought with SKOGMAN REALTY
"My job is to find and attract mastery-based agents to the office, protect the culture, and make sure everyone is happy! "






