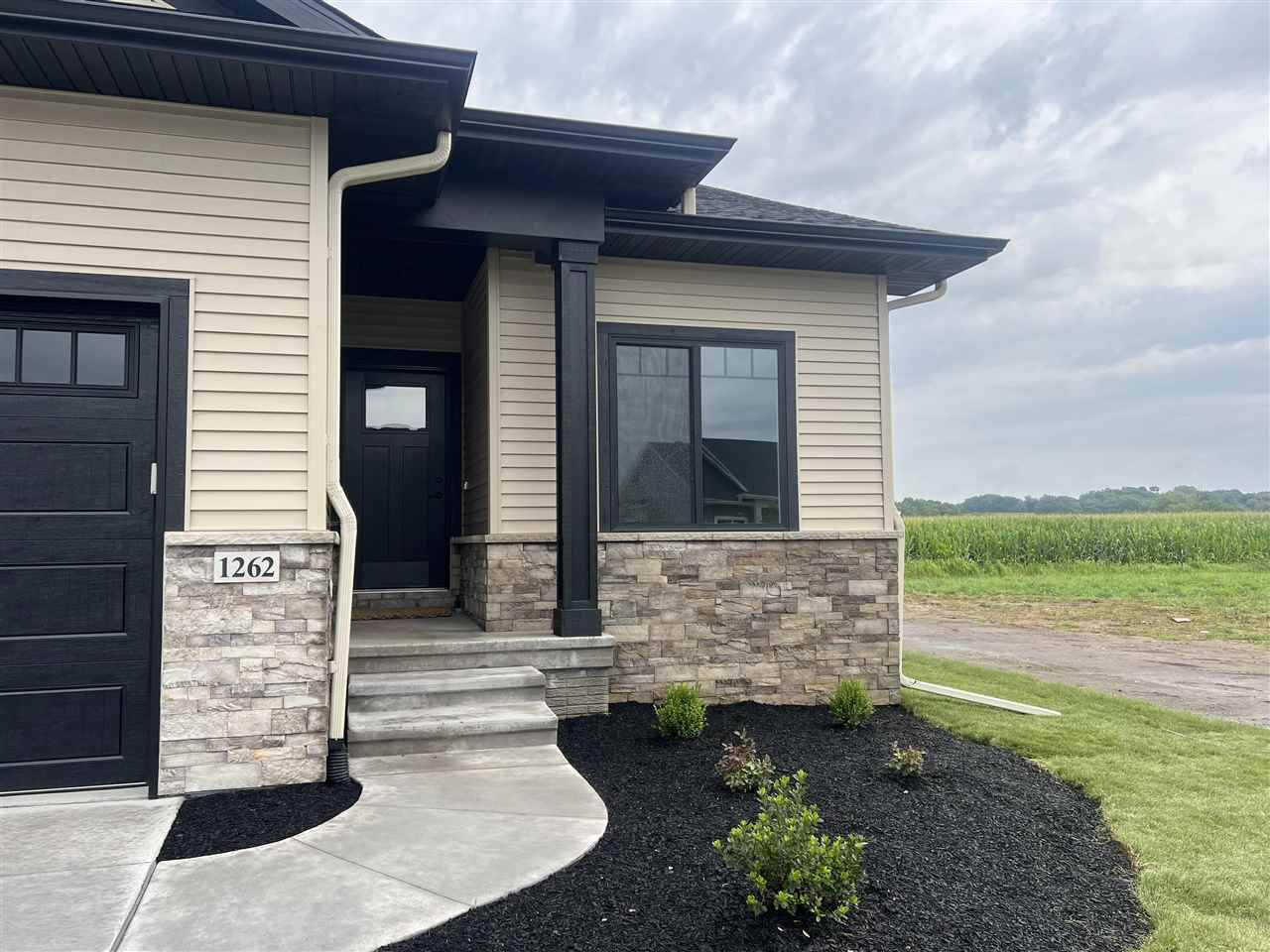$389,900
$389,900
For more information regarding the value of a property, please contact us for a free consultation.
4 Beds
3 Baths
2,345 SqFt
SOLD DATE : 07/26/2024
Key Details
Sold Price $389,900
Property Type Single Family Home
Sub Type Zero Lot
Listing Status Sold
Purchase Type For Sale
Square Footage 2,345 sqft
Price per Sqft $166
Subdivision Greenbelt Trail Part 2
MLS Listing ID 202401153
Sold Date 07/26/24
Style One Story
Bedrooms 4
Full Baths 3
HOA Y/N Yes
Abv Grd Liv Area 1,364
Year Built 2024
Annual Tax Amount $8
Tax Year 2022
Lot Size 5,662 Sqft
Acres 0.13
Lot Dimensions 5,980 sq. ft.
Property Sub-Type Zero Lot
Property Description
Brand new zero lot with 2 bedrooms on the main floor and 2 bedrooms in the lower level. Great room features a gas fireplace with stone up to the mantle. Covered deck with steps. White kitchen cabinets. Stainless Appliances with the microwave VENTED TO THE EXTERIOR. Black lighting fixtures, plumbing fixtures, and interior door levers/hinges. Hard surface countertops in the kitchen and bathrooms. Dark stained trim throughout. Primary bedroom has access to the laundry room. Finished lower level has a large family room, 2 bedrooms, and full bathroom. Right Side.
Location
State IA
County Johnson
Zoning Res
Direction North Liberty Road N.E., Turn on Osage Lane. Follow Osage Lane and turn Right on to Berkshire Lane. Home will be on your Left Side.
Rooms
Basement Sump Pump, Finished, Full, See Remarks
Interior
Interior Features High Ceilings, Tray Ceilings, Dining Room Separate, Family Room, Great Room, Primary On Main Level, Primary Bath, Breakfast Bar
Heating Natural Gas, Forced Air
Cooling Ceiling Fans, Central Air
Flooring Carpet, LVP
Fireplaces Number 1
Fireplaces Type Family Room, Factory Built, Gas
Appliance Dishwasher, Icemaker Line, Microwave, Range Or Oven, Refrigerator
Laundry Laundry Room, Main Level
Exterior
Exterior Feature Deck
Parking Features Attached Garage
Community Features Sidewalks, Street Lights, Close To Shopping, Close To School
Utilities Available City Sewer, City Water
Total Parking Spaces 2
Building
Lot Description Less Than Half Acre, Level
Structure Type Vinyl,Partial Stone,Frame
New Construction Yes
Schools
Elementary Schools Penn
Middle Schools North Central
High Schools Liberty High School
Others
HOA Fee Include Other
Tax ID 0717227012
Acceptable Financing Cash, Conventional
Listing Terms Cash, Conventional
Special Listing Condition Standard
Read Less Info
Want to know what your home might be worth? Contact us for a FREE valuation!

Our team is ready to help you sell your home for the highest possible price ASAP
Bought with RE/MAX Affiliates
"My job is to find and attract mastery-based agents to the office, protect the culture, and make sure everyone is happy! "






