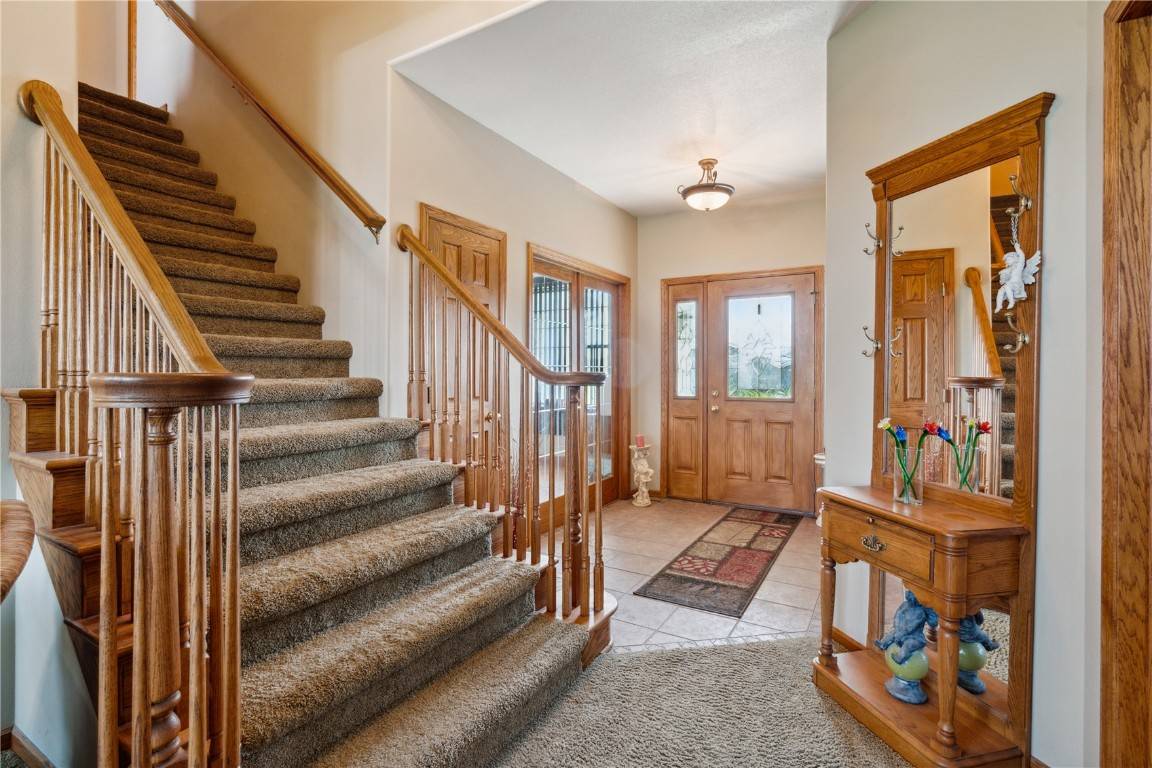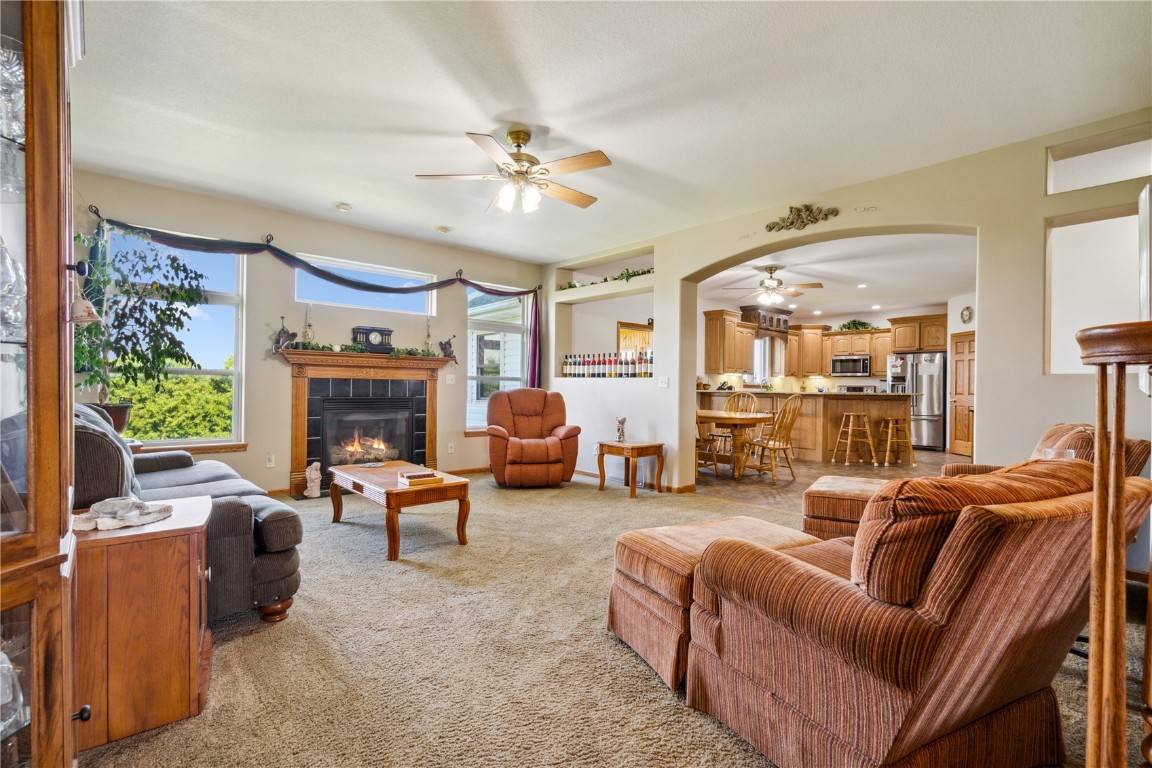$449,900
$449,900
For more information regarding the value of a property, please contact us for a free consultation.
4 Beds
4 Baths
3,768 SqFt
SOLD DATE : 07/26/2024
Key Details
Sold Price $449,900
Property Type Single Family Home
Sub Type Single Family Residence
Listing Status Sold
Purchase Type For Sale
Square Footage 3,768 sqft
Price per Sqft $119
MLS Listing ID 2403620
Sold Date 07/26/24
Style Two Story
Bedrooms 4
Full Baths 3
Half Baths 1
HOA Y/N No
Abv Grd Liv Area 2,568
Total Fin. Sqft 3768
Year Built 2000
Annual Tax Amount $8,044
Lot Size 0.369 Acres
Acres 0.369
Property Sub-Type Single Family Residence
Property Description
Step into timeless elegance with this beautiful Marion residence, ideally situated close to the vibrant uptown area and with easy access to highways 100 and 13. As you enter, you will be captivated by the exceptional natural woodwork that adds a touch of warmth and character to the home.
A freshly updated kitchen awaits, outfitted with modern appliances and fixtures, providing the perfect space for culinary adventures. This home extends over 3,500 square feet of living space, offering ample room for both relaxation and entertainment.
Accommodating a variety of needs, the property features 4 generously sized bedrooms and 3.5 well-appointed bathrooms. An open 4 seasons room invites natural light and provides a serene space to enjoy the changing seasons.
Step outside to discover a charming patio area and a backyard adorned with actual grapevines, presenting a unique opportunity for the aspiring home vintner to craft homemade wine.
This home is a true gem, blending spacious living with unique features. Don't miss your chance to embrace this luxurious lifestyle. For a personal showing, reach out today.
Location
State IA
County Linn
Area Marion
Rooms
Basement Full, Concrete, Walk-Out Access
Interior
Interior Features Dining Area, Separate/Formal Dining Room, Eat-in Kitchen, Bath in Primary Bedroom, Main Level Primary, Jetted Tub
Heating Forced Air, Gas
Cooling Central Air
Fireplaces Type Insert, Living Room
Fireplace Yes
Appliance Dishwasher, Disposal, Gas Water Heater, Microwave, Range, Refrigerator
Laundry Main Level
Exterior
Exterior Feature Fence
Parking Features Attached, Garage, Garage Door Opener
Garage Spaces 3.0
Utilities Available Cable Connected
Water Access Desc Public
Porch Patio
Garage Yes
Building
Entry Level Two
Foundation Poured
Sewer Public Sewer
Water Public
Architectural Style Two Story
Level or Stories Two
Structure Type Frame,Vinyl Siding
New Construction No
Schools
Elementary Schools Parkview
Middle Schools Vernon
High Schools Marion
Others
Tax ID 15064-28034-00000
Acceptable Financing Cash, Conventional, FHA, VA Loan
Listing Terms Cash, Conventional, FHA, VA Loan
Read Less Info
Want to know what your home might be worth? Contact us for a FREE valuation!

Our team is ready to help you sell your home for the highest possible price ASAP
Bought with Pinnacle Realty LLC
"My job is to find and attract mastery-based agents to the office, protect the culture, and make sure everyone is happy! "






