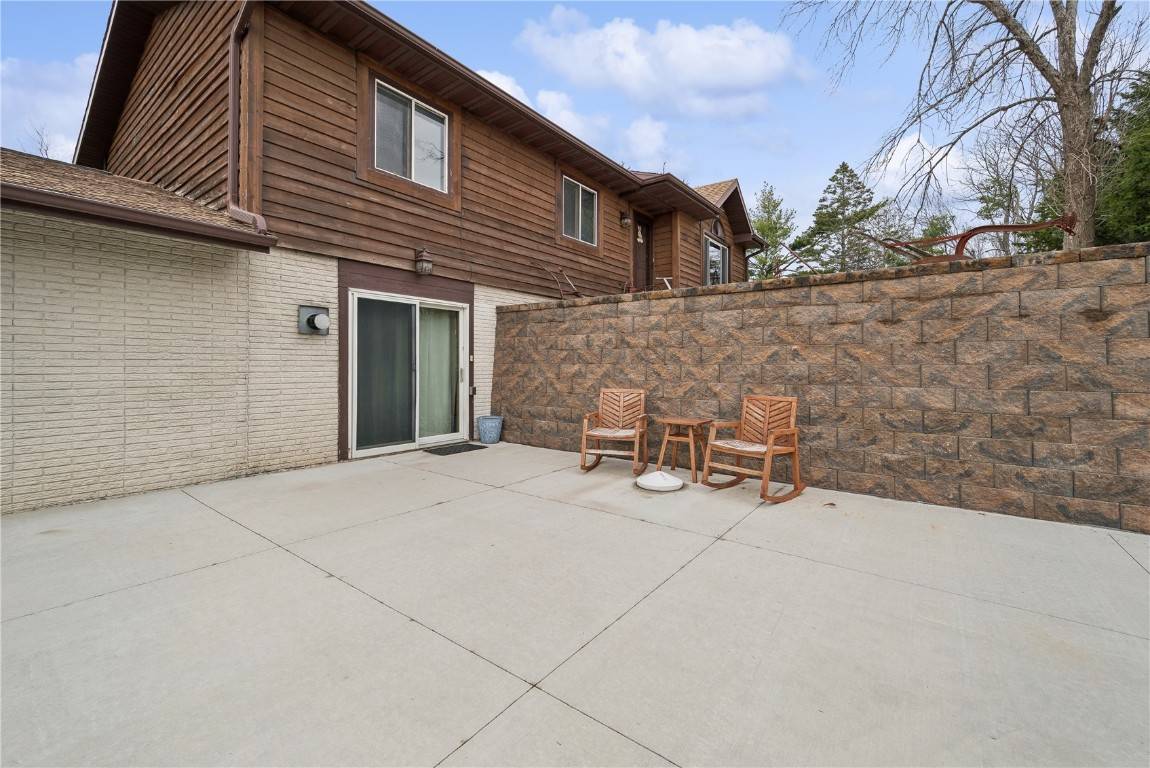$250,000
$265,000
5.7%For more information regarding the value of a property, please contact us for a free consultation.
4 Beds
2 Baths
2,202 SqFt
SOLD DATE : 07/10/2024
Key Details
Sold Price $250,000
Property Type Single Family Home
Sub Type Single Family Residence
Listing Status Sold
Purchase Type For Sale
Square Footage 2,202 sqft
Price per Sqft $113
MLS Listing ID 2401990
Sold Date 07/10/24
Style Ranch
Bedrooms 4
Full Baths 2
HOA Y/N No
Abv Grd Liv Area 1,101
Total Fin. Sqft 2202
Year Built 1989
Annual Tax Amount $4,233
Lot Size 0.990 Acres
Acres 0.99
Property Sub-Type Single Family Residence
Property Description
Immaculate and pristine, this charming home is nestled off Edgewood Road. Boasting four bedrooms and two baths, this cozy abode provides ample space for relaxation and entertainment. Built in the late 80s and meticulously maintained by the same family for years, this home exudes warmth and character. The spacious living areas are adorned with natural light, while the well appointed kitchen features modern appliances. Retreat to the primary suite with an adjoining bath or unwind in the lush backyard Oasis, perfect for gatherings or quiet moments. Lower level is a walk out and features a gas stove for added warmth and potential 5th non conforming bedroom/bonus room. Plenty of storage space in the 2.5 car attached and heated garage. Don't miss the opportunity to make this home yours.
Location
State IA
County Linn
Area Nw Quadrant
Rooms
Basement Full, Concrete, Walk-Out Access
Interior
Interior Features Breakfast Bar, Kitchen/Dining Combo, Bath in Primary Bedroom, Main Level Primary
Heating Forced Air, Gas
Cooling Central Air
Fireplaces Type Free Standing, Gas, See Remarks
Fireplace Yes
Appliance Dryer, Dishwasher, Disposal, Gas Water Heater, Microwave, Range, Refrigerator, Range Hood, Washer
Exterior
Parking Features Attached, Garage, Heated Garage, See Remarks, Garage Door Opener
Garage Spaces 2.0
Utilities Available Cable Connected
Water Access Desc Public
Porch Patio
Garage Yes
Building
Lot Description Acreage, City Lot
Foundation Poured
Sewer Public Sewer
Water Public
Architectural Style Ranch
Structure Type Frame,Wood Siding
New Construction No
Schools
Elementary Schools Madison
Middle Schools Roosevelt
High Schools Kennedy
Others
Pets Allowed Yes
Tax ID 141925201300000
Acceptable Financing Cash, Conventional
Listing Terms Cash, Conventional
Pets Allowed Yes
Read Less Info
Want to know what your home might be worth? Contact us for a FREE valuation!

Our team is ready to help you sell your home for the highest possible price ASAP
Bought with SKOGMAN REALTY
"My job is to find and attract mastery-based agents to the office, protect the culture, and make sure everyone is happy! "






