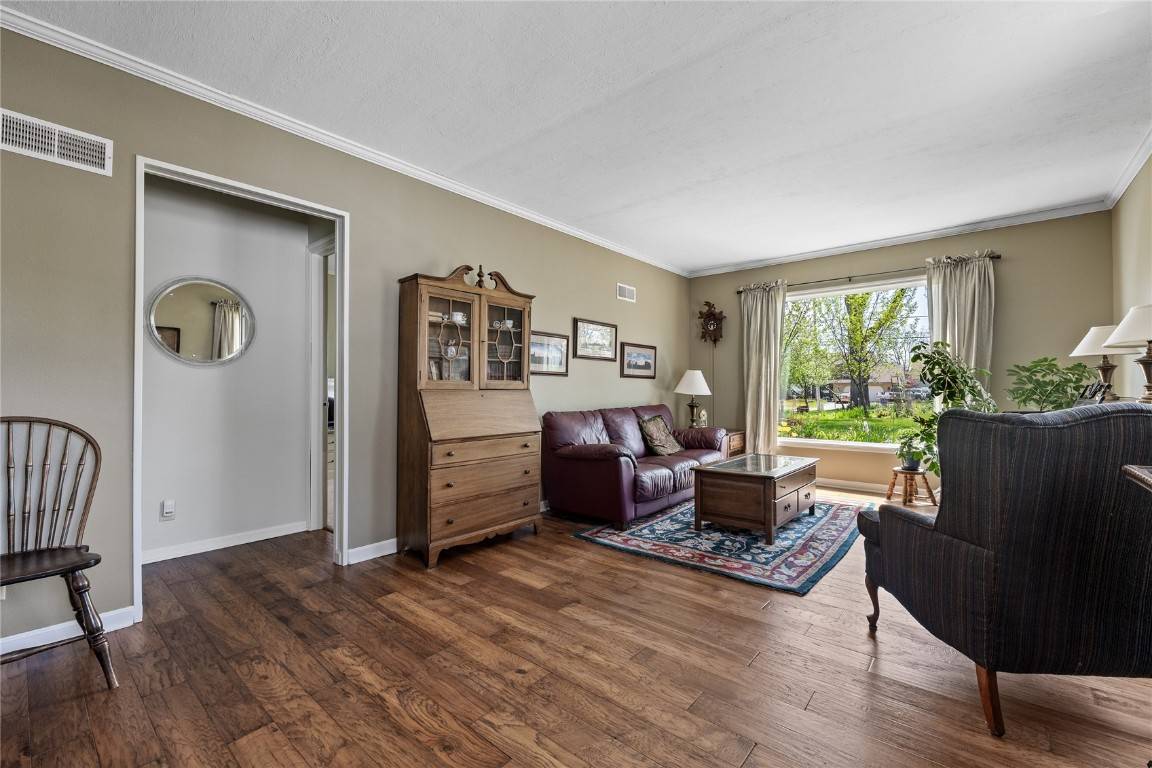$249,900
$259,900
3.8%For more information regarding the value of a property, please contact us for a free consultation.
3 Beds
2 Baths
1,840 SqFt
SOLD DATE : 07/22/2024
Key Details
Sold Price $249,900
Property Type Single Family Home
Sub Type Single Family Residence
Listing Status Sold
Purchase Type For Sale
Square Footage 1,840 sqft
Price per Sqft $135
MLS Listing ID 2402941
Sold Date 07/22/24
Style Ranch
Bedrooms 3
Full Baths 2
HOA Y/N No
Abv Grd Liv Area 1,840
Total Fin. Sqft 1840
Year Built 1947
Annual Tax Amount $3,393
Lot Size 0.471 Acres
Acres 0.471
Property Sub-Type Single Family Residence
Property Description
Welcome to your perfect ranch retreat! Step inside to discover spacious living with an inviting open floor plan, including a chef's kitchen designed to elevate your culinary experience. With its expansive island and generous dining area, entertaining is a breeze. Convenience meets comfort with an attached two-stall garage, providing easy access to your vehicles and extra storage. Step outside to your private oasis, complete with a screened-in man/she-shed equipped with electrical and cable connections. Nestled beside Cherokee Trail Park, this home offers endless outdoor adventures in your backyard. Experience the beauty of nature year-round with multiple fruit trees and lush landscaping. Storage won't be an issue with a large crawl space. Don't miss the opportunity to call this well-appointed home your slice of paradise!
Location
State IA
County Linn
Area Nw Quadrant
Rooms
Basement Crawl Space
Interior
Interior Features Dining Area, Separate/Formal Dining Room, Eat-in Kitchen, Bath in Primary Bedroom, Main Level Primary
Heating Forced Air
Cooling Central Air
Fireplaces Type Family Room, Gas
Fireplace Yes
Appliance Dryer, Dishwasher, Disposal, Gas Water Heater, Microwave, Range, Refrigerator, Range Hood, Washer
Laundry Main Level
Exterior
Exterior Feature Fence
Parking Features Attached, Garage, Garage Door Opener
Garage Spaces 2.0
Utilities Available Cable Connected
Water Access Desc Public
Porch Deck
Garage Yes
Building
Lot Description See Remarks
Sewer Public Sewer
Water Public
Architectural Style Ranch
Structure Type Frame,Vinyl Siding
New Construction No
Schools
Elementary Schools Hoover
Middle Schools Roosevelt
High Schools Jefferson
Others
Pets Allowed Yes
Tax ID 132515501900000
Acceptable Financing Cash, Conventional
Listing Terms Cash, Conventional
Pets Allowed Yes
Read Less Info
Want to know what your home might be worth? Contact us for a FREE valuation!

Our team is ready to help you sell your home for the highest possible price ASAP
Bought with RE/MAX CONCEPTS
"My job is to find and attract mastery-based agents to the office, protect the culture, and make sure everyone is happy! "






