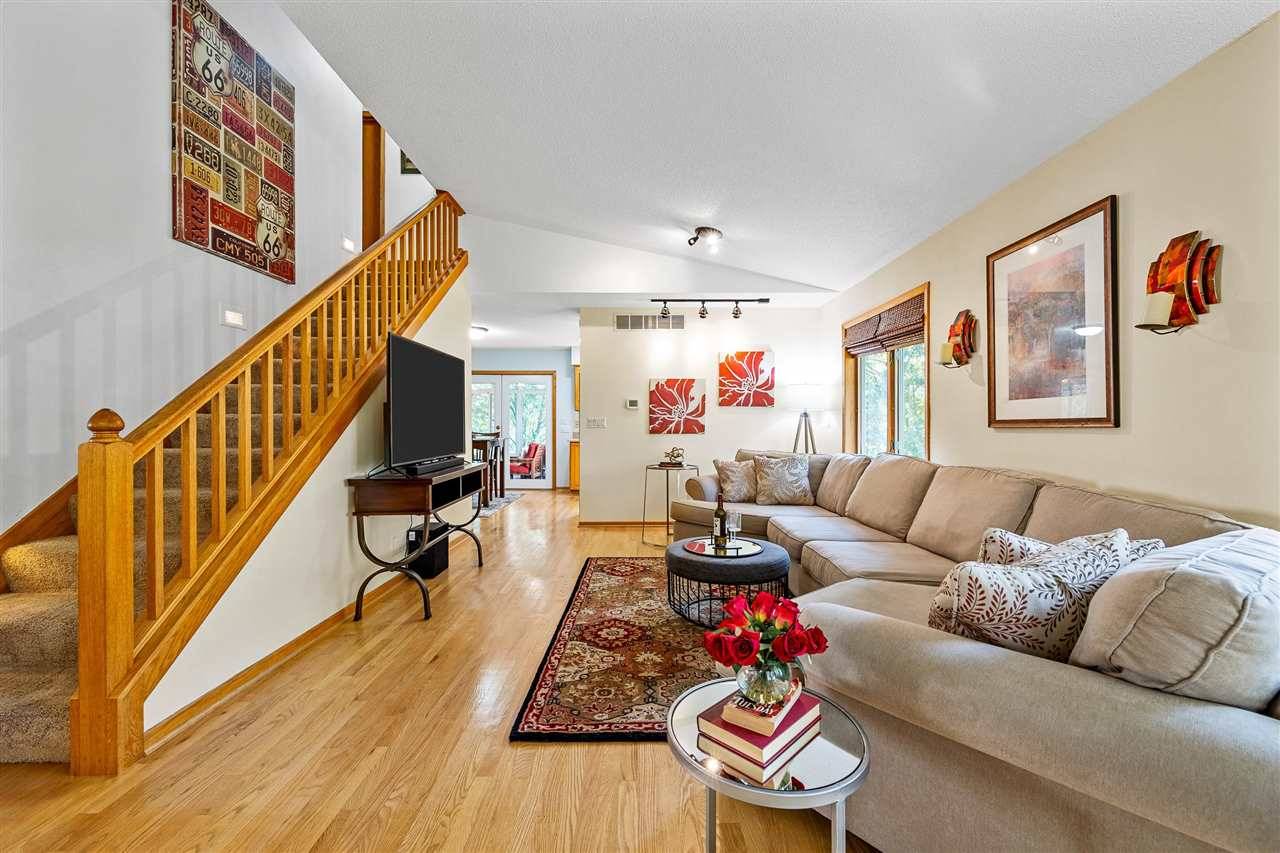$378,000
$375,000
0.8%For more information regarding the value of a property, please contact us for a free consultation.
5 Beds
4 Baths
2,356 SqFt
SOLD DATE : 07/12/2024
Key Details
Sold Price $378,000
Property Type Single Family Home
Sub Type Single Family Residence
Listing Status Sold
Purchase Type For Sale
Square Footage 2,356 sqft
Price per Sqft $160
Subdivision Vista Park Village
MLS Listing ID 202401177
Sold Date 07/12/24
Style Two Stories
Bedrooms 5
Full Baths 3
Half Baths 1
HOA Y/N No
Abv Grd Liv Area 1,856
Year Built 1991
Annual Tax Amount $6,194
Tax Year 2021
Lot Size 0.390 Acres
Acres 0.39
Lot Dimensions Irr
Property Sub-Type Single Family Residence
Property Description
This enchanting 2-story residence boasts 5 bedrooms & 3.5 baths, providing ample space for comfortable living. As you step inside, be greeted by the timeless elegance of vaulted ceilings & gleaming hardwood floors, creating a warm & inviting atmosphere. The well-designed layout seamlessly connects the living spaces, making it perfect for both relaxation & entertainment. The highlight of this property is the charming 4-season room, offering a versatile space to enjoy every season in comfort & style. Escape to the spacious bedrooms for a cozy retreat after a long day. Step outside to discover the great yard, a perfect oasis for outdoor enthusiasts. Picture sunny afternoons spent w family & friends, creating memories in your own private paradise. Conveniently located close to parks & trails, this home seamlessly blends the tranquility of nature w the comfort of modern living. 1 Year H.S.A home warranty w accepted offer.
Location
State IA
County Johnson
Zoning Residential
Direction E Court St to Peterson ST to Vista Park DR
Rooms
Basement Finished, Full, Walk Out Access
Interior
Interior Features Cable Available, Vaulted Ceilings, Family Room, Living Room Dining Room Combo, Primary On Main Level, Solarium, Breakfast Area
Heating Natural Gas, Forced Air
Cooling Ceiling Fans, Central Air
Flooring Carpet, Wood
Fireplaces Number 1
Fireplaces Type Living Room, Gas
Appliance Dishwasher, Double Oven, Refrigerator, Dryer, Washer
Exterior
Exterior Feature Deck, Shed
Parking Features Attached Garage
Community Features Sidewalks, Street Lights, Close To Shopping, Close To School
Utilities Available City Sewer, City Water, Water Softener Owned
Total Parking Spaces 2
Building
Lot Description Less Than Half Acre, Cul De Sac
Structure Type Aluminum Siding,Frame
New Construction No
Schools
Elementary Schools Lucas
Middle Schools Southeast
High Schools City
Others
HOA Fee Include None
Tax ID 0918253003
Acceptable Financing Cash, Conventional
Listing Terms Cash, Conventional
Special Listing Condition Standard
Read Less Info
Want to know what your home might be worth? Contact us for a FREE valuation!

Our team is ready to help you sell your home for the highest possible price ASAP
Bought with Lepic-Kroeger, REALTORS
"My job is to find and attract mastery-based agents to the office, protect the culture, and make sure everyone is happy! "






