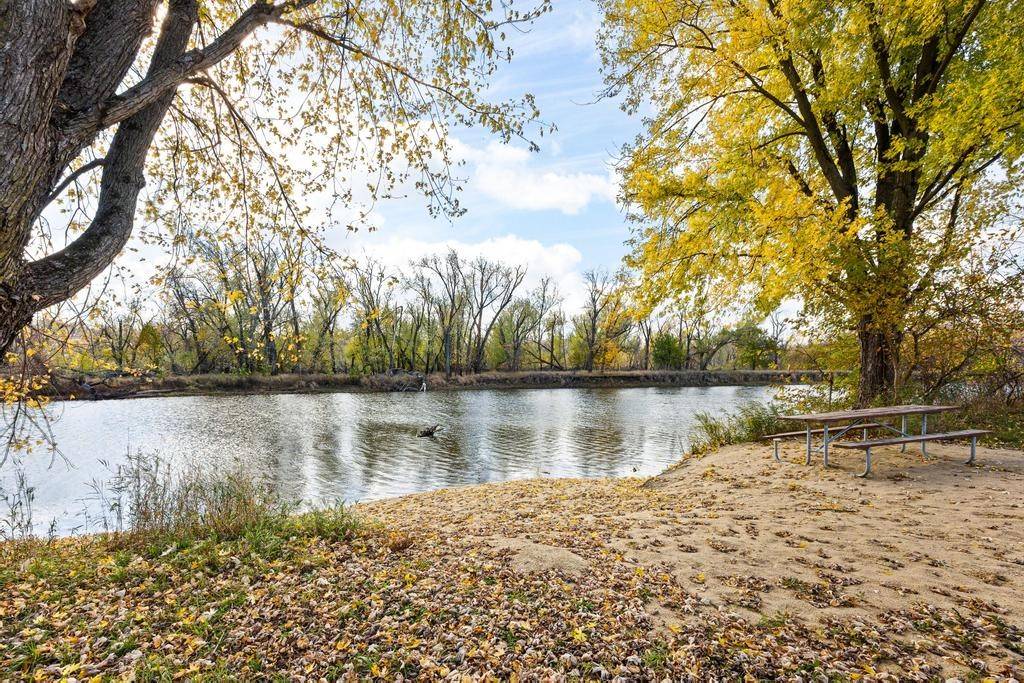$391,200
$399,700
2.1%For more information regarding the value of a property, please contact us for a free consultation.
3 Beds
2 Baths
1,535 SqFt
SOLD DATE : 07/16/2024
Key Details
Sold Price $391,200
Property Type Single Family Home
Sub Type Single Family Residence
Listing Status Sold
Purchase Type For Sale
Square Footage 1,535 sqft
Price per Sqft $254
MLS Listing ID 2307189
Sold Date 07/16/24
Style Ranch
Bedrooms 3
Full Baths 2
HOA Fees $20/ann
HOA Y/N Yes
Abv Grd Liv Area 1,535
Total Fin. Sqft 1535
Year Built 2023
Lot Size 0.310 Acres
Acres 0.31
Property Sub-Type Single Family Residence
Property Description
Needing a condo but don't want noisy shared walls, want to keep your pets, no bossy HOAs rules?! Get easy living in a new home with less mowing to maintain but great views. This new single family home offers the rare combination of all main level living, low maintenance and privacy views that Buyers seek. Move right in - nothing to do but sit back and enjoy, work or travel with confidence and ease! Napa Homes also provides a written Builder Home Warranty for an additional peace of mind. This home offers a rare location on a scenic bluff with amazing views and quiet destination only street! An affordable way to get into this desirable Luxury Usher Ridge neighborhood. This 3 bedroom, 2 full bath home boasts main level living with designer finishes that include quartz countertops, upgraded lighting, desirable oversized full apron kitchen sink, custom tile work throughout, focal point fireplace and shiplap wall, and high volume tray ceiling on the main. Open and airy with tons of natural light. Wooded views. The gleaming floors are upgraded high-end, low maintenance, easy to clean for years of enjoyment. The kitchen is the heart of this home with the center prep island/bar with seating, large corner pantry for those who crave organization. The spacious primary bedrooms is a true retreat with a full ensuite bath with dual sinks, and floor to ceiling tiled walk in shower. You will enjoy having a handy and trendy drop zone and main level laundry right off your garage and primary suite. Each main level bedroom has its own walk-in closet. Truck or SUV won't fit Or bringing a boat? 3 stall garage with the 3rd stall extra deep almost 28 sqft long and over 13 feet wide with a larger 9 wide by 8 high door. Napa homes is known for quality finishes and attention to detail. Award winning Kennedy schools and easy drive to Xavier campus. Easy Living Awaits you! Yard and snow removal costs would be minimal making this a much better easy living option than a noisy, bossy condo.
Location
State IA
County Linn
Area Ne Quadrant
Rooms
Basement Full, Concrete
Interior
Interior Features Breakfast Bar, Eat-in Kitchen, Bath in Primary Bedroom, Main Level Primary
Heating Forced Air, Gas
Cooling Central Air
Fireplaces Type Insert, Great Room, Kitchen, Living Room
Fireplace Yes
Appliance Dishwasher, Disposal, Gas Water Heater, Microwave, Range, Refrigerator
Laundry Main Level
Exterior
Parking Features Attached, Garage, On Street, Garage Door Opener
Garage Spaces 3.0
Utilities Available Cable Connected
Water Access Desc Public
Porch Deck
Garage Yes
Building
Foundation Poured
Builder Name Napa Homes
Sewer Public Sewer
Water Public
Architectural Style Ranch
Structure Type Frame,Stone,Vinyl Siding
New Construction Yes
Schools
Elementary Schools Maple Grove
Middle Schools Taft
High Schools Kennedy
Others
Pets Allowed Yes
Tax ID 131247603800000
Acceptable Financing Cash, Conventional, FHA, USDA Loan, VA Loan
Membership Fee Required 250.0
Listing Terms Cash, Conventional, FHA, USDA Loan, VA Loan
Pets Allowed Yes
Read Less Info
Want to know what your home might be worth? Contact us for a FREE valuation!

Our team is ready to help you sell your home for the highest possible price ASAP
Bought with COLDWELL BANKER HEDGES
"My job is to find and attract mastery-based agents to the office, protect the culture, and make sure everyone is happy! "






