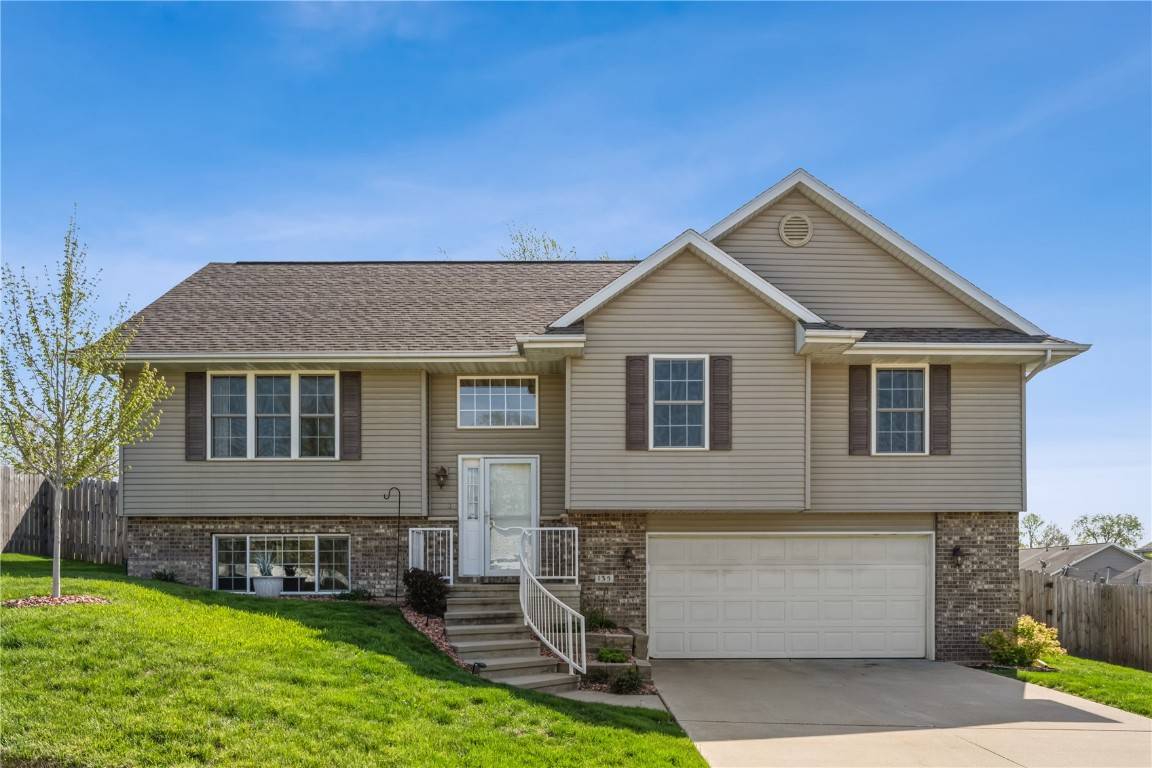$295,000
$295,000
For more information regarding the value of a property, please contact us for a free consultation.
3 Beds
3 Baths
2,076 SqFt
SOLD DATE : 07/10/2024
Key Details
Sold Price $295,000
Property Type Single Family Home
Sub Type Single Family Residence
Listing Status Sold
Purchase Type For Sale
Square Footage 2,076 sqft
Price per Sqft $142
MLS Listing ID 2402986
Sold Date 07/10/24
Style Split-Foyer,Split-Level
Bedrooms 3
Full Baths 2
Half Baths 1
HOA Y/N No
Abv Grd Liv Area 1,477
Total Fin. Sqft 2076
Year Built 1999
Annual Tax Amount $4,499
Lot Size 8,319 Sqft
Acres 0.191
Property Sub-Type Single Family Residence
Property Description
Welcome to Jacob Ct, a hidden gem on a cul-de-sac. Enjoy the quiet neighborhood with next to no traffic from your privacy fenced back yard with a working hot tub to stay! Fido and Rover are romping around the yard while you have coffee on the back deck. Head inside through your walkout slider into your kitchen that is complete with TONS of storage and flows right into the dining space, perfect for hosting any event. The oversized upper level living space has so much natural light and a built in entertainment space so you can enjoy movie nights and time with guests at your leisure. Head down the hall to a full bath for guests and 3 generously sized bedrooms. The primary suite is amazing, with an attached full bath, there is no need to share a bathroom. Head downstairs to another bonus rec space that could double as another living area. There is a half bath, laundry, and extra storage down stairs to make everything really feel at home. Finally, sleep in peace knowing your vehicle is safe in your oversized 2 stall with an extra bump out for storage or additional work space. Aren't you ready to call this home yet?
Location
State IA
County Linn
Area Nw Quadrant
Rooms
Basement Full
Interior
Interior Features Eat-in Kitchen, Kitchen/Dining Combo, Bath in Primary Bedroom, Main Level Primary, Vaulted Ceiling(s)
Heating Forced Air, Gas
Cooling Central Air
Fireplaces Type Electric, Insert, Living Room
Fireplace Yes
Appliance Dryer, Dishwasher, Disposal, Gas Water Heater, Microwave, Range, Refrigerator, Washer
Exterior
Exterior Feature Fence
Parking Features Attached, Garage, Off Street, Garage Door Opener
Garage Spaces 2.0
Utilities Available Cable Connected
Water Access Desc Public
Porch Deck
Garage Yes
Building
Lot Description Cul-De-Sac
Entry Level Multi/Split
Foundation Slab
Sewer Public Sewer
Water Public
Architectural Style Split-Foyer, Split-Level
Level or Stories Multi/Split
Structure Type Frame,Vinyl Siding
New Construction No
Schools
Elementary Schools Cleveland
Middle Schools Roosevelt
High Schools Jefferson
Others
Tax ID 143027800800000
Acceptable Financing Cash, Conventional, FHA, VA Loan
Listing Terms Cash, Conventional, FHA, VA Loan
Read Less Info
Want to know what your home might be worth? Contact us for a FREE valuation!

Our team is ready to help you sell your home for the highest possible price ASAP
Bought with COLDWELL BANKER HEDGES CORRIDOR
"My job is to find and attract mastery-based agents to the office, protect the culture, and make sure everyone is happy! "






