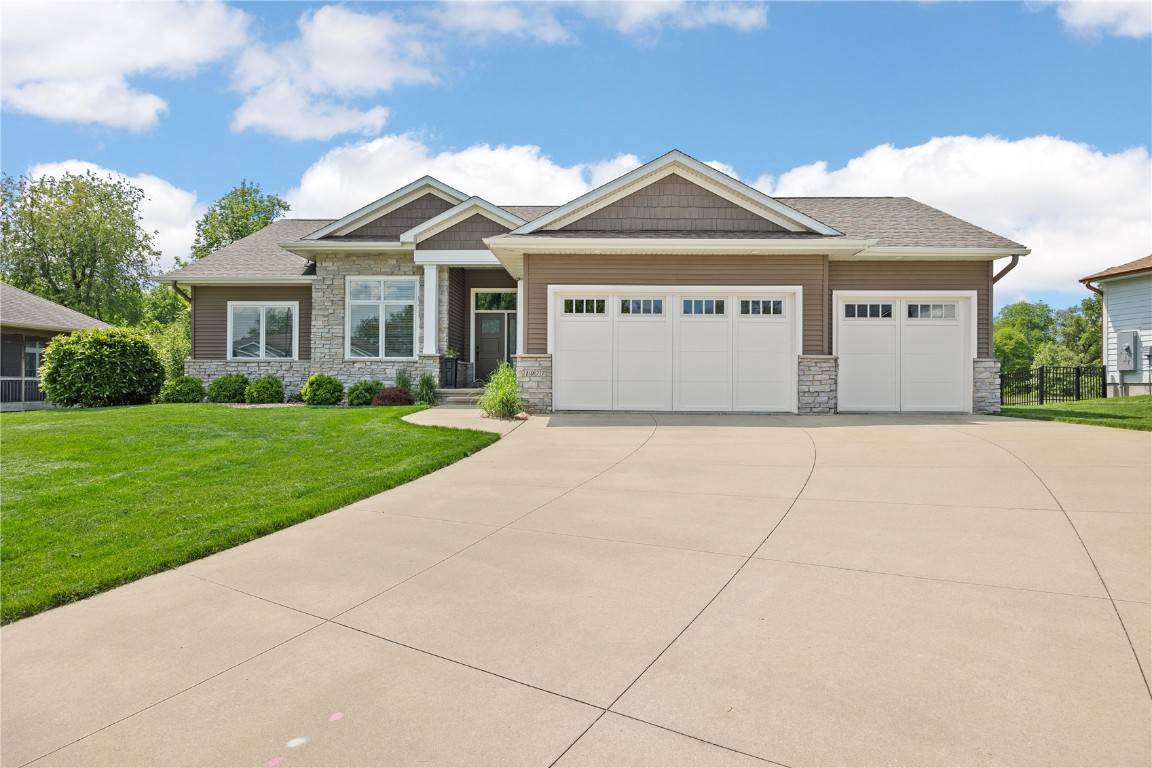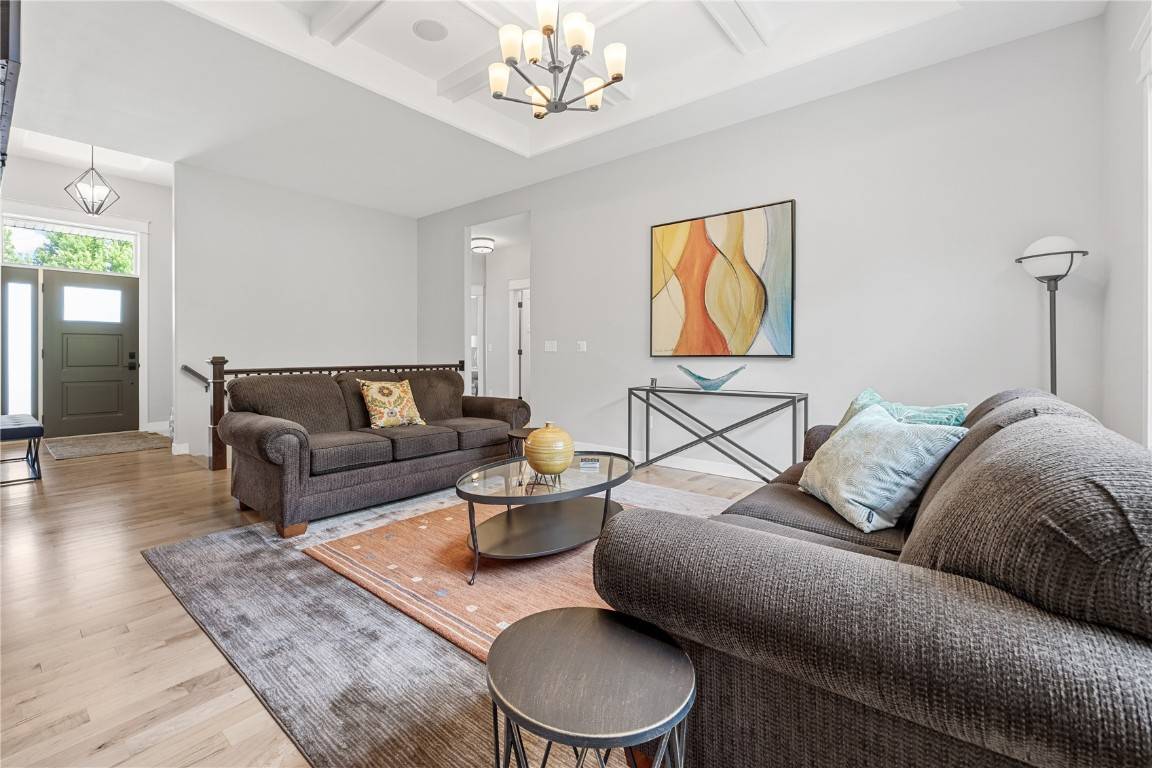$730,000
$735,000
0.7%For more information regarding the value of a property, please contact us for a free consultation.
5 Beds
4 Baths
3,934 SqFt
SOLD DATE : 07/08/2024
Key Details
Sold Price $730,000
Property Type Single Family Home
Sub Type Single Family Residence
Listing Status Sold
Purchase Type For Sale
Square Footage 3,934 sqft
Price per Sqft $185
MLS Listing ID 2403596
Sold Date 07/08/24
Style Ranch
Bedrooms 5
Full Baths 3
Half Baths 1
HOA Y/N No
Abv Grd Liv Area 1,883
Total Fin. Sqft 3934
Year Built 2011
Annual Tax Amount $11,346
Lot Size 0.600 Acres
Acres 0.6
Property Sub-Type Single Family Residence
Property Description
This stunning 5-bedroom, 3.5-bathroom residence is bathed in natural light, highlighted by the beautiful sunroom on the main floor. The kitchen features new backsplash & all new stainless steel GE Profile appliances, including a double oven with smart technology. Downstairs there's a massive family room ideal for relaxation and entertainment. It opens up to a walk-out porch, seamlessly blending indoor and outdoor living. Remote-controlled blinds and a sound system installed throughout the home. Additional upgrades include a new GE Profile front load washer and dryer with pedestals and smart technology, a new reverse osmosis water filter system, a new whole house Alpine humidifier system, a new water heater, freshly painted exterior garage doors and window trim, repainted main level interior doors, a new front door, a new primary shower door, new front porch columns, and refinished hardwood floors on the main level.
Location
State IA
County Johnson
Area Iowa City/Coralville
Rooms
Basement Full, See Remarks, Walk-Out Access
Interior
Interior Features Kitchen/Dining Combo, Main Level Primary
Heating See Remarks, Forced Air
Cooling See Remarks, Central Air
Fireplaces Type Gas, Living Room
Fireplace Yes
Appliance Dryer, Dishwasher, Microwave, Range, Refrigerator, Washer
Laundry Main Level
Exterior
Parking Features Attached, Garage
Garage Spaces 3.0
Water Access Desc Public
Porch Deck, Patio
Garage Yes
Building
Builder Name High Craft Homes
Sewer Public Sewer
Water Public
Architectural Style Ranch
Structure Type Frame,Stone,Vinyl Siding
New Construction No
Schools
Elementary Schools Lemme
Middle Schools Southeast
High Schools City
Others
Tax ID 1001382001
Acceptable Financing Cash, Conventional
Listing Terms Cash, Conventional
Read Less Info
Want to know what your home might be worth? Contact us for a FREE valuation!

Our team is ready to help you sell your home for the highest possible price ASAP
Bought with Cedar Rapids Area Association of REALTORS
"My job is to find and attract mastery-based agents to the office, protect the culture, and make sure everyone is happy! "






