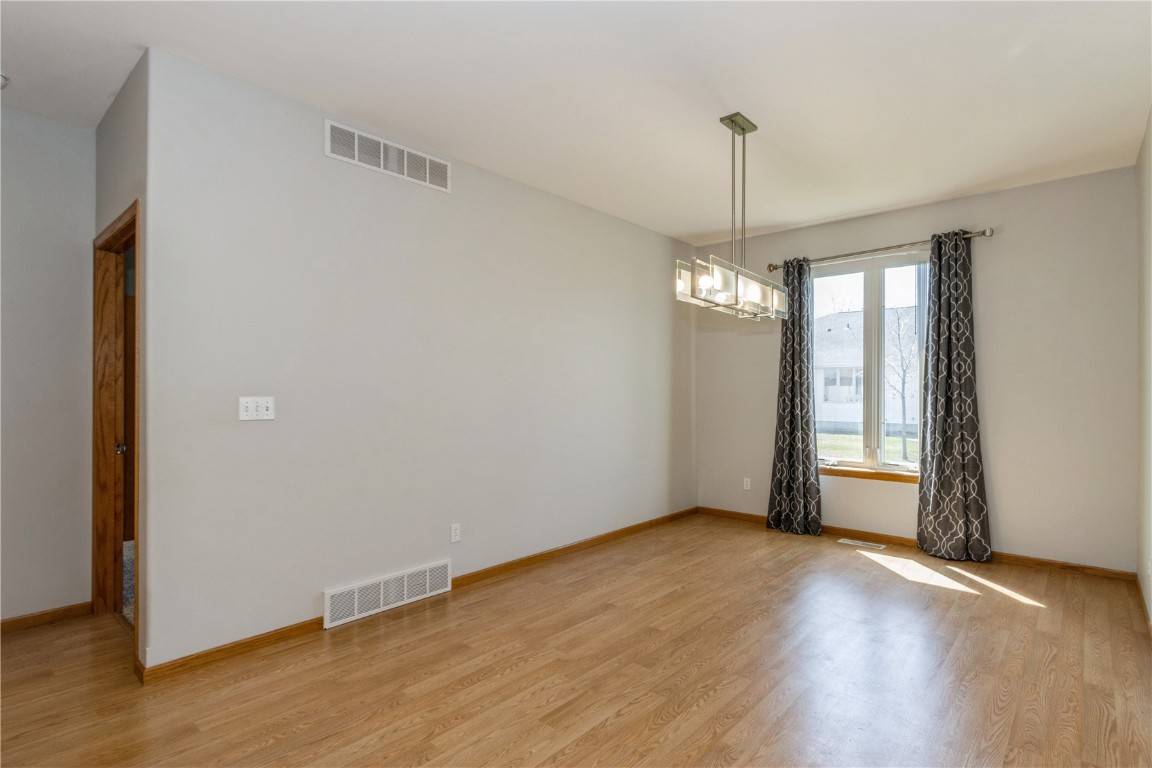$231,000
$237,500
2.7%For more information regarding the value of a property, please contact us for a free consultation.
2 Beds
2 Baths
1,366 SqFt
SOLD DATE : 07/08/2024
Key Details
Sold Price $231,000
Property Type Condo
Sub Type Condominium
Listing Status Sold
Purchase Type For Sale
Square Footage 1,366 sqft
Price per Sqft $169
MLS Listing ID 2401910
Sold Date 07/08/24
Style Ranch
Bedrooms 2
Full Baths 2
HOA Fees $240/mo
HOA Y/N Yes
Abv Grd Liv Area 1,366
Total Fin. Sqft 1366
Year Built 2005
Annual Tax Amount $4,426
Property Sub-Type Condominium
Property Description
Welcome home to this charming condo nestled in a well-established NE-side neighborhood. This ranch-style home offers 2 bedrooms, 2-full baths, and nearly 1400 sq feet of living space on the main level. The home is nicely updated and has all the comforts and convenience of easy main-level living. Relax and let the HOA handle your lawn care, snow removal, and maintenance for the exterior of the home.
You will enjoy the spacious open-concept floor-plan letting in tons of natural light. The large family room overlooks a lovely covered porch, a separate dining area, and a breakfast bar for entertaining. The kitchen is functional, nicely updated with newer countertops and black appliances, and offers conveniently located laundry. The oversized primary bedroom features a large walk-in closet and an ensuite bathroom. The additional main-level bedroom provides versatility, whether you need a home office, a guest room, or a space for additional family members. The home also has extra wide doorways. If more space is what you need, the lower level offers endless possibilities for more bedrooms, another bathroom, and a large rec room. The two-stall attached garage also provides tons of additional storage space. The expansive green space in both the front and back of the home will make it easy to come home each day to the relaxing and maintenance-free lifestyle you have always dreamed of.
Location
State IA
County Linn
Area Ne Quadrant
Rooms
Basement Full, Concrete
Interior
Interior Features Breakfast Bar, Kitchen/Dining Combo, Bath in Primary Bedroom, Main Level Primary
Heating Gas
Cooling Central Air
Fireplace No
Appliance Dryer, Dishwasher, Disposal, Gas Water Heater, Microwave, Range, Refrigerator, Washer
Laundry Main Level
Exterior
Exterior Feature Sprinkler/Irrigation
Parking Features Attached, Garage, On Street, Garage Door Opener
Garage Spaces 2.0
Utilities Available Cable Connected
Water Access Desc Public
Porch Deck
Garage Yes
Building
Building Description Brick,Frame,Vinyl Siding, Handicap Access
Foundation Poured
Sewer Public Sewer
Water Public
Architectural Style Ranch
Structure Type Brick,Frame,Vinyl Siding
New Construction No
Schools
Elementary Schools Westfield
Middle Schools Oak Ridge
High Schools Linn Mar
Others
Pets Allowed Number Limit, See Remarks, Yes
Tax ID 11274-27015-01001
Security Features Security System
Acceptable Financing Cash, Conventional, VA Loan
Membership Fee Required 240.0
Listing Terms Cash, Conventional, VA Loan
Pets Allowed Number Limit, See Remarks, Yes
Read Less Info
Want to know what your home might be worth? Contact us for a FREE valuation!

Our team is ready to help you sell your home for the highest possible price ASAP
Bought with Keller Williams Legacy Group
"My job is to find and attract mastery-based agents to the office, protect the culture, and make sure everyone is happy! "






