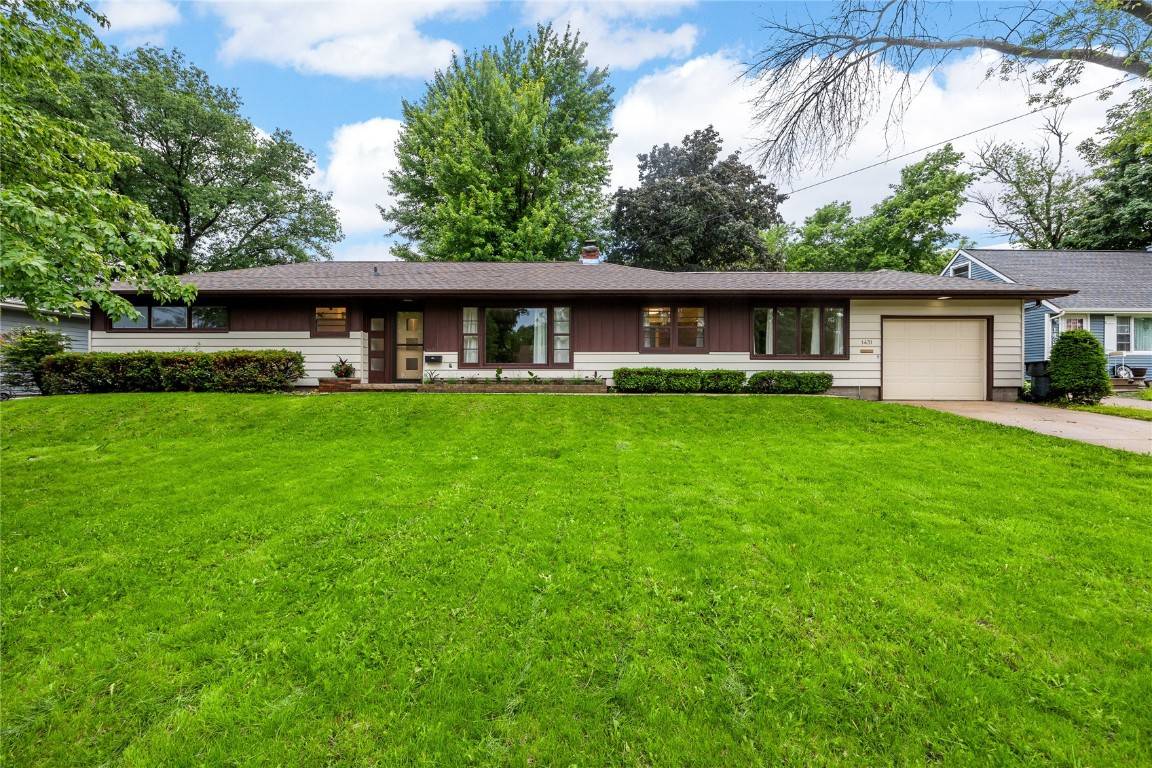$215,000
$215,000
For more information regarding the value of a property, please contact us for a free consultation.
3 Beds
1 Bath
1,587 SqFt
SOLD DATE : 07/08/2024
Key Details
Sold Price $215,000
Property Type Single Family Home
Sub Type Single Family Residence
Listing Status Sold
Purchase Type For Sale
Square Footage 1,587 sqft
Price per Sqft $135
MLS Listing ID 2403662
Sold Date 07/08/24
Style Ranch
Bedrooms 3
Full Baths 1
HOA Y/N No
Abv Grd Liv Area 1,587
Total Fin. Sqft 1587
Year Built 1954
Annual Tax Amount $3,264
Lot Size 9,539 Sqft
Acres 0.219
Property Sub-Type Single Family Residence
Property Description
Lovely 3 bedroom ranch home with a fantastic layout that has been beautifully updated: the kitchen has been completely redone with new wood cabinets and quartz countertops outfitted with new premium stainless steel LG fridge, range, microwave and dishwasher. Fridge is full size with two separate freezer drawers. Range is smart WI-FI enabled fan convection oven with airfry and easy clean. Dishwasher has quadwash, 3rd rack and dynamic dry features. The bathroom includes a new vanity with marble top and new lighting and fixtures.
New flooring is included throughout the house with LVP flooring in living room, bathroom, hallway, bonus room and kitchen and carpeting in bedrooms. A separate spacious laundry room with washer and dryer is accessed off the kitchen. The large backyard is shaded and is waiting for new owner to customize with their dream outdoor setting.
Home is located with easy access to I380, 1st avenue, restaurants and shops on the NE side including Lindale Mall.
Location
State IA
County Linn
Area Ne Quadrant
Interior
Interior Features Eat-in Kitchen, Kitchen/Dining Combo, Main Level Primary
Heating Forced Air, Gas
Cooling Central Air
Fireplaces Type Insert, Living Room, Wood Burning
Fireplace Yes
Appliance Dryer, Dishwasher, Disposal, Gas Water Heater, Microwave, Range, Refrigerator, Washer
Laundry Main Level
Exterior
Parking Features Attached, Carport, Garage, Garage Door Opener
Garage Spaces 1.0
Water Access Desc Public
Porch Patio
Garage Yes
Building
Foundation Slab
Sewer Public Sewer
Water Public
Architectural Style Ranch
Structure Type Aluminum Siding,Frame
New Construction No
Schools
Elementary Schools Trailside
Middle Schools Franklin
High Schools Washington
Others
Pets Allowed Yes
Tax ID 141522601400000
Acceptable Financing Cash, Conventional, FHA, VA Loan
Listing Terms Cash, Conventional, FHA, VA Loan
Pets Allowed Yes
Read Less Info
Want to know what your home might be worth? Contact us for a FREE valuation!

Our team is ready to help you sell your home for the highest possible price ASAP
Bought with Pinnacle Realty LLC
"My job is to find and attract mastery-based agents to the office, protect the culture, and make sure everyone is happy! "






