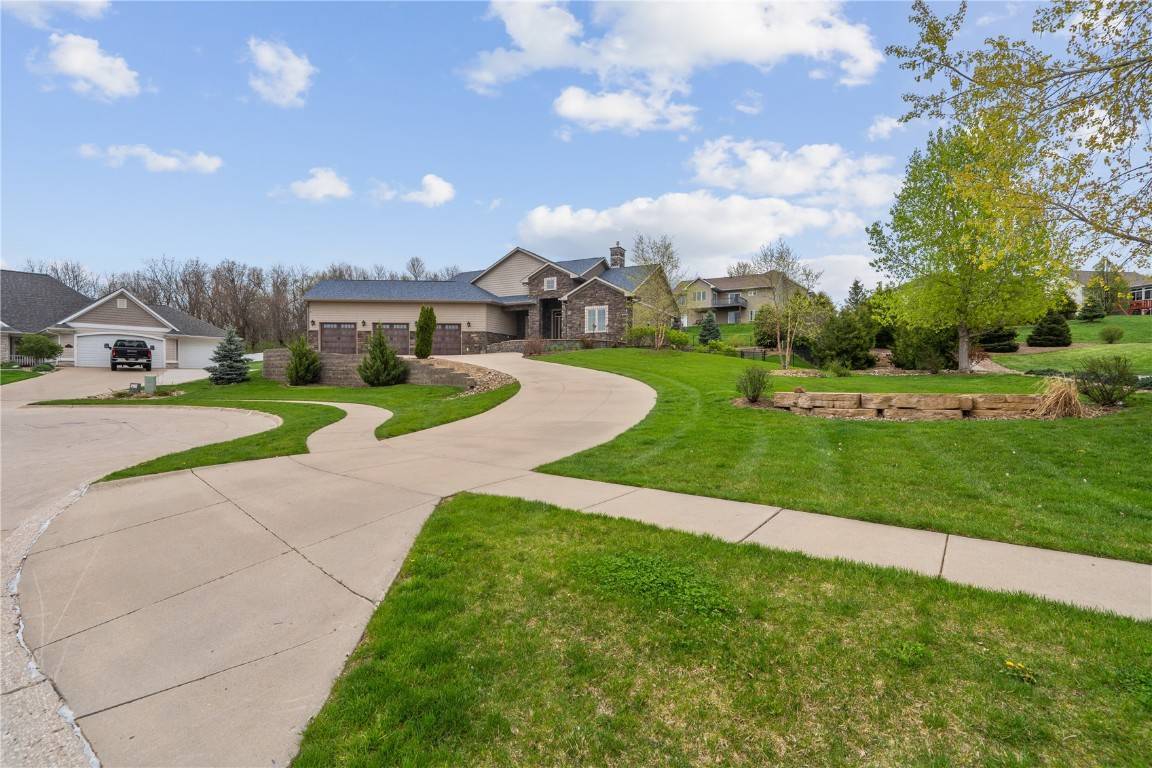$750,000
$790,000
5.1%For more information regarding the value of a property, please contact us for a free consultation.
5 Beds
4 Baths
3,882 SqFt
SOLD DATE : 07/08/2024
Key Details
Sold Price $750,000
Property Type Single Family Home
Sub Type Single Family Residence
Listing Status Sold
Purchase Type For Sale
Square Footage 3,882 sqft
Price per Sqft $193
MLS Listing ID 2402738
Sold Date 07/08/24
Style Ranch
Bedrooms 5
Full Baths 4
HOA Fees $9/ann
HOA Y/N Yes
Abv Grd Liv Area 2,082
Total Fin. Sqft 3882
Year Built 2014
Annual Tax Amount $11,205
Lot Size 0.580 Acres
Acres 0.58
Property Sub-Type Single Family Residence
Property Description
Spectacular builder's former home in Cedar Springs! Located on a quiet cul-de-sac is this gem with all the extras including built-in speaker system, security system, high end appliances, amazing brick wine cellar, workout room with rubber flooring, huge garage with extra shop area, gorgeous bar area with full-size refrigerator and dishwasher, spacious lower level family room, two fireplaces, wonderful master suite with large bath with a multi-headed shower and separate soaking tub. A large patio and fenced yard are perfect for relaxing! Nearly 4000 finished square feet. This home is a must-see!
Location
State IA
County Johnson
Area Corridor Area
Rooms
Basement Full, Concrete
Interior
Interior Features Breakfast Bar, Kitchen/Dining Combo, Bath in Primary Bedroom, Main Level Primary, Wired for Sound
Heating Forced Air, Gas
Cooling Central Air
Fireplaces Type Insert, Family Room, Gas, Living Room
Fireplace Yes
Appliance Dryer, Dishwasher, Disposal, Gas Water Heater, Microwave, Range, Refrigerator, Range Hood, Water Softener Owned, Washer
Laundry Main Level
Exterior
Exterior Feature Fence
Parking Features Attached, Garage, Garage Door Opener
Garage Spaces 3.0
Utilities Available Cable Connected
Water Access Desc Public
Porch Patio
Garage Yes
Building
Lot Description Cul-De-Sac
Foundation Poured
Builder Name Hilton
Sewer Public Sewer
Water Public
Architectural Style Ranch
Structure Type Frame,Masonry,Stone,Vinyl Siding
New Construction No
Schools
Elementary Schools Grant
Middle Schools North Central
High Schools Liberty
Others
Pets Allowed Yes
Tax ID 0601407004
Security Features Security System
Acceptable Financing Cash, Conventional
Membership Fee Required 115.0
Listing Terms Cash, Conventional
Pets Allowed Yes
Read Less Info
Want to know what your home might be worth? Contact us for a FREE valuation!

Our team is ready to help you sell your home for the highest possible price ASAP
Bought with SKOGMAN REALTY
"My job is to find and attract mastery-based agents to the office, protect the culture, and make sure everyone is happy! "






