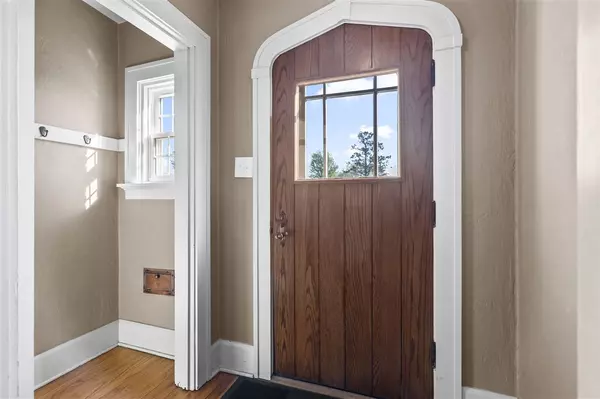$233,000
$240,000
2.9%For more information regarding the value of a property, please contact us for a free consultation.
3 Beds
2 Baths
1,790 SqFt
SOLD DATE : 06/14/2024
Key Details
Sold Price $233,000
Property Type Single Family Home
Sub Type Single Family Residence
Listing Status Sold
Purchase Type For Sale
Square Footage 1,790 sqft
Price per Sqft $130
Subdivision Na
MLS Listing ID 202402458
Sold Date 06/14/24
Bedrooms 3
Full Baths 2
HOA Y/N No
Abv Grd Liv Area 1,790
Year Built 1926
Annual Tax Amount $3,240
Tax Year 2023
Lot Size 7,840 Sqft
Acres 0.18
Lot Dimensions .186 Acre
Property Description
Experience the allure of this charming 1926 abode nestled in the serene Country Club Heights area. Revel in its craftsmanship, with an updated kitchen boasting a snug breakfast nook and a brick wood-burning fireplace emanating warmth and charisma. Complete with a high-efficiency furnace and central air, comfort is assured throughout the year. Fully remodeled, it offers move-in readiness along with contemporary conveniences and enduring appeal. Step outside to a scenic fenced backyard with a generous brick patio, perfect for unwinding or hosting guests. Complementing this retreat is a spacious 2-stall garage, while the master bath invites you to a tranquil spa-like haven, ready to soothe your senses.
Location
State IA
County Linn
Zoning Res
Direction On 26th
Rooms
Basement Full
Interior
Interior Features Bookcases, Other, Kit Dining Rm Comb
Heating Natural Gas, Forced Air
Cooling Central Air
Fireplaces Number 1
Fireplaces Type Living Room, Wood Burning Stove
Appliance Dishwasher, Refrigerator, Dryer, Washer
Exterior
Garage Detached Carport, Guest
Community Features Sidewalks, Street Lights
Utilities Available City Sewer, City Water
Waterfront No
Parking Type Detached Carport, Guest
Total Parking Spaces 2
Building
Lot Description Less Than Half Acre, Back Yard
Structure Type Frame
New Construction No
Schools
Elementary Schools Arthur
Middle Schools Franklin
High Schools Washington
Others
Tax ID 141427901900000
Acceptable Financing Cash, Conventional
Listing Terms Cash, Conventional
Special Listing Condition Standard
Read Less Info
Want to know what your home might be worth? Contact us for a FREE valuation!

Our team is ready to help you sell your home for the highest possible price ASAP
Bought with Coldwell Banker Hedges Corridor

"My job is to find and attract mastery-based agents to the office, protect the culture, and make sure everyone is happy! "






