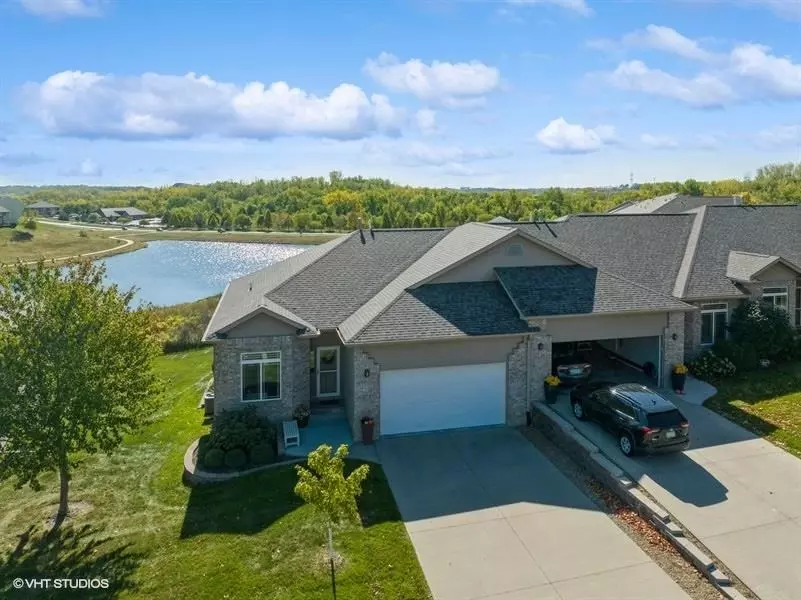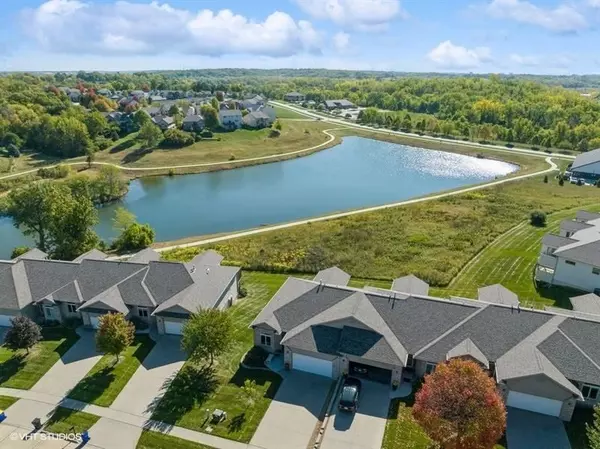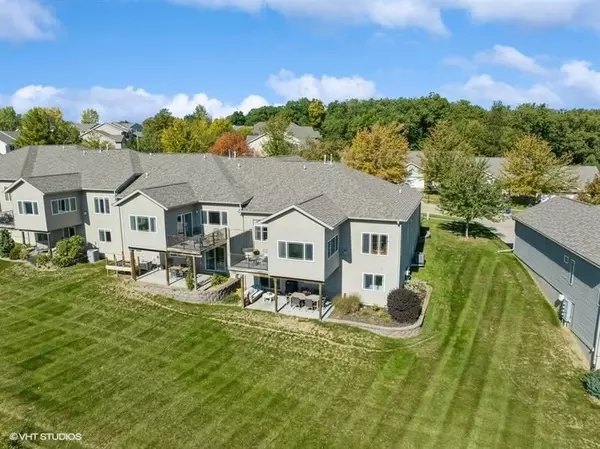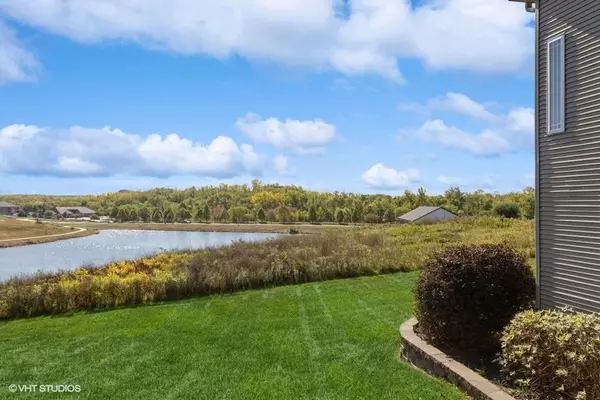$390,000
$390,000
For more information regarding the value of a property, please contact us for a free consultation.
3 Beds
3 Baths
2,400 SqFt
SOLD DATE : 12/08/2023
Key Details
Sold Price $390,000
Property Type Condo
Sub Type Condominium
Listing Status Sold
Purchase Type For Sale
Square Footage 2,400 sqft
Price per Sqft $162
Subdivision Grant View Estates Part 3
MLS Listing ID 202305388
Sold Date 12/08/23
Bedrooms 3
Full Baths 3
HOA Y/N Yes
Abv Grd Liv Area 1,460
Year Built 2003
Annual Tax Amount $5,107
Tax Year 2022
Lot Dimensions condo
Property Description
Welcome Home to your dream oasis! Scenic Views of Dovetail Pond providing you with the tranquility and natural beauty. One of the premier spots on the pond! Enjoy year-round sunshine in the 4 season room with so much natural light. This room is the ideal space to relax, unwind, or entertain guests. The perfectly remodeled kitchen that will delight any chef featuring stainless steel appliances, elegant granite countertops, a tasteful tile backsplash, and under cabinet lighting, creating a culinary haven that's as beautiful as it is functional. The entire home has been thoughtfully updated with new paint, white painted trim & cabinets, new lighting fixtures and window coverings, enhancing the style throughout. Enjoy 10' ceilings throughout the main floor, beautiful maple hardwood flooring and handy first floor laundry. The walkout lower level offers a spacious family room, perfect for hosting gatherings or watching a movie. Plus, the newly added wet bar ensures that you can entertain in style. Don't miss the Murphy Bed which transforms the extra space off the family room to a 4th bedroom - the closet is already there! Semi-finished store room is perfect for hobbies, workshop or just storage. Step out onto the large patio with a roller shade, where you can enjoy the beauty of the prairie while enjoying the stunning views of the water.
Location
State IA
County Johnson
Zoning condo
Direction 1st Ave North, East on Grantview Dr, left on Dovetail Drive
Rooms
Basement Concrete, Finished, Full, Walk Out Access
Interior
Interior Features Cable Available, High Ceilings, Vaulted Ceilings, Wet Bar, Bonus Room, Family Room, Great Room, Primary On Main Level, Solarium, Primary Bath, Breakfast Area, Breakfast Bar
Heating Electric, Natural Gas, Forced Air
Cooling Ceiling Fans, Central Air
Flooring Carpet, Tile, Wood, Vinyl
Fireplaces Number 1
Fireplaces Type Living Room, Gas
Window Features Double Pane Windows
Appliance Dishwasher, Microwave, Range Or Oven, Refrigerator
Laundry Laundry Room, Lower Level
Exterior
Exterior Feature Deck, Patio
Parking Features Attached Carport
Community Features Sidewalks, Street Lights, Close To Shopping, Close To School
Utilities Available City Sewer, City Water, Water Softener Owned
Building
Lot Description Cul De Sac, Pond, Back Yard
Structure Type Partial Brick,Vinyl,Frame
New Construction No
Schools
Elementary Schools Wickham
Middle Schools Northwest
High Schools West
Others
HOA Fee Include Building Liability Insurance,Exterior Maintenance,Trash,Maintenance Grounds,Reserve Fund
Tax ID 0728333008
Acceptable Financing Cash, Conventional
Listing Terms Cash, Conventional
Read Less Info
Want to know what your home might be worth? Contact us for a FREE valuation!

Our team is ready to help you sell your home for the highest possible price ASAP
Bought with Urban Acres Real Estate Corridor

"My job is to find and attract mastery-based agents to the office, protect the culture, and make sure everyone is happy! "






