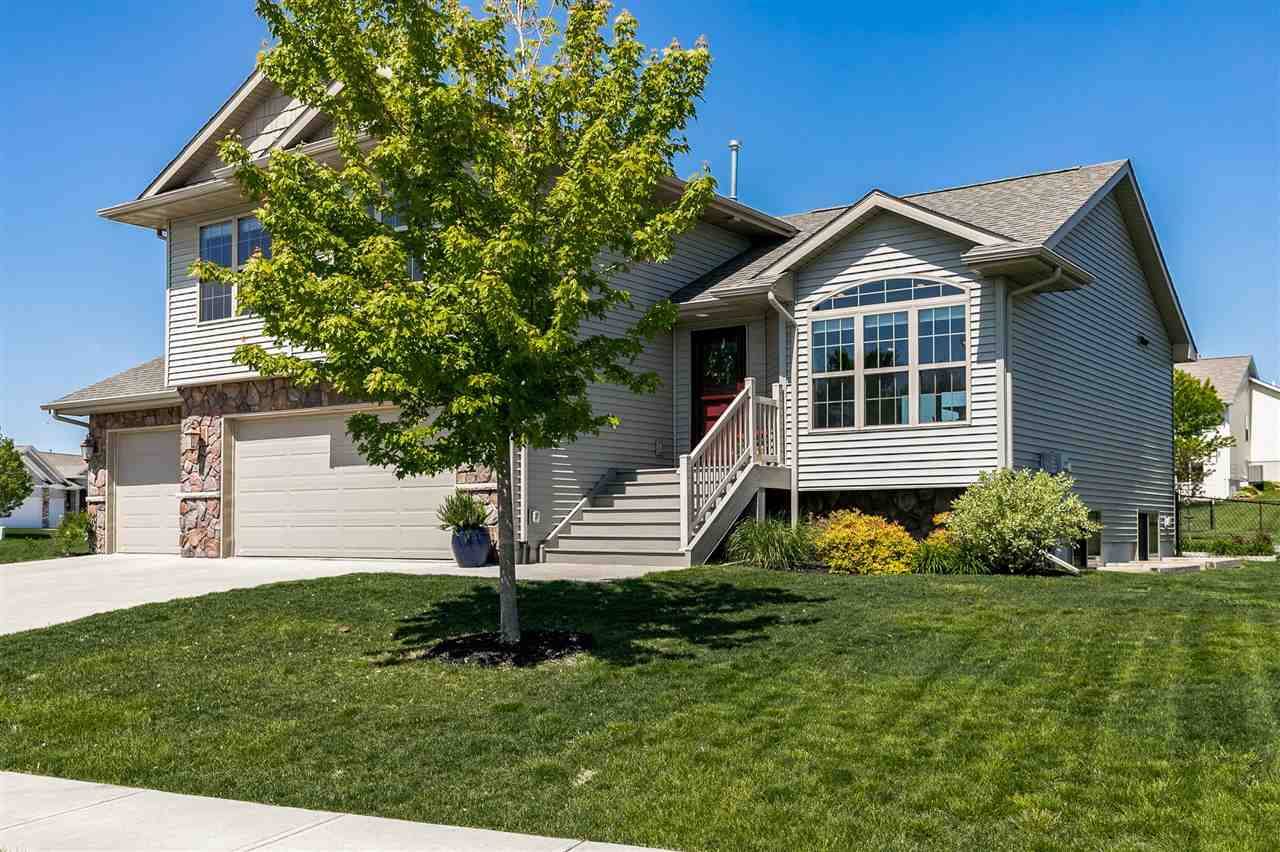$380,000
$380,000
For more information regarding the value of a property, please contact us for a free consultation.
4 Beds
4 Baths
2,428 SqFt
SOLD DATE : 06/16/2021
Key Details
Sold Price $380,000
Property Type Single Family Home
Sub Type Single Family Residence
Listing Status Sold
Purchase Type For Sale
Square Footage 2,428 sqft
Price per Sqft $156
Subdivision Stone Bridge
MLS Listing ID 202102922
Sold Date 06/16/21
Style Multi Level
Bedrooms 4
Full Baths 4
HOA Y/N Yes
Abv Grd Liv Area 1,912
Year Built 2014
Annual Tax Amount $6,400
Tax Year 2020
Lot Size 9,147 Sqft
Acres 0.21
Lot Dimensions 116x142
Property Sub-Type Single Family Residence
Property Description
All the space you need, the design you crave & the meticulousness you dream about. 4 beds, 4 full baths, oversized 3 car garage. 3 living spaces: living room, family room & lower level rec room/playroom (also could be 5th non-conforming bedroom). Magazine-worthy kitchen with quartz countertops, upgraded stainless steel appliances, ample countertop space & pristine hardwood floors. Each floor fills with light and allows one to enjoy the benefits of open concept, but have options for places to obtain privacy and escape. High-end details: central vacuum, vaulted ceilings, laundry room off bedrooms, plush carpet. Entertain next to kitchen with raised deck or after cozy family room fire, walkout to patio. Fenced in backyard. Friendly neighborhood with social neighbors, close proximity to walking paths & parks. Easy access to HWY 80 and University.
Location
State IA
County Johnson
Zoning Residential
Direction Court St. to Left on Arlington Dr. then right on Colchester
Rooms
Basement Finished, Full, Walk Out Access
Interior
Interior Features High Ceilings, Entrance Foyer, Vaulted Ceilings, Bonus Room, Recreation Room, Breakfast Bar, Island, Kit Dining Rm Comb
Heating Electric, Natural Gas
Cooling Ceiling Fans, Central Air
Flooring Carpet, Wood
Fireplaces Number 1
Fireplaces Type Family Room, Gas
Appliance Energy Efficient, Dishwasher, Icemaker Line, Microwave, Range Or Oven, Refrigerator, Central Vacuum
Laundry Laundry Room
Exterior
Exterior Feature Deck, Fenced Yard, Garden, Patio
Parking Features Attached Carport
Community Features Sidewalks, Street Lights, Close To Shopping, Close To School
Utilities Available City Sewer, City Water
Building
Lot Description Less Than Half Acre
Structure Type Stone,Vinyl,Frame
New Construction No
Schools
Elementary Schools Lemme
Middle Schools Southeast
High Schools City
Others
Tax ID 0907481001
Acceptable Financing Cash, Conventional
Listing Terms Cash, Conventional
Read Less Info
Want to know what your home might be worth? Contact us for a FREE valuation!

Our team is ready to help you sell your home for the highest possible price ASAP
Bought with Skogman Realty Co.
"My job is to find and attract mastery-based agents to the office, protect the culture, and make sure everyone is happy! "






