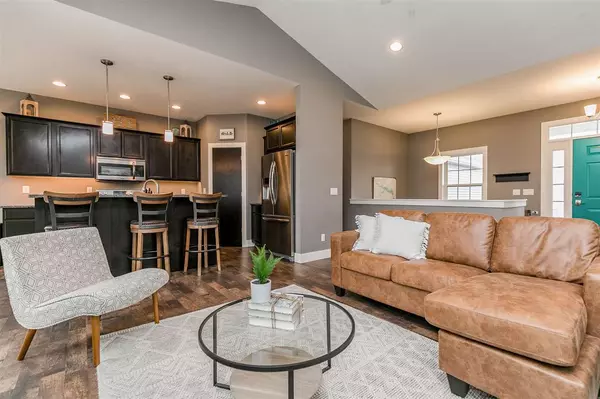$425,000
$425,000
For more information regarding the value of a property, please contact us for a free consultation.
4 Beds
3 Baths
2,420 SqFt
SOLD DATE : 04/15/2022
Key Details
Sold Price $425,000
Property Type Single Family Home
Sub Type Single Family Residence
Listing Status Sold
Purchase Type For Sale
Square Footage 2,420 sqft
Price per Sqft $175
Subdivision Stoney Point
MLS Listing ID 202201026
Sold Date 04/15/22
Style One Story
Bedrooms 4
Full Baths 3
Abv Grd Liv Area 1,627
Year Built 2016
Annual Tax Amount $6,388
Tax Year 2020
Lot Size 0.310 Acres
Acres 0.31
Lot Dimensions 96x139
Property Description
A newer home with all the upgrades at an achievable price. This home shows better than a model featuring entire catalogue of upgrades and enhanced outdoor living amenities. Interior upgrades include hardwood throughout main living area, granite countertops in kitchen and all bathrooms, upgraded triple pane windows on North facing side of home, additional daylight windows in lower level and upgraded lower level bar, speaker wiring indoor and outdoor, upgraded carpet in bedrooms & blackout shades in primary bedroom, designer primary bathroom shower with custom wood shelving in closet. With unique home design, enjoy private portion of rear patio off kitchen with new composite deck, paver patio, basketball hoop & over $25,000 in fresh landscaping. Built in drop zone off fully equipped garage with built-in shelving. Lower level has area that could easily be non-conforming bedroom & still provide ample storage.
Location
State IA
County Linn
Zoning residential
Direction North on Stoney Point Road, West on Underwood. North on Rockvalley Drive SW, West on Stone Meadow. Home on Corner of Stone Meadow and Grey Slate with front door facing Grey Slate.
Rooms
Basement Finished, Full
Interior
Interior Features Entrance Foyer, Wet Bar, Breakfast Bar
Heating Natural Gas
Fireplaces Number 1
Fireplaces Type Living Room
Appliance Dishwasher, Microwave, Range Or Oven, Refrigerator
Exterior
Garage Attached Carport
Community Features Sidewalks, Street Lights
Utilities Available City Sewer, City Water
Waterfront No
Parking Type Attached Carport
Building
Lot Description Less Than Half Acre
Structure Type Frame
New Construction No
Schools
Elementary Schools West Willow
Middle Schools Taft
High Schools Jefferson
Others
Tax ID 132743200700000
Acceptable Financing Cash, Conventional
Listing Terms Cash, Conventional
Read Less Info
Want to know what your home might be worth? Contact us for a FREE valuation!

Our team is ready to help you sell your home for the highest possible price ASAP
Bought with Coldwell Banker Real Estate Professionals

"My job is to find and attract mastery-based agents to the office, protect the culture, and make sure everyone is happy! "






