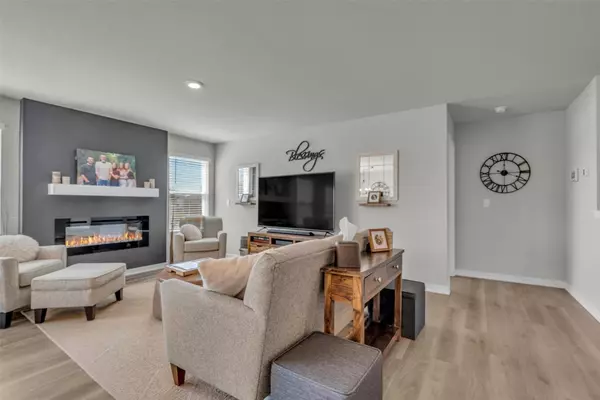4 Beds
3 Baths
2,217 SqFt
4 Beds
3 Baths
2,217 SqFt
Key Details
Property Type Single Family Home
Sub Type Single Family Residence
Listing Status Active
Purchase Type For Sale
Square Footage 2,217 sqft
Price per Sqft $153
MLS Listing ID 2505905
Style Ranch
Bedrooms 4
Full Baths 3
HOA Fees $150/ann
HOA Y/N Yes
Abv Grd Liv Area 1,517
Total Fin. Sqft 2217
Year Built 2023
Annual Tax Amount $42
Lot Size 0.252 Acres
Acres 0.252
Property Sub-Type Single Family Residence
Property Description
Step into a warm and inviting open-concept layout featuring modern lighting, upgraded ceiling fans, and a cozy fireplace that anchors the main living area. The kitchen shines with quartz countertops, a large island perfect for entertaining, a walk-in pantry, and upgraded cabinetry. The split-bedroom design offers privacy, placing the primary suite—complete with a walk-in closet and ensuite with dual vanities and walk-in shower—on its own side of the home.
Downstairs, a spacious finished lower level provides an oversized family room, fourth bedroom, full bath, and tons of storage. The main-level laundry room includes custom cabinetry, and outside, enjoy summer evenings on the deck with steps to the yard—ready for play, pets, or relaxing.
All of this comes with smart home tech through America's Smart Home™ system, including smart locks, thermostat, lighting, video doorbell, and garage control.
Located just minutes from Cedar Rapids with quick access to Blairs Ferry Road and Hwy 100, this home also puts you near local favorites like Whiskey River and the new Dollar General. Located in the desirable school zones for Kennedy High School and Viola Gibson Elementary, adding even more appeal.
**Now priced to sell**, this move-in ready home has already been upgraded so you don't have to lift a finger. Schedule your showing today and discover why 305 Sumac Drive is one of the best values in the area!
Location
State IA
County Linn
Area Ot-W (West Of I-380)
Rooms
Basement Full, Concrete
Interior
Interior Features Kitchen/Dining Combo, Bath in Primary Bedroom, Main Level Primary, See Remarks
Heating Forced Air, Gas
Cooling Central Air
Fireplaces Type Electric, Insert, Great Room
Fireplace Yes
Appliance Dryer, Dishwasher, Electric Water Heater, Disposal, Microwave, Range, Refrigerator, Washer
Laundry Main Level
Exterior
Parking Features Attached, Garage, Garage Door Opener
Garage Spaces 3.0
Utilities Available Cable Connected
Water Access Desc Public
Porch Deck, Patio
Garage Yes
Building
Entry Level One
Foundation Poured
Sewer Public Sewer
Water Public
Architectural Style Ranch
Level or Stories One
Structure Type Frame,Stone,Vinyl Siding
New Construction No
Schools
Elementary Schools Viola Gibson
Middle Schools Harding
High Schools Kennedy
Others
Tax ID 122018000500000
Security Features Security System
Acceptable Financing Cash, Conventional, FHA, USDA Loan, VA Loan
Membership Fee Required 150.0
Listing Terms Cash, Conventional, FHA, USDA Loan, VA Loan
Virtual Tour https://www.zillow.com/view-imx/b2aa33d0-71ca-498b-8a44-7c670ca43c87?setAttribution=mls&wl=true&initialViewType=pano&utm
"My job is to find and attract mastery-based agents to the office, protect the culture, and make sure everyone is happy! "






