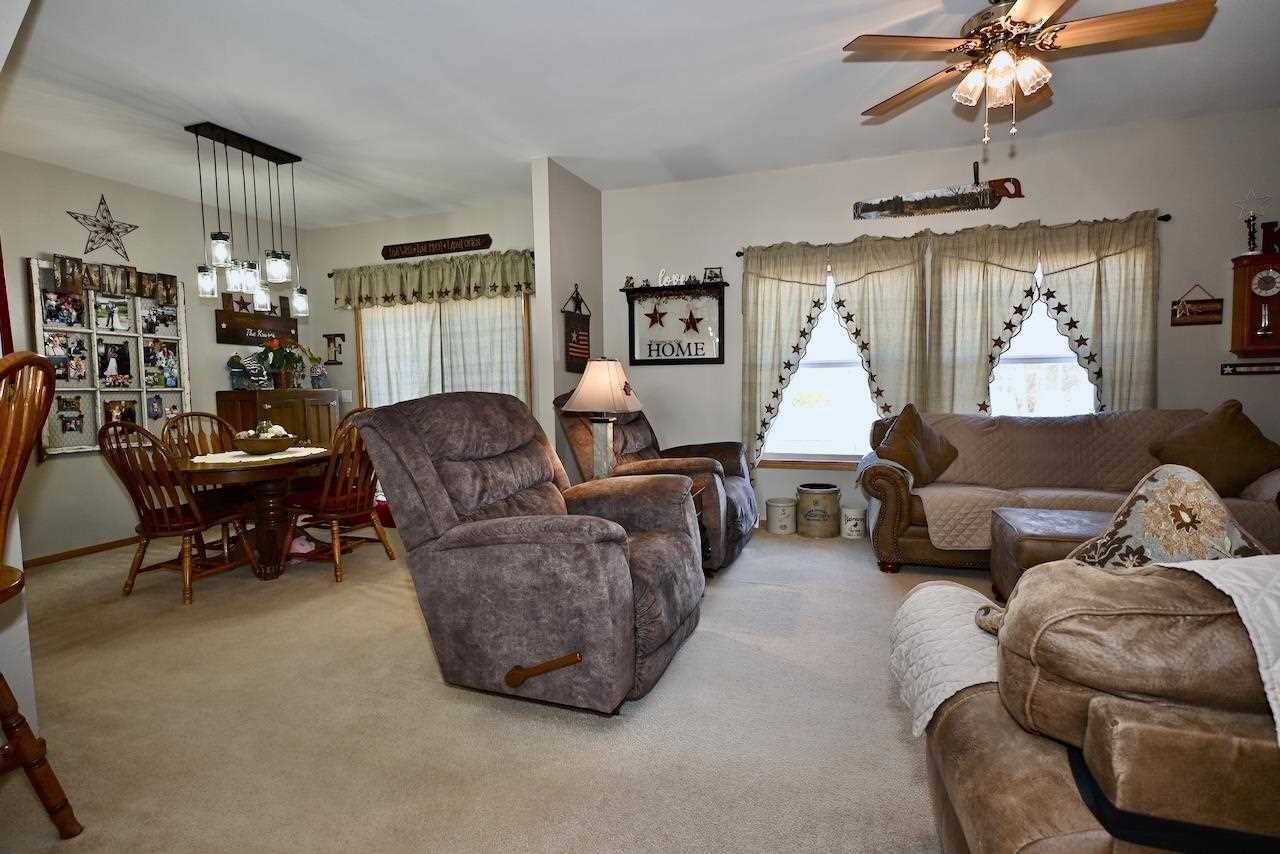GET MORE INFORMATION
$ 265,000
$ 265,000
3 Beds
3 Baths
3,052 SqFt
$ 265,000
$ 265,000
3 Beds
3 Baths
3,052 SqFt
Key Details
Sold Price $265,000
Property Type Single Family Home
Sub Type Single Family Residence
Listing Status Sold
Purchase Type For Sale
Square Footage 3,052 sqft
Price per Sqft $86
Subdivision Fairlawn Acres
MLS Listing ID 202501427
Sold Date 04/21/25
Bedrooms 3
Full Baths 3
HOA Y/N No
Abv Grd Liv Area 1,620
Year Built 2004
Annual Tax Amount $3,888
Tax Year 2024
Lot Size 0.300 Acres
Acres 0.3
Lot Dimensions 90x147
Property Sub-Type Single Family Residence
Property Description
Location
State IA
County Iowa
Zoning Residential
Direction From Hwy 6, South on Charles Ave, East on Milford.
Rooms
Basement Concrete, Finished, Full
Interior
Interior Features Whirlpool, Bonus Room, Family Room, Primary On Main Level, Recreation Room, Primary Bath, Breakfast Bar, Pantry
Heating Natural Gas, Forced Air
Cooling Central Air
Flooring Carpet, Vinyl
Fireplaces Type None
Appliance Dishwasher, Range Or Oven, Refrigerator, Dryer, Washer
Laundry Laundry Room, Main Level
Exterior
Exterior Feature Deck, Fenced Yard, Shed
Parking Features Attached Garage, Parking Pad, Off Street
Community Features Street Lights, Other
Utilities Available City Sewer, City Water
Total Parking Spaces 2
Building
Lot Description Less Than Half Acre, Level
Structure Type Vinyl,Composit,Frame
New Construction No
Schools
Elementary Schools Iowa Valley
Middle Schools Iowa Valley
High Schools Iowa Valley
Others
HOA Fee Include None
Tax ID 1531-0200-9
Acceptable Financing Cash, Conventional
Listing Terms Cash, Conventional
Special Listing Condition Standard
Bought with Lepic-Kroeger, REALTORS
"My job is to find and attract mastery-based agents to the office, protect the culture, and make sure everyone is happy! "






