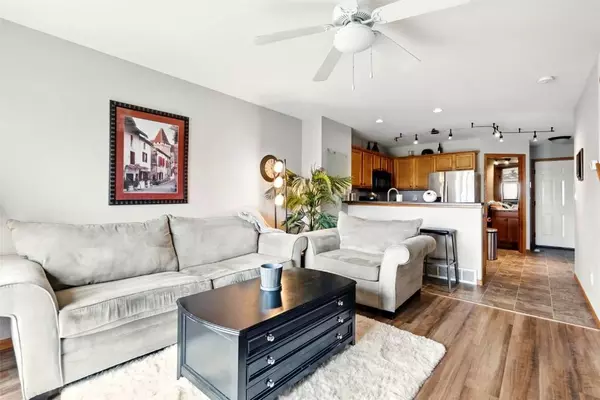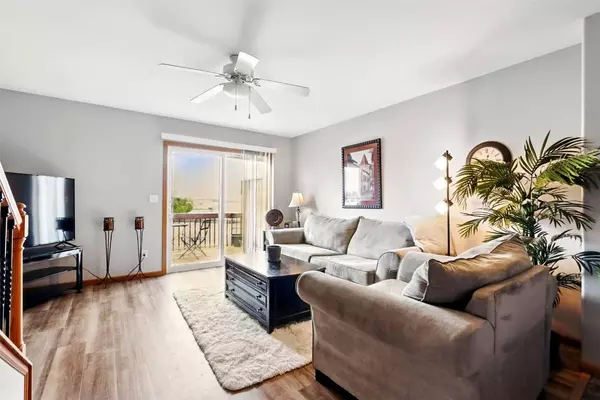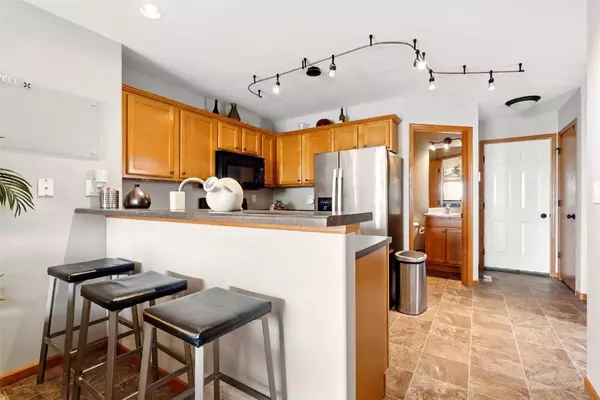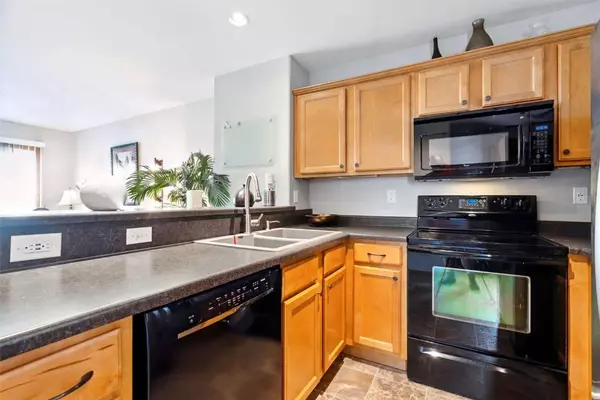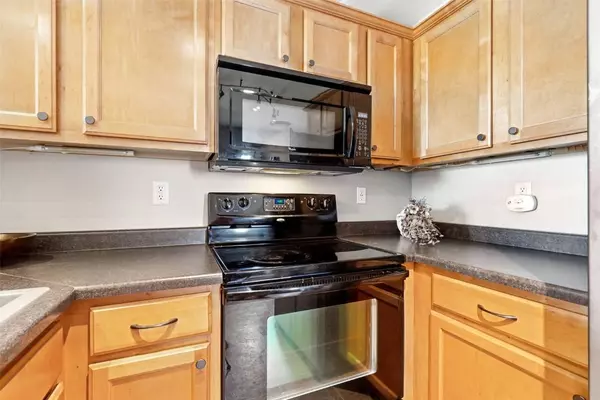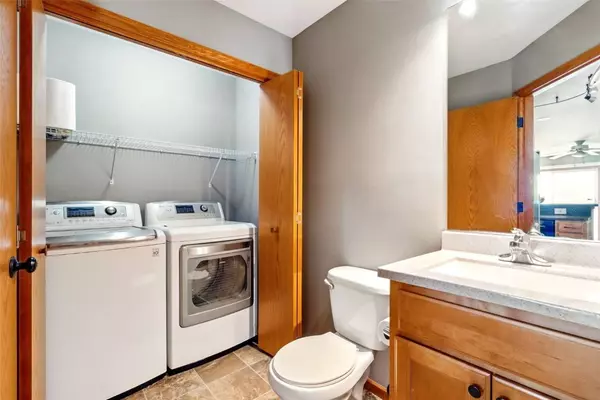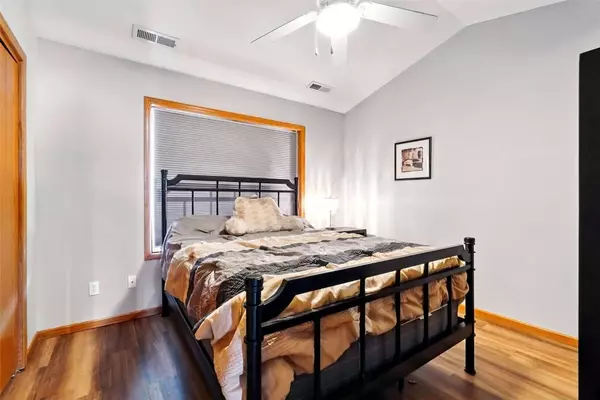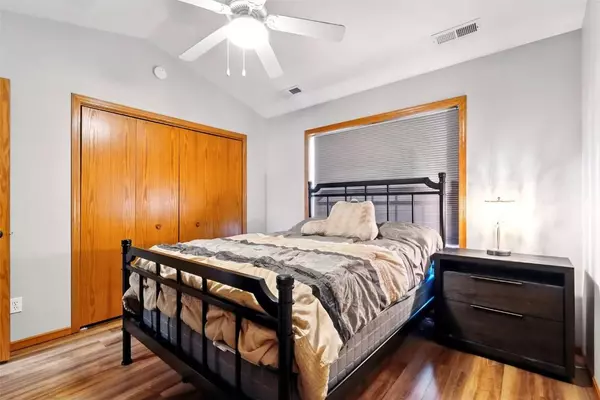
GALLERY
PROPERTY DETAIL
Key Details
Sold Price $153,3001.0%
Property Type Townhouse
Sub Type Townhouse
Listing Status Sold
Purchase Type For Sale
Square Footage 1, 189 sqft
Price per Sqft $128
MLS Listing ID 2503070
Sold Date 08/07/25
Style Two Story
Bedrooms 2
Full Baths 1
Half Baths 1
HOA Fees $225/mo
HOA Y/N Yes
Abv Grd Liv Area 1,024
Total Fin. Sqft 1189
Year Built 2009
Annual Tax Amount $2,564
Property Sub-Type Townhouse
Location
State IA
County Linn
Area Sw Quadrant
Rooms
Basement Full, Concrete
Building
Lot Description Cul-De-Sac
Entry Level Two
Foundation Poured
Sewer Public Sewer
Water Public
Architectural Style Two Story
Level or Stories Two
Structure Type Brick,Frame,Vinyl Siding
New Construction No
Interior
Interior Features Breakfast Bar, Kitchen/Dining Combo, Upper Level Primary, Vaulted Ceiling(s)
Heating Forced Air, Gas
Cooling Central Air
Fireplace No
Appliance Dryer, Dishwasher, Disposal, Gas Water Heater, Microwave, Range, Refrigerator, Washer
Laundry Main Level
Exterior
Parking Features Attached, Garage, Garage Door Opener
Garage Spaces 1.0
Utilities Available Cable Connected
Water Access Desc Public
Porch Deck
Garage Yes
Schools
Elementary Schools College Comm
Middle Schools College Comm
High Schools College Comm
Others
Pets Allowed Number Limit, Yes
Tax ID 200120100301003
Acceptable Financing Cash, Conventional
Membership Fee Required 225.0
Listing Terms Cash, Conventional
Pets Allowed Number Limit, Yes
CONTACT


